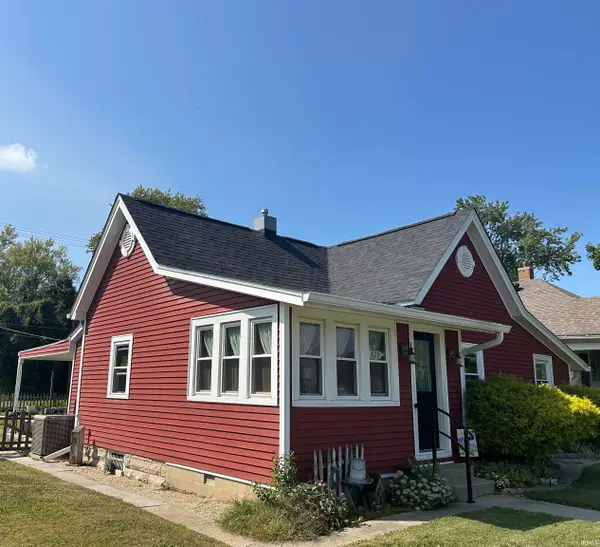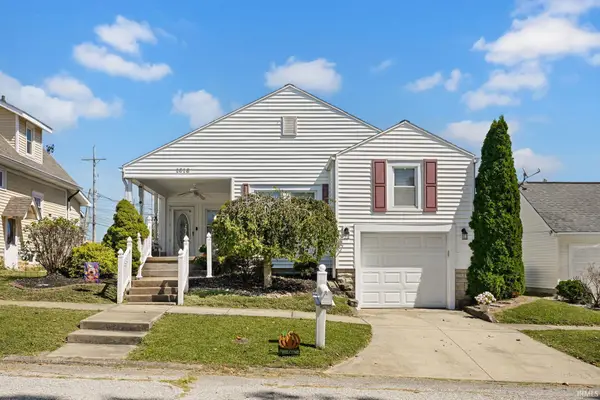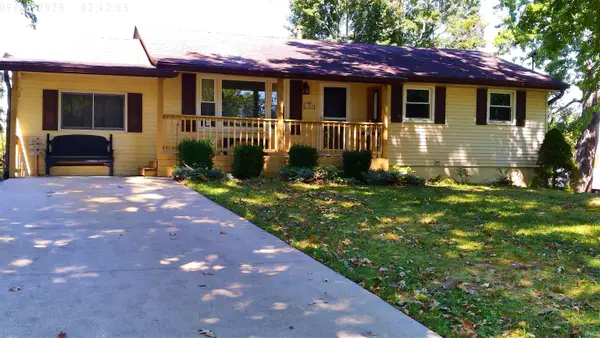2102 Aruba Drive, Bedford, IN 47421
Local realty services provided by:ERA First Advantage Realty, Inc.
Listed by:chelsea kieffnerCell: 812-322-5818
Office:ck realty homes
MLS#:202536180
Source:Indiana Regional MLS
Price summary
- Price:$359,000
- Price per sq. ft.:$241.91
About this home
Welcome to Nelson Heights – Bedford’s Premier New Subdivision. Nelson Heights is the newest addition to the Bedford community, thoughtfully designed to offer modern living with high-quality craftsmanship and convenience. These move-in-ready homes feature durable construction, stylish interiors, and premium upgrades to ensure comfort and efficiency. Built for longevity and energy efficiency, each home boasts 6-inch exterior walls, R19 exterior wall batt insulation, reinforced concrete, and Owens Corning Duration shingles. A 6-inch seamless gutter system ensures proper drainage, adding to the home’s durability. The exterior showcases a 6-foot privacy fence enclosing the backyard, along with covered front and back patios perfect for outdoor enjoyment. The front yard comes landscaped with sod, adding to the home’s curb appeal. A modern mailbox is also included. Step inside, without any steps throughout, to discover 9-foot ceilings and a spacious, open feel. The home is fitted with 24-hour waterproof premium laminate flooring throughout, with porcelain tile in the bathrooms and laundry room. The craftsman-style solid wood trim and modern 3-panel doors enhance the home’s character, while custom-made wood closet shelving provides added storage. LED recessed lighting brightens common areas, ceiling fans are installed in all bedrooms, and TV mid-wall outlets offer convenience for entertainment setups. Window blinds are also included. The heart of the home is the modern kitchen, featuring soft-close shaker cabinets, sleek quartz countertops, and a stylish tile backsplash. A spacious island with chic pendant lighting provides extra prep space, while stainless steel Whirlpool appliances complete the kitchen’s functionality. In the bathrooms, white soft-close shaker vanities are topped with solid surface countertops for a clean and modern look. The primary en-suite features a custom-tiled walk-in shower with glass doors, while the guest bathroom includes a soaker tub/shower combo, also enclosed with glass doors. Both bathrooms come with installed paper and towel holders for added convenience. There several upgrades already to include a hardwired Ring camera/doorbell for added security and an epoxy-coated garage floor for a polished and durable finish. To give homeowners extra peace of mind, two different home warranties are provided for comprehensive coverage.
Contact an agent
Home facts
- Year built:2025
- Listing ID #:202536180
- Added:8 day(s) ago
- Updated:September 11, 2025 at 06:46 PM
Rooms and interior
- Bedrooms:3
- Total bathrooms:2
- Full bathrooms:2
- Living area:1,484 sq. ft.
Heating and cooling
- Cooling:Central Air
- Heating:Electric, Forced Air
Structure and exterior
- Roof:Asphalt
- Year built:2025
- Building area:1,484 sq. ft.
- Lot area:0.22 Acres
Schools
- High school:Bedford-North Lawrence
- Middle school:Bedford
- Elementary school:Parkview
Utilities
- Water:City
- Sewer:City
Finances and disclosures
- Price:$359,000
- Price per sq. ft.:$241.91
New listings near 2102 Aruba Drive
- New
 $174,900Active2 beds 1 baths1,167 sq. ft.
$174,900Active2 beds 1 baths1,167 sq. ft.629 R Street, Bedford, IN 47421
MLS# 202537376Listed by: RE/MAX ACCLAIMED PROPERTIES - New
 $814,900Active83.52 Acres
$814,900Active83.52 Acres5069 Sandpit Road, Bedford, IN 47421
MLS# 22062884Listed by: LANDPROZ OF INDIANA, LLC - New
 $25,000Active0.05 Acres
$25,000Active0.05 Acres1021 J Street, Bedford, IN 47421
MLS# 202537121Listed by: LUCAS INDIANA REALTY AND HOME SERVICES - New
 $229,900Active3 beds 2 baths1,200 sq. ft.
$229,900Active3 beds 2 baths1,200 sq. ft.1208 T Street, Bedford, IN 47421
MLS# 202537117Listed by: THE REAL ESTATE CO. - New
 $999,000Active4 beds 6 baths7,318 sq. ft.
$999,000Active4 beds 6 baths7,318 sq. ft.431 Summer Lake Drive, Bedford, IN 47421
MLS# 202537069Listed by: BEYERS REALTY - New
 $329,000Active4 beds 3 baths2,140 sq. ft.
$329,000Active4 beds 3 baths2,140 sq. ft.117 Mill Street, Bedford, IN 47421
MLS# 202537044Listed by: SYCAMORE REAL ESTATE GROUP - New
 $279,900Active3 beds 2 baths1,500 sq. ft.
$279,900Active3 beds 2 baths1,500 sq. ft.125 Bennett Road, Bedford, IN 47421
MLS# 202536843Listed by: CENTURY 21 SCHEETZ - BLOOMINGTON - New
 $235,000Active3 beds 2 baths1,776 sq. ft.
$235,000Active3 beds 2 baths1,776 sq. ft.122 Edgewood Dr, Bedford, IN 47421
MLS# 202536731Listed by: WILLIAMS CARPENTER REALTORS - New
 $249,900Active3 beds 1 baths1,558 sq. ft.
$249,900Active3 beds 1 baths1,558 sq. ft.1618 P Street, Bedford, IN 47421
MLS# 202536564Listed by: THE REAL ESTATE CO. - New
 $235,000Active4 beds 3 baths1,639 sq. ft.
$235,000Active4 beds 3 baths1,639 sq. ft.1329 24th Street, Bedford, IN 47421
MLS# 202536479Listed by: RE/MAX ACCLAIMED PROPERTIES
