2550 Oak Ridge Drive, Bedford, IN 47421
Local realty services provided by:ERA First Advantage Realty, Inc.

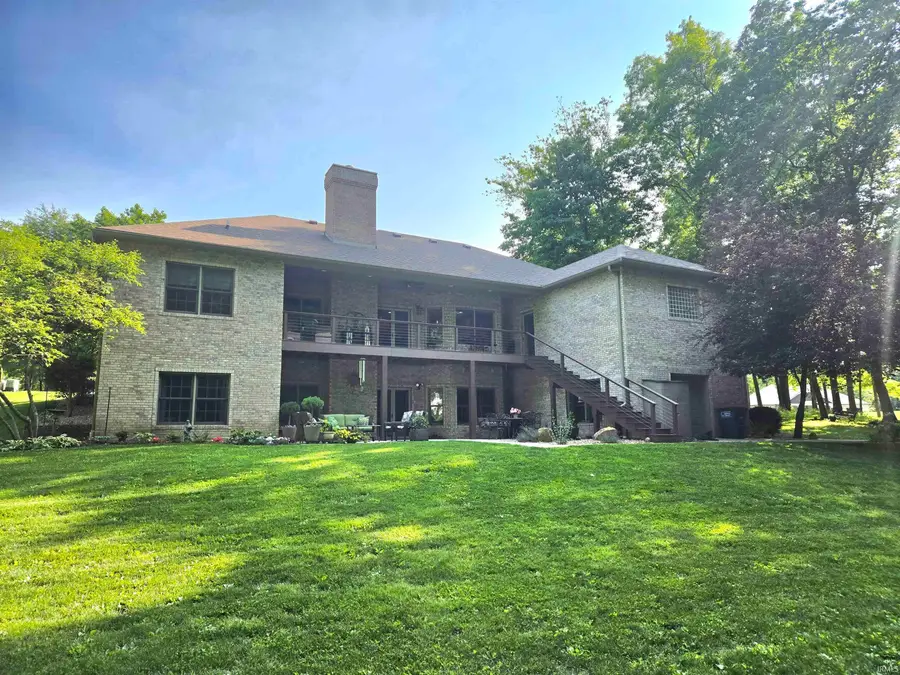
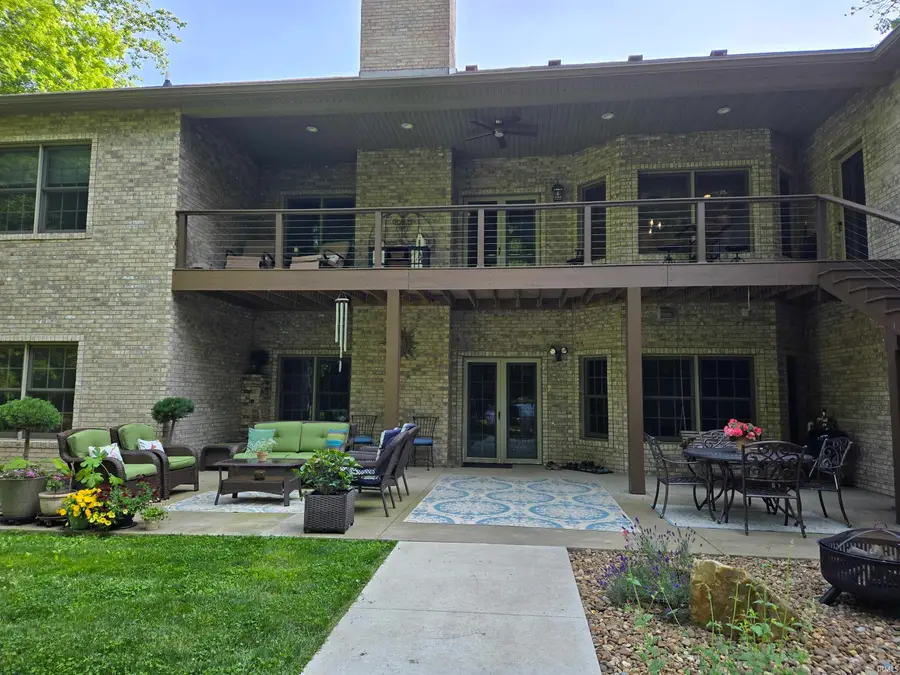
Listed by:vickie cosner812-583-2521
Office:williams carpenter realtors
MLS#:202525371
Source:Indiana Regional MLS
Price summary
- Price:$559,000
- Price per sq. ft.:$118.58
About this home
This home is in the prestigious Broadview North neighborhood. It is an all-brick, 4700 square feet, 4 to 5 bedroom, 3 1/2 bathroom ranch home with a walk-out living space below. This immaculately decorated and maintained home is move-in ready. This home has over 2400 square feet on the main level and the remaining square footage is in the walk-out living space below. The main floor is spacious and beautiful with an awesome master bedroom, bath and kitchen. The walkout basement is WOW! Let your imagination run wild with your options for this area. Below is a huge living area, with a full bath, kitchen, laundry room, fireplace, bedroom and a flex room currently used as a workout room and practice green. The home has massive areas for storage. The back of the house faces the woods with a main level deck and a huge patio below. Improvements include new roof, flooring throughout, concrete steps, tankless water heater, renovated deck and much, much more has been added or improved over the last 2.5 years. This home is a must-see to appreciate.
Contact an agent
Home facts
- Year built:2008
- Listing Id #:202525371
- Added:30 day(s) ago
- Updated:July 25, 2025 at 02:56 PM
Rooms and interior
- Bedrooms:5
- Total bathrooms:4
- Full bathrooms:3
- Living area:4,277 sq. ft.
Heating and cooling
- Cooling:Central Air
- Heating:Forced Air, Gas
Structure and exterior
- Roof:Composite
- Year built:2008
- Building area:4,277 sq. ft.
- Lot area:0.63 Acres
Schools
- High school:Bedford-North Lawrence
- Middle school:Bedford
- Elementary school:Parkview
Utilities
- Water:City
- Sewer:City
Finances and disclosures
- Price:$559,000
- Price per sq. ft.:$118.58
- Tax amount:$3,873
New listings near 2550 Oak Ridge Drive
- New
 $39,900Active3.46 Acres
$39,900Active3.46 Acres1175 Butterfly Lane, Bedford, IN 47421
MLS# 202530154Listed by: WILLIAMS CARPENTER REALTORS - New
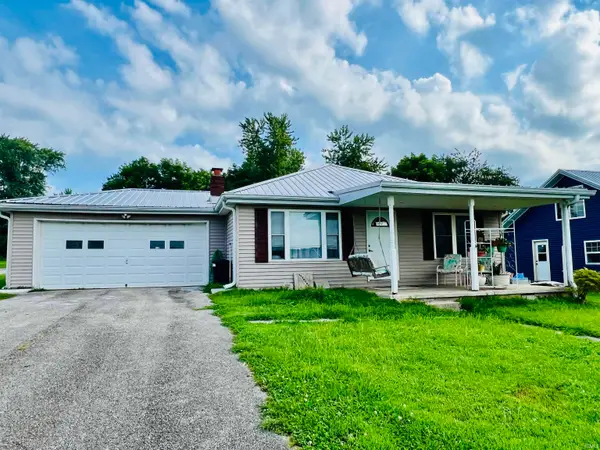 $149,900Active2 beds 1 baths1,008 sq. ft.
$149,900Active2 beds 1 baths1,008 sq. ft.453 E Oolitic Road, Bedford, IN 47421
MLS# 202530155Listed by: HAWKINS & ROOT REAL ESTATE - New
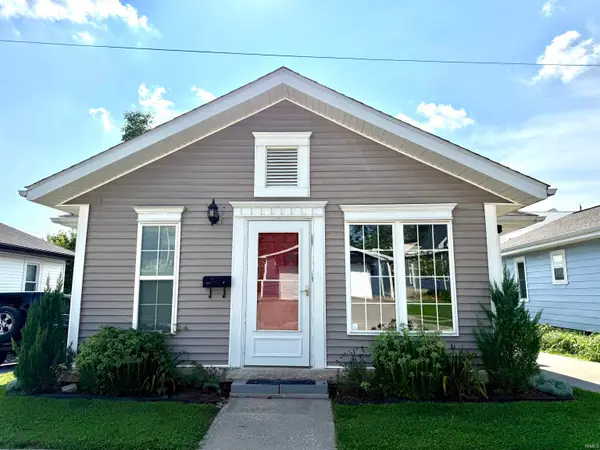 $189,900Active3 beds 2 baths1,192 sq. ft.
$189,900Active3 beds 2 baths1,192 sq. ft.1509 Q Street, Bedford, IN 47421
MLS# 202530133Listed by: RE/MAX ACCLAIMED PROPERTIES - New
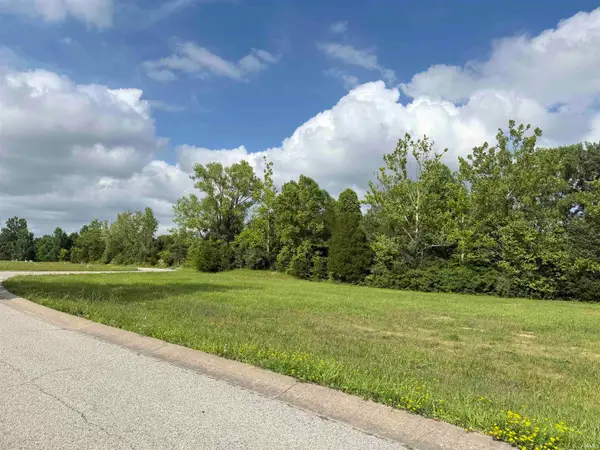 $35,000Active0.58 Acres
$35,000Active0.58 AcresTBD Shawnee Dr, Bedford, IN 47421
MLS# 202529749Listed by: WILLIAMS CARPENTER REALTORS - New
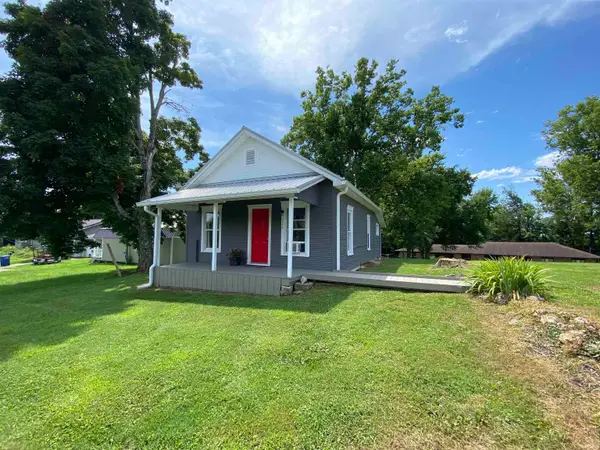 $134,900Active2 beds 1 baths600 sq. ft.
$134,900Active2 beds 1 baths600 sq. ft.122 17th Street, Bedford, IN 47421
MLS# 202529706Listed by: BENISH REAL ESTATE GROUP - New
 $195,000Active3 beds 1 baths1,536 sq. ft.
$195,000Active3 beds 1 baths1,536 sq. ft.127 Hickory Heights Circle, Bedford, IN 47421
MLS# 202529620Listed by: WILLIAMS CARPENTER REALTORS - New
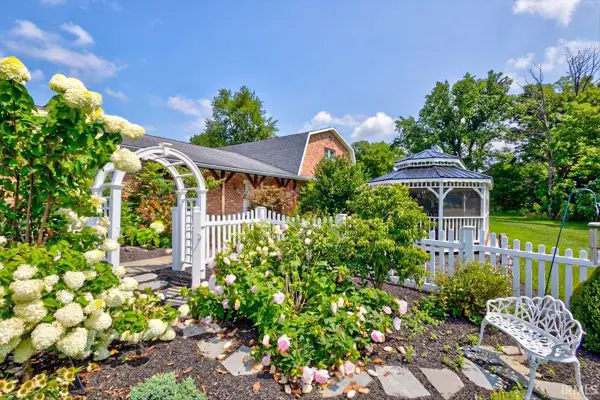 $675,000Active5 beds 4 baths5,016 sq. ft.
$675,000Active5 beds 4 baths5,016 sq. ft.583 S Leatherwood Road, Bedford, IN 47421
MLS# 202529593Listed by: RE/MAX ACCLAIMED PROPERTIES - New
 $204,900Active2 beds 2 baths1,148 sq. ft.
$204,900Active2 beds 2 baths1,148 sq. ft.1415 T Street, Bedford, IN 47421
MLS# 202529204Listed by: HAWKINS & ROOT REAL ESTATE - New
 $275,000Active2 beds 3 baths2,936 sq. ft.
$275,000Active2 beds 3 baths2,936 sq. ft.500 Greentree Drive #11, Bedford, IN 47421
MLS# 202529048Listed by: BERKSHIRE HATHAWAY HOMESERVICES INDIANA REALTY-BLOOMINGTON - New
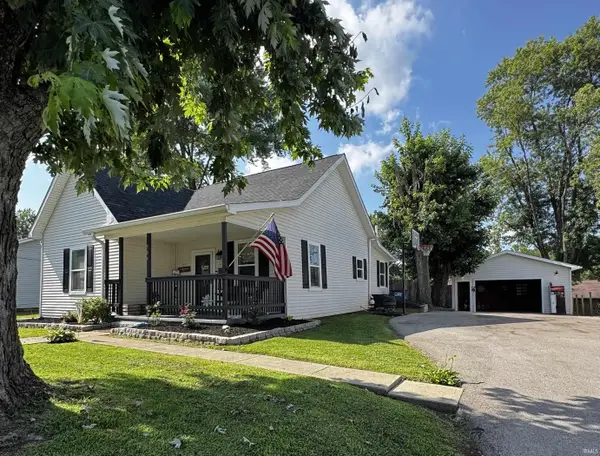 $225,000Active3 beds 2 baths1,460 sq. ft.
$225,000Active3 beds 2 baths1,460 sq. ft.509 6th Street, Bedford, IN 47421
MLS# 202529032Listed by: RE/MAX ACCLAIMED PROPERTIES
