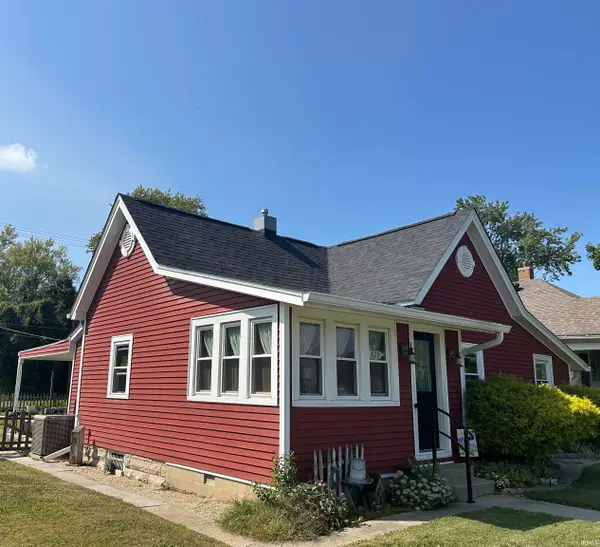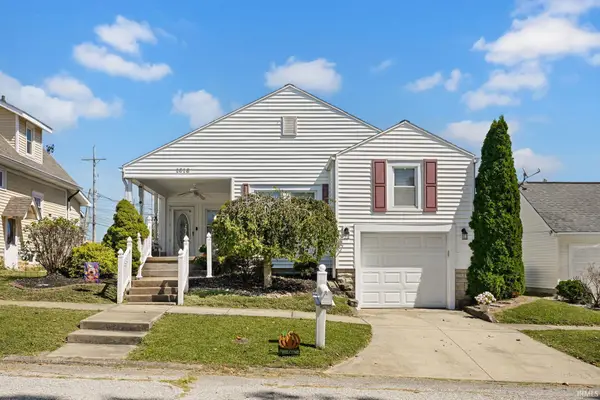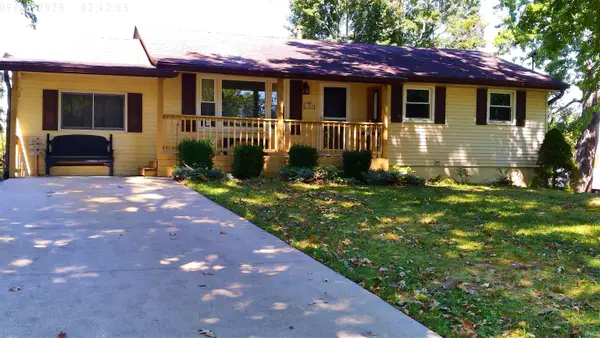411 Northwood Drive, Bedford, IN 47421
Local realty services provided by:ERA Crossroads
Listed by:natasha johns
Office:williams carpenter realtors
MLS#:202534204
Source:Indiana Regional MLS
Price summary
- Price:$259,000
- Price per sq. ft.:$114.2
About this home
UPDATED. STYLISH. COMFORTABLE. Welcome to this totally updated FIVE bedroom, 2.5 bathroom located in the desirable Edgewood Subdivision. Step inside to a spacious living room that flows seamlessly into the eat-in kitchen, complete with new appliances. From here, you’ll enjoy convenient access to the attached garage through a side entry on the side porch perfect for relaxing or starting your day with a cup of coffee. The main level features the primary suite, three additional bedrooms, and a guest bath. The finished lower level offers a generous family room, laundry area, fifth bedroom, and a half bath, providing plenty of space for family and guests alike. This home comes with a one-year HSA home warranty and may qualify for 100% USDA financing, making it both worry-free and affordable. Recent updates include: new kitchen appliances, roof, siding, windows, gutters, furnace, AC unit, and water heater - truly move-in ready! Utilities available are: Duke Energy, CenterPoint, and Bedford City Utilities. Don’t miss the chance to own this fully renovated home with modern updates and plenty of space in a fantastic location!
Contact an agent
Home facts
- Year built:1965
- Listing ID #:202534204
- Added:20 day(s) ago
- Updated:September 12, 2025 at 11:48 PM
Rooms and interior
- Bedrooms:5
- Total bathrooms:3
- Full bathrooms:2
- Living area:2,268 sq. ft.
Heating and cooling
- Cooling:Central Air
- Heating:Forced Air, Gas
Structure and exterior
- Roof:Shingle
- Year built:1965
- Building area:2,268 sq. ft.
- Lot area:0.23 Acres
Schools
- High school:Bedford-North Lawrence
- Middle school:Bedford
- Elementary school:Parkview
Utilities
- Water:Public
- Sewer:Public
Finances and disclosures
- Price:$259,000
- Price per sq. ft.:$114.2
- Tax amount:$1,521
New listings near 411 Northwood Drive
- New
 $174,900Active2 beds 1 baths1,167 sq. ft.
$174,900Active2 beds 1 baths1,167 sq. ft.629 R Street, Bedford, IN 47421
MLS# 202537376Listed by: RE/MAX ACCLAIMED PROPERTIES - New
 $814,900Active83.52 Acres
$814,900Active83.52 Acres5069 Sandpit Road, Bedford, IN 47421
MLS# 22062884Listed by: LANDPROZ OF INDIANA, LLC - New
 $25,000Active0.05 Acres
$25,000Active0.05 Acres1021 J Street, Bedford, IN 47421
MLS# 202537121Listed by: LUCAS INDIANA REALTY AND HOME SERVICES - New
 $229,900Active3 beds 2 baths1,200 sq. ft.
$229,900Active3 beds 2 baths1,200 sq. ft.1208 T Street, Bedford, IN 47421
MLS# 202537117Listed by: THE REAL ESTATE CO. - New
 $999,000Active4 beds 6 baths7,318 sq. ft.
$999,000Active4 beds 6 baths7,318 sq. ft.431 Summer Lake Drive, Bedford, IN 47421
MLS# 202537069Listed by: BEYERS REALTY - New
 $329,000Active4 beds 3 baths2,140 sq. ft.
$329,000Active4 beds 3 baths2,140 sq. ft.117 Mill Street, Bedford, IN 47421
MLS# 202537044Listed by: SYCAMORE REAL ESTATE GROUP - New
 $279,900Active3 beds 2 baths1,500 sq. ft.
$279,900Active3 beds 2 baths1,500 sq. ft.125 Bennett Road, Bedford, IN 47421
MLS# 202536843Listed by: CENTURY 21 SCHEETZ - BLOOMINGTON - New
 $235,000Active3 beds 2 baths1,776 sq. ft.
$235,000Active3 beds 2 baths1,776 sq. ft.122 Edgewood Dr, Bedford, IN 47421
MLS# 202536731Listed by: WILLIAMS CARPENTER REALTORS - New
 $249,900Active3 beds 1 baths1,558 sq. ft.
$249,900Active3 beds 1 baths1,558 sq. ft.1618 P Street, Bedford, IN 47421
MLS# 202536564Listed by: THE REAL ESTATE CO. - New
 $235,000Active4 beds 3 baths1,639 sq. ft.
$235,000Active4 beds 3 baths1,639 sq. ft.1329 24th Street, Bedford, IN 47421
MLS# 202536479Listed by: RE/MAX ACCLAIMED PROPERTIES
