805 Spyglass Hill Drive, Bedford, IN 47421
Local realty services provided by:ERA First Advantage Realty, Inc.
Listed by: christina rootOffice: 812-675-6952
Office: hawkins & root real estate
MLS#:202526568
Source:Indiana Regional MLS
Price summary
- Price:$554,900
- Price per sq. ft.:$196.36
About this home
Stunning Newer Construction Home in Stonecrest Golf Community Between Bedford & Bloomington. Welcome to this spectacular 2024 New Construction home, offering 3 spacious bedrooms and 3.5 luxurious bathrooms, and a finished bonus room with a full bathroom over the garage. Step inside to be immediately captivated by the floor to ceiling stone fireplace with gas and soaring cathedral ceilings in the main area. Lovely custom-designed kitchen, with stunning cabinetry, quartz countertops, and stainless appliances. The primary bedroom is a true retreat, including en suite primary bath with tiled floors & shower, and dual separate walk-in closets—one on each side of the bathroom for ultimate convenience. Relax on your back deck while watching golfers enjoy their game against the stunning backdrop of the Stonecrest Golf Course. This home is an exceptional blend of modern luxury and timeless charm—perfect for those who want to experience the best of both worlds in one of the area's most desirable communities.
Contact an agent
Home facts
- Year built:2023
- Listing ID #:202526568
- Added:161 day(s) ago
- Updated:December 17, 2025 at 07:44 PM
Rooms and interior
- Bedrooms:3
- Total bathrooms:4
- Full bathrooms:3
- Living area:2,826 sq. ft.
Heating and cooling
- Cooling:Central Air
- Heating:Forced Air, Gas
Structure and exterior
- Roof:Shingle
- Year built:2023
- Building area:2,826 sq. ft.
- Lot area:0.36 Acres
Schools
- High school:Bedford-North Lawrence
- Middle school:Bedford
- Elementary school:Needmore
Utilities
- Water:Public
- Sewer:Private
Finances and disclosures
- Price:$554,900
- Price per sq. ft.:$196.36
- Tax amount:$5,707
New listings near 805 Spyglass Hill Drive
- New
 $74,000Active2 beds 2 baths982 sq. ft.
$74,000Active2 beds 2 baths982 sq. ft.1502 Beech Street, Bedford, IN 47421
MLS# 2025013150Listed by: JACK BRIDGEWATER REAL ESTATE - New
 $369,900Active3 beds 2 baths1,248 sq. ft.
$369,900Active3 beds 2 baths1,248 sq. ft.976 Vinegar Hill Road, Bedford, IN 47421
MLS# 22077188Listed by: REAL BROKER, LLC - New
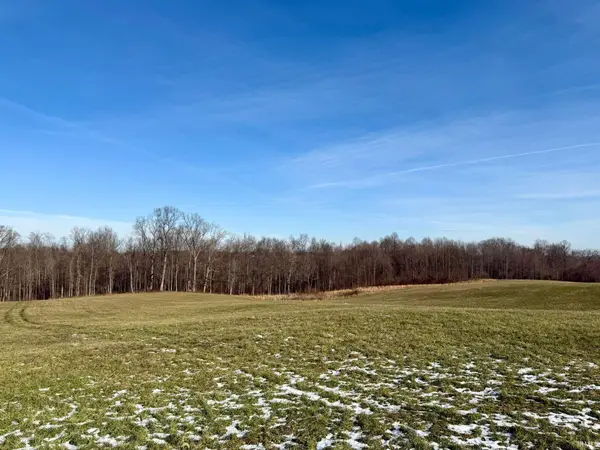 $465,800Active54.83 Acres
$465,800Active54.83 Acres332 Breezy Lane, Bedford, IN 47421
MLS# 202549185Listed by: WILLIAMS CARPENTER REALTORS - New
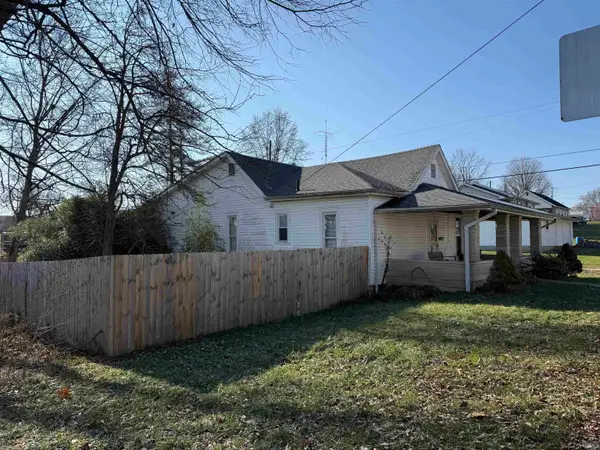 $229,900Active3 beds 2 baths1,848 sq. ft.
$229,900Active3 beds 2 baths1,848 sq. ft.612 17th St, Bedford, IN 47421
MLS# 202549035Listed by: WILLIAMS CARPENTER REALTORS - New
 $214,500Active3 beds 2 baths2,400 sq. ft.
$214,500Active3 beds 2 baths2,400 sq. ft.1208 T Street, Bedford, IN 47421
MLS# 202549022Listed by: THE REAL ESTATE CO. - New
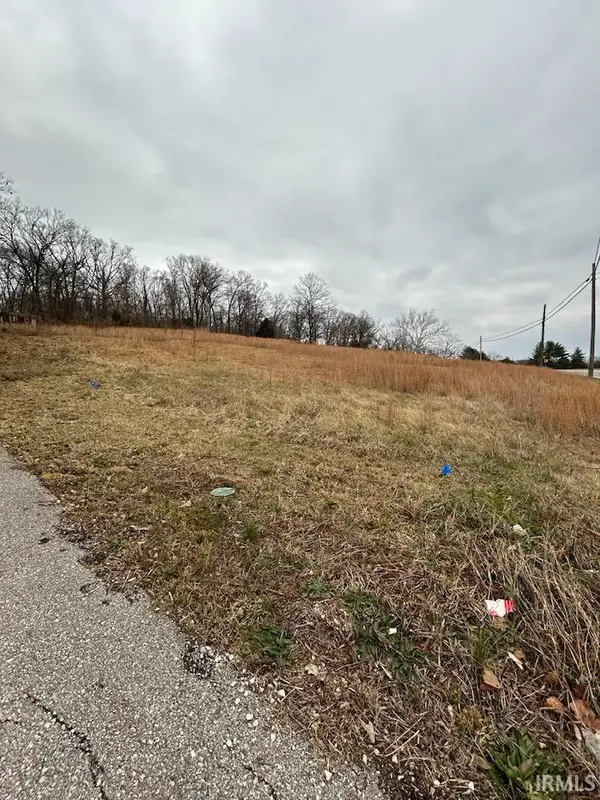 $60,000Active2.01 Acres
$60,000Active2.01 AcresTBD Williams Road, Bedford, IN 47421
MLS# 202548949Listed by: THE REAL ESTATE CO. - New
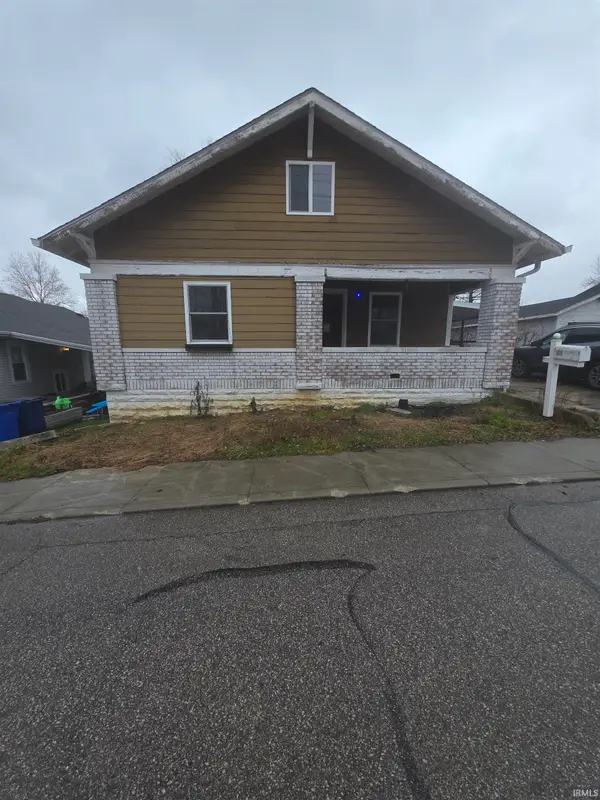 $169,000Active3 beds 2 baths1,680 sq. ft.
$169,000Active3 beds 2 baths1,680 sq. ft.1028 R Street, Bedford, IN 47421
MLS# 202548912Listed by: NEXT LEVEL REALTY - New
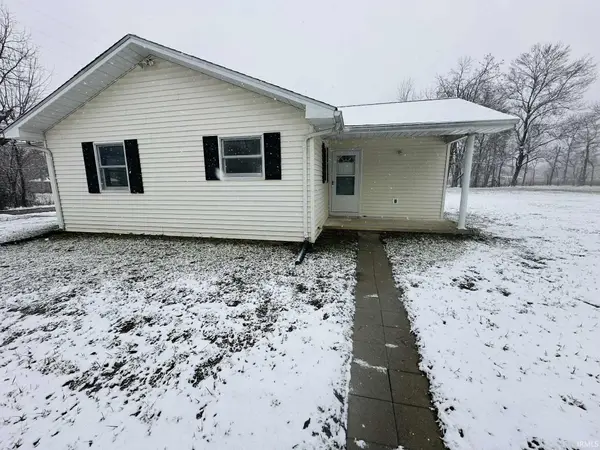 $199,000Active2 beds 1 baths816 sq. ft.
$199,000Active2 beds 1 baths816 sq. ft.2158 Coveyville Road, Bedford, IN 47421
MLS# 202548888Listed by: HARVEST REALTY & AUCTION, LLC - New
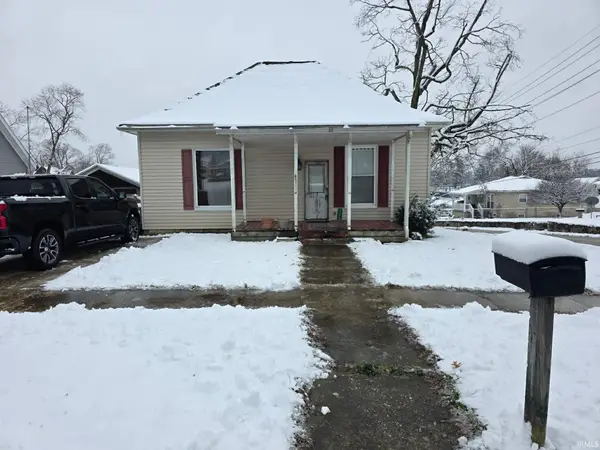 $140,999Active2 beds 2 baths1,396 sq. ft.
$140,999Active2 beds 2 baths1,396 sq. ft.1716 15th St, Bedford, IN 47421
MLS# 202548812Listed by: WILLIAMS CARPENTER REALTORS - New
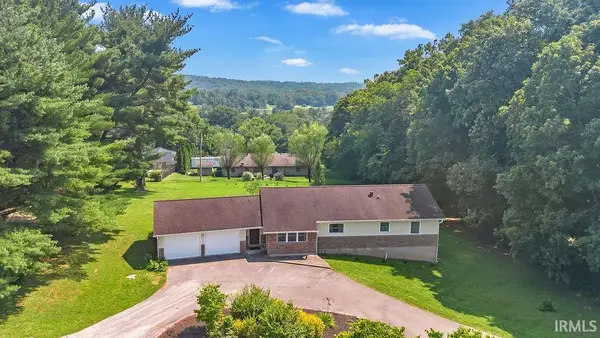 $1,900Active3 beds 2 baths1,464 sq. ft.
$1,900Active3 beds 2 baths1,464 sq. ft.1744 Parkview Drive, Bedford, IN 47421
MLS# 202549198Listed by: SYCAMORE REAL ESTATE GROUP
