829 Spyglass Hill Drive, Bedford, IN 47421
Local realty services provided by:ERA First Advantage Realty, Inc.


829 Spyglass Hill Drive,Bedford, IN 47421
$459,900
- 4 Beds
- 2 Baths
- 1,933 sq. ft.
- Single family
- Active
Listed by:molly shanks
Office:sycamore real estate group
MLS#:202505200
Source:Indiana Regional MLS
Price summary
- Price:$459,900
- Price per sq. ft.:$237.92
About this home
Located in a sought-after golf course community, this beautifully designed 4-bedroom, 2-bath home offers a perfect blend of style, comfort, and convenience. The striking exterior features white LP siding with bold black accents, creating a modern yet timeless appeal. Inside, the thoughtfully designed split floor plan provides both privacy and functionality. The heart of the home is the spacious kitchen, featuring a 7-foot island, granite countertops, and a walk-in pantry for ample storage. High-end upgrades throughout add a touch of luxury, while the open-concept layout is perfect for entertaining. The covered back patio offers a great space for outdoor relaxation, and the extra storage space in the garage provides plenty of room for all your needs. Situated on a fantastic lot, this home is a rare find in a vibrant community. Don’t miss your chance to make this exceptional property yours!
Contact an agent
Home facts
- Year built:2025
- Listing Id #:202505200
- Added:162 day(s) ago
- Updated:July 25, 2025 at 02:56 PM
Rooms and interior
- Bedrooms:4
- Total bathrooms:2
- Full bathrooms:2
- Living area:1,933 sq. ft.
Heating and cooling
- Cooling:Central Air
- Heating:Forced Air
Structure and exterior
- Year built:2025
- Building area:1,933 sq. ft.
- Lot area:0.28 Acres
Schools
- High school:Bedford-North Lawrence
- Middle school:Bedford
- Elementary school:Needmore
Utilities
- Water:Public
- Sewer:Private
Finances and disclosures
- Price:$459,900
- Price per sq. ft.:$237.92
- Tax amount:$265
New listings near 829 Spyglass Hill Drive
- New
 $39,900Active3.46 Acres
$39,900Active3.46 Acres1175 Butterfly Lane, Bedford, IN 47421
MLS# 202530154Listed by: WILLIAMS CARPENTER REALTORS - New
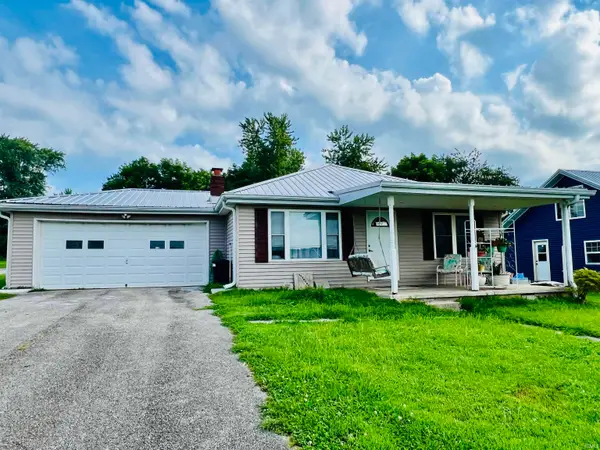 $149,900Active2 beds 1 baths1,008 sq. ft.
$149,900Active2 beds 1 baths1,008 sq. ft.453 E Oolitic Road, Bedford, IN 47421
MLS# 202530155Listed by: HAWKINS & ROOT REAL ESTATE - New
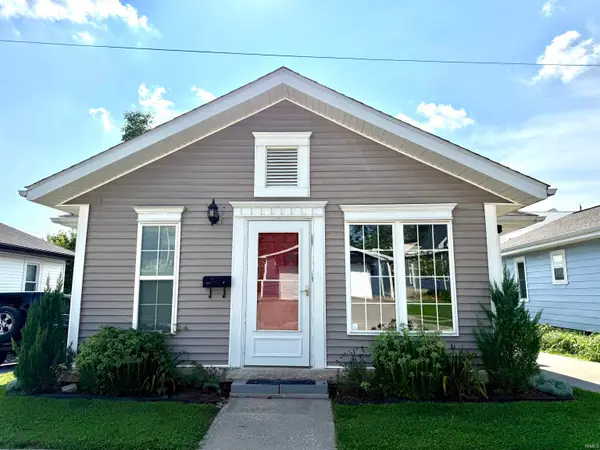 $189,900Active3 beds 2 baths1,192 sq. ft.
$189,900Active3 beds 2 baths1,192 sq. ft.1509 Q Street, Bedford, IN 47421
MLS# 202530133Listed by: RE/MAX ACCLAIMED PROPERTIES - New
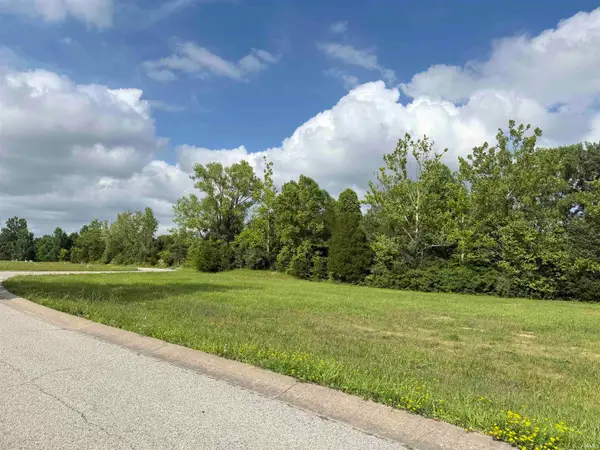 $35,000Active0.58 Acres
$35,000Active0.58 AcresTBD Shawnee Dr, Bedford, IN 47421
MLS# 202529749Listed by: WILLIAMS CARPENTER REALTORS - New
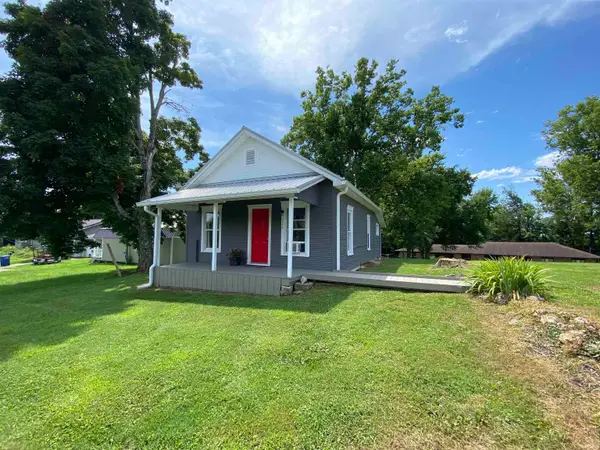 $134,900Active2 beds 1 baths600 sq. ft.
$134,900Active2 beds 1 baths600 sq. ft.122 17th Street, Bedford, IN 47421
MLS# 202529706Listed by: BENISH REAL ESTATE GROUP - New
 $195,000Active3 beds 1 baths1,536 sq. ft.
$195,000Active3 beds 1 baths1,536 sq. ft.127 Hickory Heights Circle, Bedford, IN 47421
MLS# 202529620Listed by: WILLIAMS CARPENTER REALTORS - New
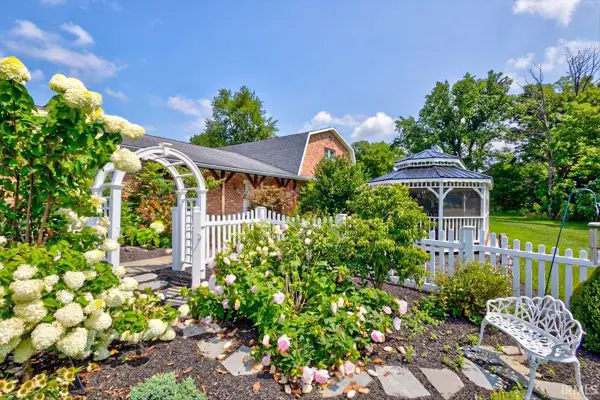 $675,000Active5 beds 4 baths5,016 sq. ft.
$675,000Active5 beds 4 baths5,016 sq. ft.583 S Leatherwood Road, Bedford, IN 47421
MLS# 202529593Listed by: RE/MAX ACCLAIMED PROPERTIES - New
 $204,900Active2 beds 2 baths1,148 sq. ft.
$204,900Active2 beds 2 baths1,148 sq. ft.1415 T Street, Bedford, IN 47421
MLS# 202529204Listed by: HAWKINS & ROOT REAL ESTATE - New
 $275,000Active2 beds 3 baths2,936 sq. ft.
$275,000Active2 beds 3 baths2,936 sq. ft.500 Greentree Drive #11, Bedford, IN 47421
MLS# 202529048Listed by: BERKSHIRE HATHAWAY HOMESERVICES INDIANA REALTY-BLOOMINGTON - New
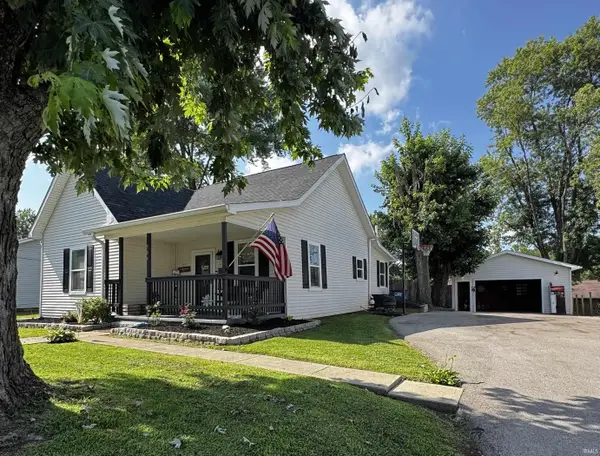 $225,000Active3 beds 2 baths1,460 sq. ft.
$225,000Active3 beds 2 baths1,460 sq. ft.509 6th Street, Bedford, IN 47421
MLS# 202529032Listed by: RE/MAX ACCLAIMED PROPERTIES
