426 N 11th Avenue, Beech Grove, IN 46107
Local realty services provided by:Schuler Bauer Real Estate ERA Powered
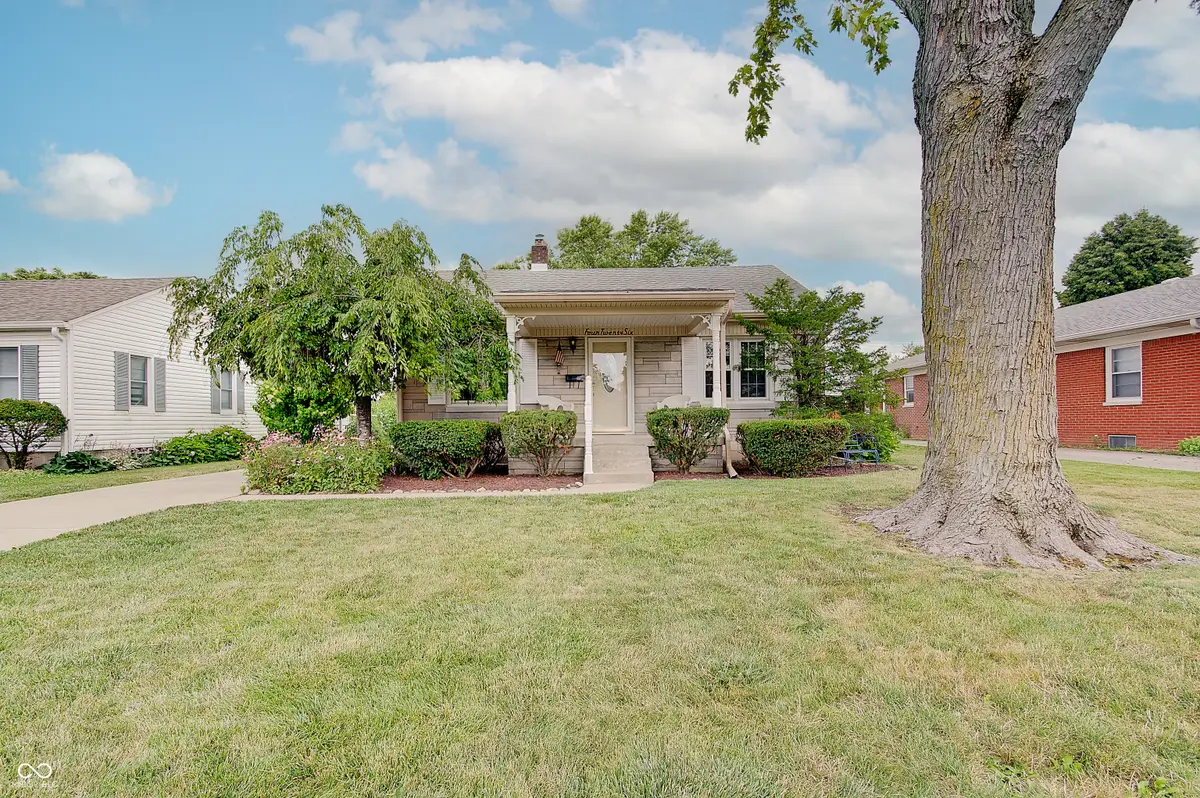


426 N 11th Avenue,Beech Grove, IN 46107
$170,000
- 2 Beds
- 1 Baths
- 780 sq. ft.
- Single family
- Pending
Listed by:mallorie wilson
Office:the real estate group
MLS#:22050962
Source:IN_MIBOR
Price summary
- Price:$170,000
- Price per sq. ft.:$108.97
About this home
This adorable 2-bedroom, 1-bathroom Beech Grove bungalow is loaded with charm! Outside, you'll be greeted with a lovely covered front porch, perfect for rocking chairs to enjoy the well-cared-for front lawn. Inside, classic crown molding and original hardwood floors exude warmth and character, while thoughtful features like an entry closet, a linen closet, and a generous full basement ensure ample storage for everyday living. At the rear of the home, a serene screened-in porch opens to a beautifully landscaped, fully fenced backyard-ideal for entertaining or unwinding. Imagine evenings around the fire pit, vibrant flowerbeds, and plenty of space for pets, play, and outdoor games. The detached garage offers even more versatility with extra storage and a covered nook for grilling, storing firewood, or stowing bikes. Downstairs, the expansive laundry area includes a sink, built-in cabinetry, and counter space, while a custom workspace adds functionality with additional cabinets and counters. Come check out this wonderful home nestled in a quiet Beech Grove neighborhood!
Contact an agent
Home facts
- Year built:1953
- Listing Id #:22050962
- Added:14 day(s) ago
- Updated:July 22, 2025 at 12:05 AM
Rooms and interior
- Bedrooms:2
- Total bathrooms:1
- Full bathrooms:1
- Living area:780 sq. ft.
Heating and cooling
- Cooling:Central Electric
- Heating:Forced Air
Structure and exterior
- Year built:1953
- Building area:780 sq. ft.
- Lot area:0.18 Acres
Utilities
- Water:Public Water
Finances and disclosures
- Price:$170,000
- Price per sq. ft.:$108.97
New listings near 426 N 11th Avenue
- New
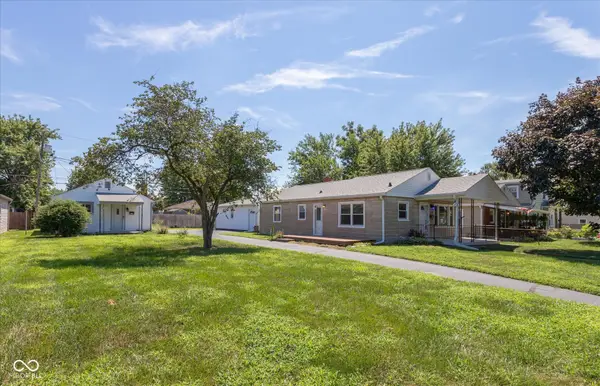 $300,000Active3 beds 1 baths1,435 sq. ft.
$300,000Active3 beds 1 baths1,435 sq. ft.309/317 N 7th Avenue, Beech Grove, IN 46107
MLS# 22049203Listed by: RE/MAX AT THE CROSSING - New
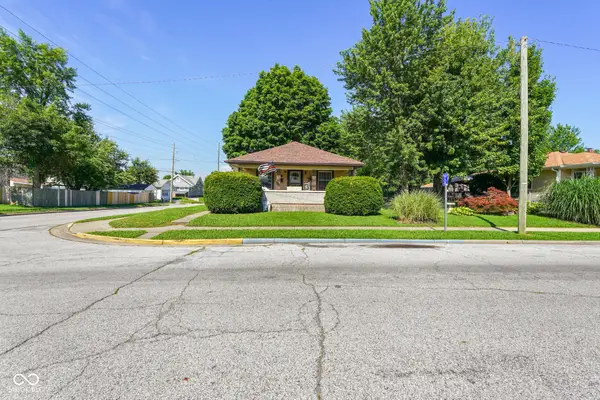 $189,900Active2 beds 1 baths1,326 sq. ft.
$189,900Active2 beds 1 baths1,326 sq. ft.100 N 6th Avenue, Beech Grove, IN 46107
MLS# 22053301Listed by: YOUR HOME TEAM - New
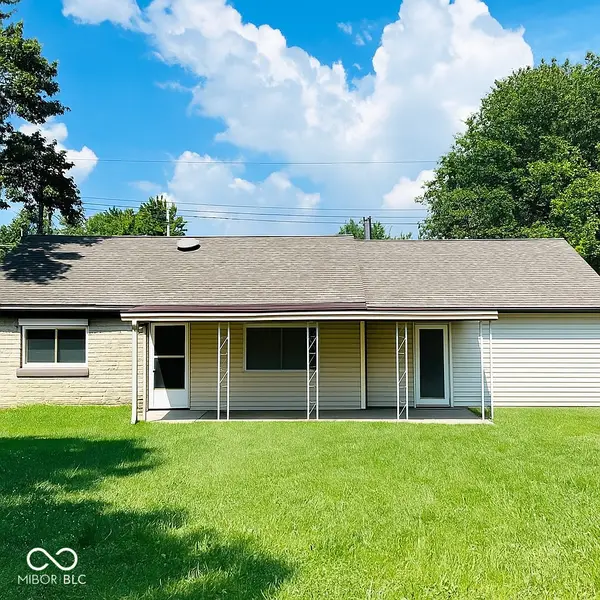 $179,500Active3 beds 1 baths1,224 sq. ft.
$179,500Active3 beds 1 baths1,224 sq. ft.410 N 20th Avenue, Beech Grove, IN 46107
MLS# 22050442Listed by: HIGHGARDEN REAL ESTATE  $264,900Pending3 beds 2 baths1,610 sq. ft.
$264,900Pending3 beds 2 baths1,610 sq. ft.445 N 12th Avenue, Beech Grove, IN 46107
MLS# 22048975Listed by: RE/MAX ADVANCED REALTY- New
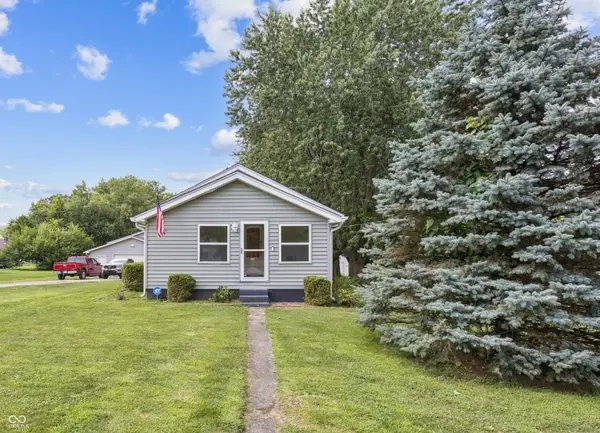 $350,000Active3 beds 2 baths1,152 sq. ft.
$350,000Active3 beds 2 baths1,152 sq. ft.3608 E Sumner Avenue, Indianapolis, IN 46237
MLS# 22051992Listed by: CARPENTER, REALTORS 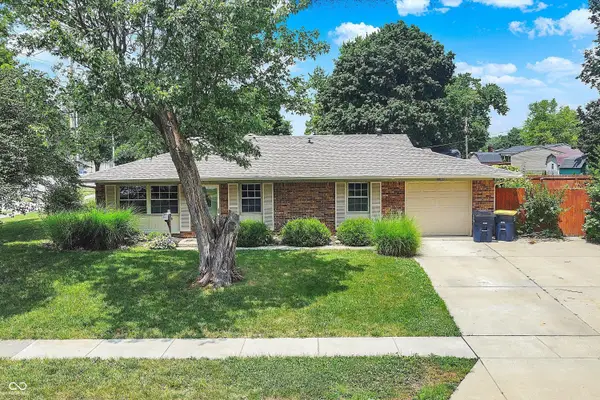 $210,000Pending3 beds 2 baths1,044 sq. ft.
$210,000Pending3 beds 2 baths1,044 sq. ft.1450 Biloxi Lane, Beech Grove, IN 46107
MLS# 22050856Listed by: REDFIN CORPORATION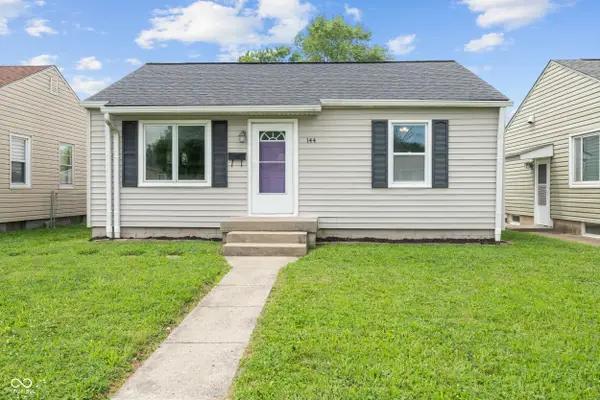 $191,800Active2 beds 1 baths720 sq. ft.
$191,800Active2 beds 1 baths720 sq. ft.144 N 5th Avenue, Beech Grove, IN 46107
MLS# 22051115Listed by: BEST LIFE REALTY GROUP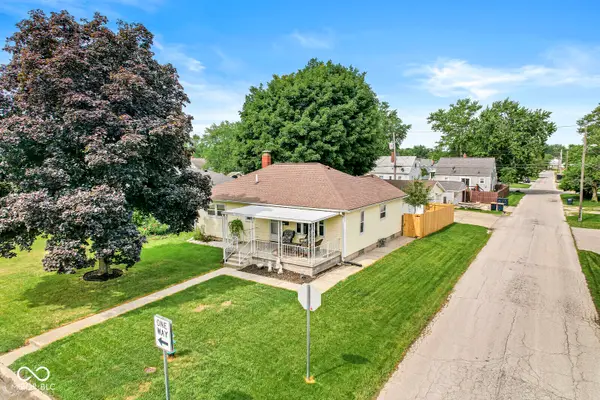 $299,999Active3 beds 2 baths2,072 sq. ft.
$299,999Active3 beds 2 baths2,072 sq. ft.362 N 14th Avenue, Beech Grove, IN 46107
MLS# 22050992Listed by: EPIQUE INC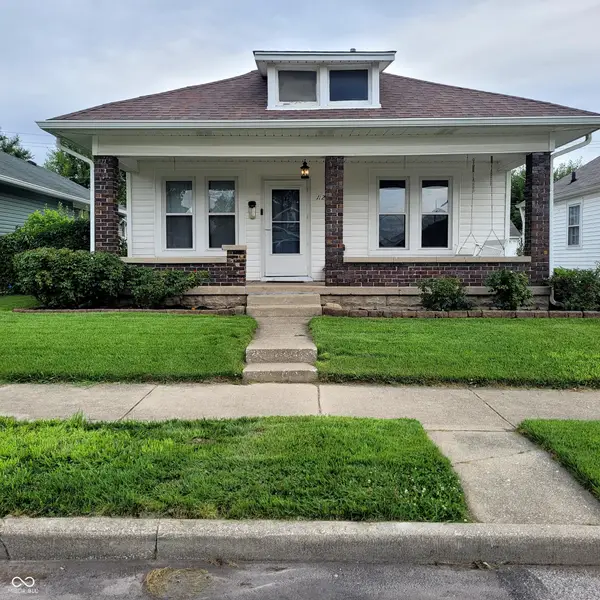 $174,000Pending2 beds 1 baths944 sq. ft.
$174,000Pending2 beds 1 baths944 sq. ft.112 S 8th Avenue, Beech Grove, IN 46107
MLS# 22051262Listed by: CULMANN REAL ESTATE GROUP, LLC

