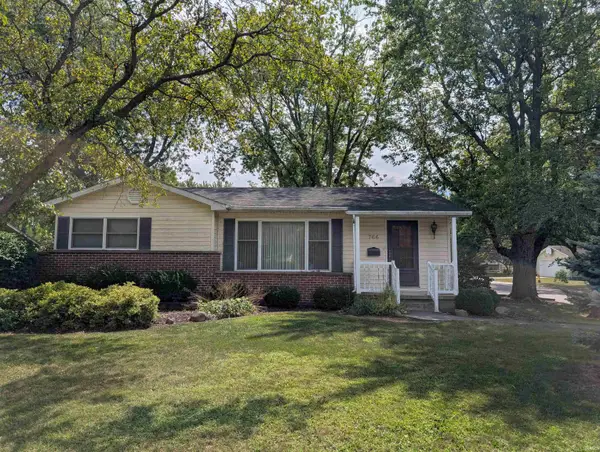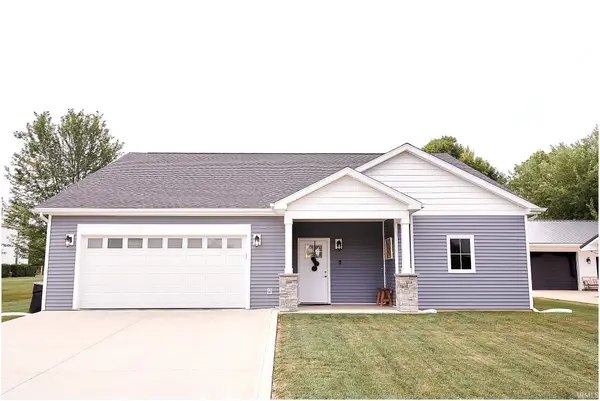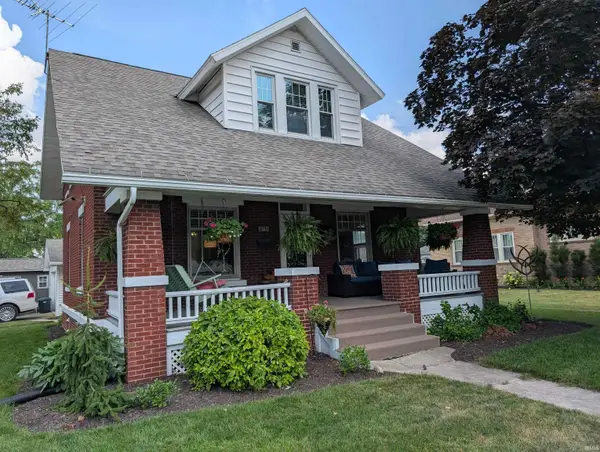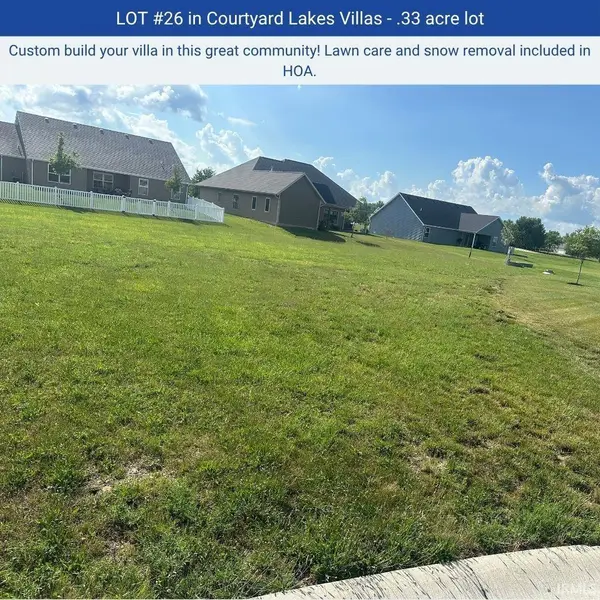415 W Wabash Street, Berne, IN 46711
Local realty services provided by:ERA First Advantage Realty, Inc.
Listed by:caleb weaverOff: 260-589-2903
Office:miz lehman realtors-auctioneer
MLS#:202527156
Source:Indiana Regional MLS
Price summary
- Price:$185,000
- Price per sq. ft.:$90.42
About this home
Charming Move-In Ready Ranch in Berne! Welcome to this beautifully maintained Berne ranch offering comfort, convenience, and plenty of space to make your own. Featuring 3 spacious bedrooms and 2 full bathrooms, this home is designed for easy living with generous closets. Including walk-in closets in two bedrooms and ample storage throughout. Step inside to a bright, open layout complemented by a finished basement with new carpet ideal for a second living area, home office, or entertaining space with the second bathroom downstairs. Out back, you'll find a heated 2.5 car detached garage with three overhead doors, perfect for winter parking, hobbies, or extra storage. The property also includes a 10x16 utility shed and a 4x9 tool shed, giving you even more room to stay organized. Recent updates bring peace of mind. Refrigerator, stove, dishwasher, and garbage disposal all newly installed in 2025. New furnace installed May 2025. Sump pump 2024. Central Air 5 years old. Roof around 10 years old. All appliances stay with the home As Is. Don’t miss your opportunity to own this well loved, move in ready home in a desirable Berne location. Schedule your showing today and see everything this inviting property has to offer!
Contact an agent
Home facts
- Year built:1939
- Listing ID #:202527156
- Added:74 day(s) ago
- Updated:September 24, 2025 at 07:23 AM
Rooms and interior
- Bedrooms:3
- Total bathrooms:2
- Full bathrooms:2
- Living area:2,046 sq. ft.
Heating and cooling
- Cooling:Central Air
- Heating:Gas
Structure and exterior
- Roof:Shingle
- Year built:1939
- Building area:2,046 sq. ft.
- Lot area:0.18 Acres
Schools
- High school:South Adams
- Middle school:South Adams
- Elementary school:South Adams
Utilities
- Water:City
- Sewer:City
Finances and disclosures
- Price:$185,000
- Price per sq. ft.:$90.42
- Tax amount:$1,314
New listings near 415 W Wabash Street
- New
 $180,000Active3 beds 1 baths1,694 sq. ft.
$180,000Active3 beds 1 baths1,694 sq. ft.609 Welty Street, Berne, IN 46711
MLS# 202538797Listed by: MIZ LEHMAN REALTORS-AUCTIONEER  $210,000Active3 beds 2 baths1,990 sq. ft.
$210,000Active3 beds 2 baths1,990 sq. ft.766 W Van Buren Street, Berne, IN 46711
MLS# 202534304Listed by: C21 ADVANCE REALTY $293,500Active3 beds 2 baths1,784 sq. ft.
$293,500Active3 beds 2 baths1,784 sq. ft.1018 W Water Street, Berne, IN 46711
MLS# 202533946Listed by: C21 ADVANCE REALTY $450,000Active4 beds 2 baths2,564 sq. ft.
$450,000Active4 beds 2 baths2,564 sq. ft.2422 W 700 S, Berne, IN 46711
MLS# 202532727Listed by: BKM REAL ESTATE $130,000Pending3 beds 1 baths988 sq. ft.
$130,000Pending3 beds 1 baths988 sq. ft.436 Berne Street, Berne, IN 46711
MLS# 202531074Listed by: MIZ LEHMAN REALTORS-AUCTIONEER $165,000Pending4 beds 2 baths1,664 sq. ft.
$165,000Pending4 beds 2 baths1,664 sq. ft.665 W Clark Street, Berne, IN 46711
MLS# 202529676Listed by: MIZ LEHMAN REALTORS-AUCTIONEER $215,000Active3 beds 2 baths1,508 sq. ft.
$215,000Active3 beds 2 baths1,508 sq. ft.379 N Sprunger Street, Berne, IN 46711
MLS# 202527652Listed by: C21 ADVANCE REALTY $145,000Active2 beds 2 baths1,092 sq. ft.
$145,000Active2 beds 2 baths1,092 sq. ft.156 Bryan Street, Berne, IN 46740
MLS# 202527192Listed by: MIZ LEHMAN REALTORS-AUCTIONEER $34,000Active0.33 Acres
$34,000Active0.33 AcresTBD Hahnemann Court, Berne, IN 46711
MLS# 202525237Listed by: EXP REALTY, LLC
