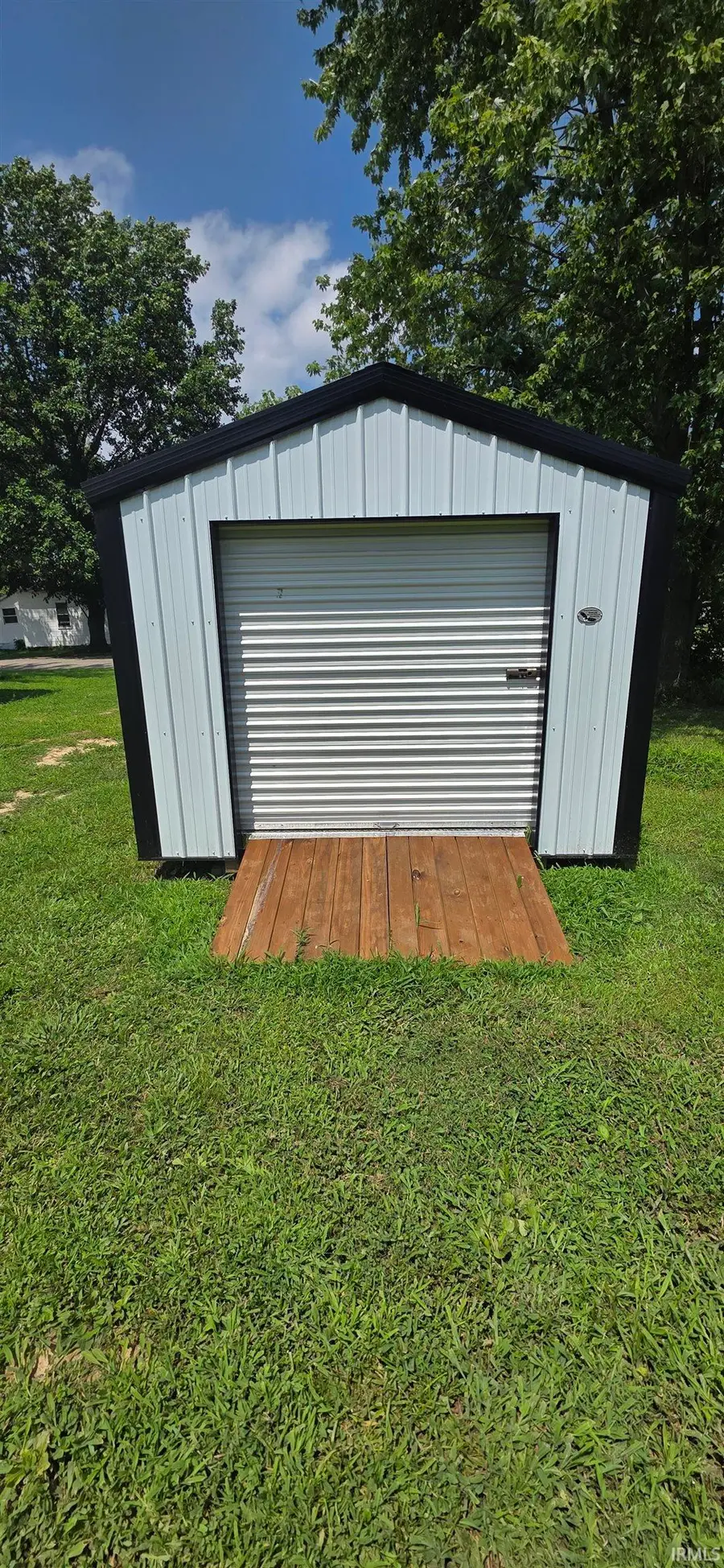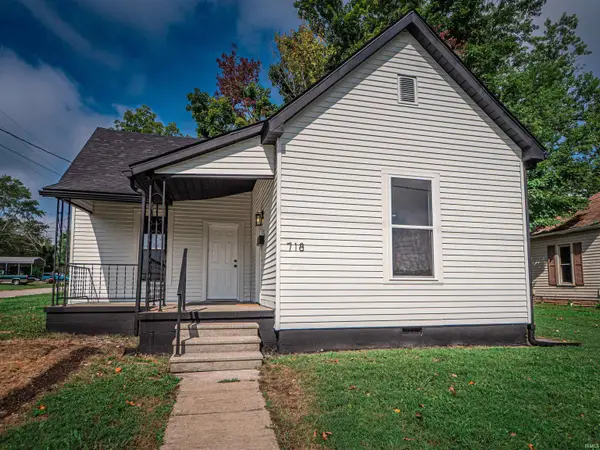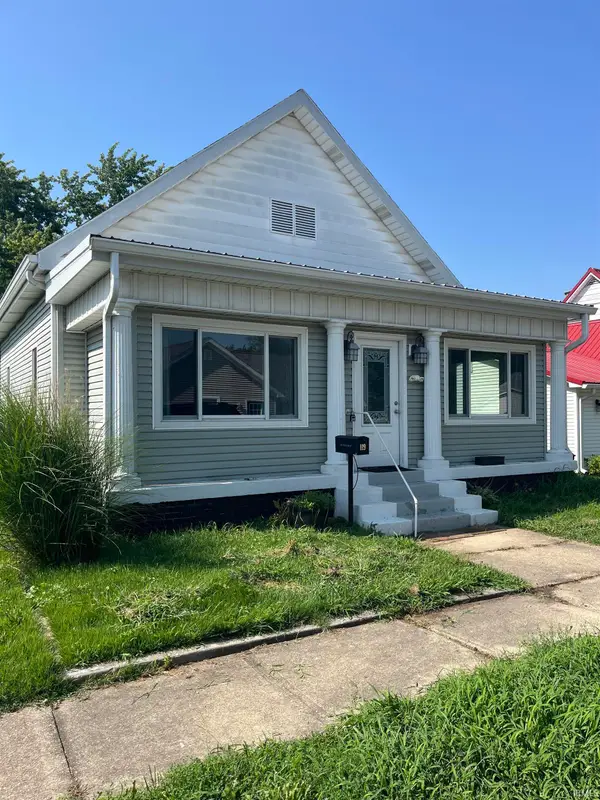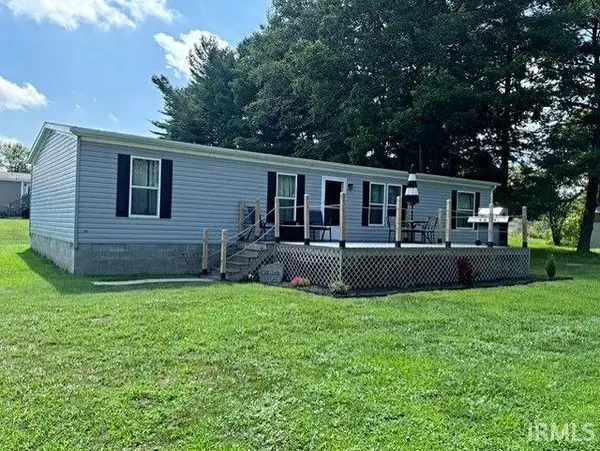703 S Durbin Street, Bicknell, IN 47512
Local realty services provided by:ERA First Advantage Realty, Inc.



Listed by:trey milleroffice: 812-316-0696
Office:re/max mainstream
MLS#:202530242
Source:Indiana Regional MLS
Price summary
- Price:$144,900
- Price per sq. ft.:$130.31
About this home
Brand-New Construction on a Corner Lot in Bicknell Welcome to your move-in ready dream home! This beautiful 3 bedroom, 2 full bath new build offers the perfect blend of modern style and everyday comfort. From the moment you step inside, you’ll love the open-concept living room and kitchen area, creating a bright and inviting space that’s ideal for family gatherings, entertaining friends, or simply relaxing at the end of the day. The thoughtful floor plan provides spacious bedrooms, and the kitchen is designed to be the heart of the home, offering plenty of room to cook, dine, and connect. Sitting on a desirable corner lot, this property gives you extra yard space and includes a storage shed out back, perfect for tools, lawn equipment, or hobbies. As an all-electric home, you’ll enjoy energy efficiency and low-maintenance living. This home truly is a must-see to appreciate. With its modern construction, convenient layout, and appealing price point, it’s a fantastic opportunity for buyers looking for a fresh start in a brand-new home.
Contact an agent
Home facts
- Year built:2025
- Listing Id #:202530242
- Added:13 day(s) ago
- Updated:August 14, 2025 at 07:26 AM
Rooms and interior
- Bedrooms:3
- Total bathrooms:2
- Full bathrooms:2
- Living area:1,112 sq. ft.
Heating and cooling
- Cooling:Central Air
- Heating:Electric
Structure and exterior
- Roof:Metal
- Year built:2025
- Building area:1,112 sq. ft.
- Lot area:0.16 Acres
Schools
- High school:North Knox
- Middle school:North Knox
- Elementary school:North Knox
Utilities
- Water:City
- Sewer:City
Finances and disclosures
- Price:$144,900
- Price per sq. ft.:$130.31
New listings near 703 S Durbin Street
- New
 $149,500Active2 beds 1 baths985 sq. ft.
$149,500Active2 beds 1 baths985 sq. ft.718 S Illinois Street, Bicknell, IN 47512
MLS# 202532206Listed by: KELLER WILLIAMS CAPITAL REALTY - New
 $144,000Active3 beds 1 baths1,374 sq. ft.
$144,000Active3 beds 1 baths1,374 sq. ft.504 S Maple Street, Bicknell, IN 47512
MLS# 202531129Listed by: F.C. TUCKER EMGE  $240,000Pending4 beds 2 baths1,224 sq. ft.
$240,000Pending4 beds 2 baths1,224 sq. ft.6556 N Windmill Road, Bicknell, IN 47512
MLS# 202530898Listed by: FATHOM REALTY IN, LLC $108,000Active2 beds 1 baths1,210 sq. ft.
$108,000Active2 beds 1 baths1,210 sq. ft.119 Lemon Street, Bicknell, IN 47512
MLS# 202530534Listed by: KELLER WILLIAMS CAPITAL REALTY $144,900Pending3 beds 2 baths1,112 sq. ft.
$144,900Pending3 beds 2 baths1,112 sq. ft.707 S Durbin Street, Bicknell, IN 47512
MLS# 202530483Listed by: RE/MAX MAINSTREAM $184,900Active4 beds 2 baths1,512 sq. ft.
$184,900Active4 beds 2 baths1,512 sq. ft.11729 E John Street, Bicknell, IN 47512
MLS# 202530144Listed by: CENTURY 21 CLASSIC REALTY $139,900Active2 beds 1 baths984 sq. ft.
$139,900Active2 beds 1 baths984 sq. ft.813 N Charles Street, Bicknell, IN 47512
MLS# 202530085Listed by: F.C. TUCKER EMGE $510,000Active3 beds 4 baths3,762 sq. ft.
$510,000Active3 beds 4 baths3,762 sq. ft.5753 N Golf Course Road, Bicknell, IN 47512
MLS# 202529722Listed by: F.C. TUCKER EMGE $224,900Active3 beds 3 baths1,883 sq. ft.
$224,900Active3 beds 3 baths1,883 sq. ft.504 W 6th Street, Bicknell, IN 47512
MLS# 202529276Listed by: F.C. TUCKER EMGE
