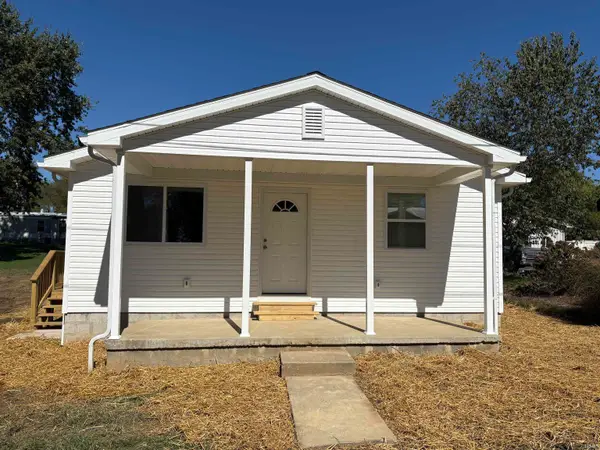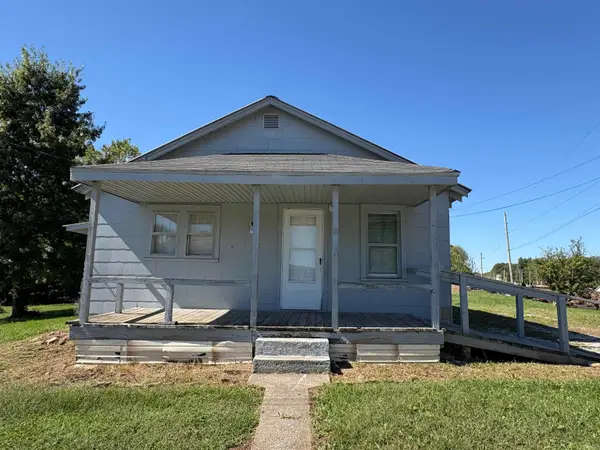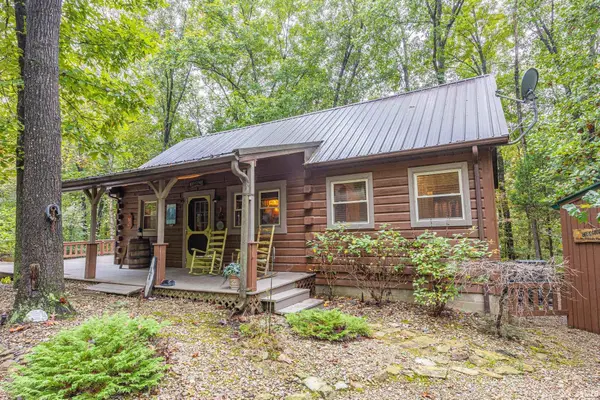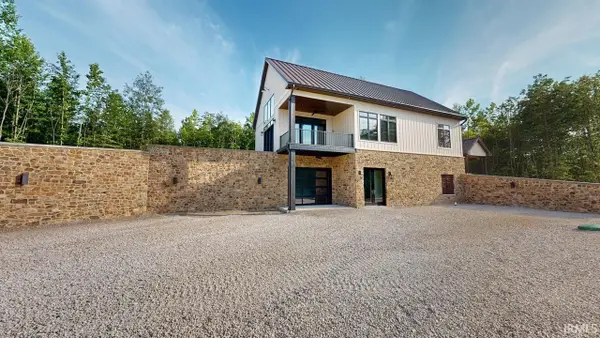10333 E Conservation Club Road, Birdseye, IN 47513
Local realty services provided by:ERA First Advantage Realty, Inc.
Listed by:stacey hurst
Office:elite home and land realty
MLS#:202536281
Source:Indiana Regional MLS
Price summary
- Price:$499,000
- Price per sq. ft.:$235.82
About this home
20-Acre Private Retreat with Stocked Lake, Wildlife & Geothermal comfort. Step onto the wide 40’ x 10’ front porch and take in the view of your own 3/4-acre spring-fed lake, just steps away. Whether you’re enjoying morning coffee, watching the sunrise reflect on the water, or winding down in the evening as wildlife gathers at the shoreline, this property delivers peace, beauty, and privacy on 20 acres bordered by state and private forest.- 4 bedrooms and 2 full bathrooms- Spacious master suite with walk-in closet- Open floor plan with wood-burning stove- Recently updated interior with ample storage- 17’ x 9’ insulated bonus storage room upstairs- 30’ x 40’ insulated garage with HVAC- Chicken house for hobby farming or wood storage- Independent spring-fed water system with filtration- Energy-efficient geothermal heating & cooling utilizing the lake- Abundant wildlife—deer, turkey, squirrels, plus herons, ducks, geese, and even the occasional eagle- Only 15 minutes to scenic Patoka Lake for boating, fishing, and recreation. Minutes from restaurants, gas stations, and shopping—yet offering unmatched seclusion. Perfect for sustainable living, outdoor recreation, and those who crave a private escape.
Contact an agent
Home facts
- Year built:1997
- Listing ID #:202536281
- Added:49 day(s) ago
- Updated:October 27, 2025 at 09:42 PM
Rooms and interior
- Bedrooms:4
- Total bathrooms:2
- Full bathrooms:2
- Living area:2,116 sq. ft.
Heating and cooling
- Cooling:Central Air
- Heating:Geothermal
Structure and exterior
- Year built:1997
- Building area:2,116 sq. ft.
- Lot area:20 Acres
Schools
- High school:Forest Park Jr/Sr
- Middle school:Cedar Crest
- Elementary school:Pine Ridge
Utilities
- Water:Spring
- Sewer:Septic
Finances and disclosures
- Price:$499,000
- Price per sq. ft.:$235.82
- Tax amount:$2,128
New listings near 10333 E Conservation Club Road
 $187,000Active3 beds 2 baths1,700 sq. ft.
$187,000Active3 beds 2 baths1,700 sq. ft.112 W Second Street, Birdseye, IN 47513
MLS# 202540736Listed by: CARPENTER REALTY LLC $97,000Active2 beds 1 baths720 sq. ft.
$97,000Active2 beds 1 baths720 sq. ft.31 W First Street, Birdseye, IN 47513
MLS# 202540739Listed by: CARPENTER REALTY LLC $339,900Active3 beds 2 baths1,238 sq. ft.
$339,900Active3 beds 2 baths1,238 sq. ft.3331 N Shamrock Lane, Birdseye, IN 47513
MLS# 202539225Listed by: F.C. TUCKER EMGE $50,000Active0.05 Acres
$50,000Active0.05 Acres2905 N Dillard Rd (lot 503), Birdseye, IN 47513
MLS# 202536534Listed by: WILLIAMS CARPENTER REALTORS $115,000Active2 beds 1 baths713 sq. ft.
$115,000Active2 beds 1 baths713 sq. ft.2905 Dillard Road #73, Birdseye, IN 47513
MLS# 2025010404Listed by: DEBBY BROUGHTON REALTY $238,975Pending3 beds 2 baths1,617 sq. ft.
$238,975Pending3 beds 2 baths1,617 sq. ft.25611 Indian Lake Road, Birdseye, IN 47513
MLS# 202531273Listed by: KEY ASSOCIATES SIGNATURE REALTY $285,000Active2 beds 2 baths1,000 sq. ft.
$285,000Active2 beds 2 baths1,000 sq. ft.3391 N Cedar Gap Lane, Birdseye, IN 47513
MLS# 202509854Listed by: WARD REALTY SERVICES $729,000Active4 beds 4 baths3,031 sq. ft.
$729,000Active4 beds 4 baths3,031 sq. ft.5925 S Kyana Road, Birdseye, IN 47513
MLS# 202526793Listed by: SELL4FREE-WELSH REALTY CORPORATION $299,000Active2 beds 1 baths864 sq. ft.
$299,000Active2 beds 1 baths864 sq. ft.3346 Indian Cove Road, Birdseye, IN 47513
MLS# 202509234Listed by: DEBBY BROUGHTON REALTY
