8264 E Schnellville Road, Birdseye, IN 47513
Local realty services provided by:ERA Crossroads
Upcoming open houses
- Sun, Feb 1512:30 pm - 02:00 pm
Listed by: shea fleckcell: 812-639-3950
Office: keller williams capital realty
MLS#:202601023
Source:Indiana Regional MLS
Price summary
- Price:$259,900
- Price per sq. ft.:$63.61
About this home
Tucked in the heart of Schnellville, this beautifully updated 4-bedroom, 2-bath home offers the perfect blend of character and comfort. From the moment you step inside, you’lllove the natural light, exposed brick, and hickory wood floors that make this space feel so warm and welcoming. The kitchen has been beautifully remodeled with a built-in oversizedpantry, and the cozy breakfast nook with hidden storage is the perfect spot to sip your morning coffee. When winter hits, grab your cocoa and relax by the wood-burning fireplace —there’s even a spacious mud/laundry room to drop your boots and gear. With fresh paint in calming, modern tones and plenty of untouched spaces to make your own, this home offersthe best of both worlds: updated where it counts and full of charm where it matters. A newer roof (2022), water heater (less than 5 years old), and upstairs HVAC (added 2020) meanpeace of mind for years to come. Plus, the full unfinished basement is just waiting for your personal touch. Come take in those country views, this Schnellville gem might just be the one.
Contact an agent
Home facts
- Year built:1959
- Listing ID #:202601023
- Added:96 day(s) ago
- Updated:February 10, 2026 at 04:34 PM
Rooms and interior
- Bedrooms:4
- Total bathrooms:2
- Full bathrooms:2
- Living area:4,086 sq. ft.
Heating and cooling
- Cooling:Central Air
- Heating:Forced Air, Gas, Wood
Structure and exterior
- Year built:1959
- Building area:4,086 sq. ft.
- Lot area:0.9 Acres
Schools
- High school:Forest Park Jr/Sr
- Middle school:Cedar Crest
- Elementary school:Pine Ridge
Utilities
- Water:City
- Sewer:Regional
Finances and disclosures
- Price:$259,900
- Price per sq. ft.:$63.61
- Tax amount:$976
New listings near 8264 E Schnellville Road
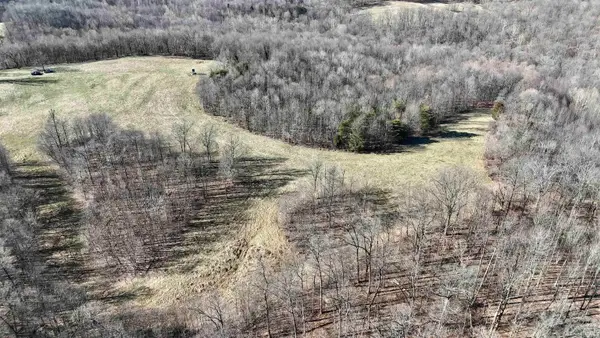 $520,000Active80.91 Acres
$520,000Active80.91 Acres0 S Harts Gravel Road, Birdseye, IN 47513
MLS# 202603010Listed by: MIDWEST LAND & LIFESTYLE LLC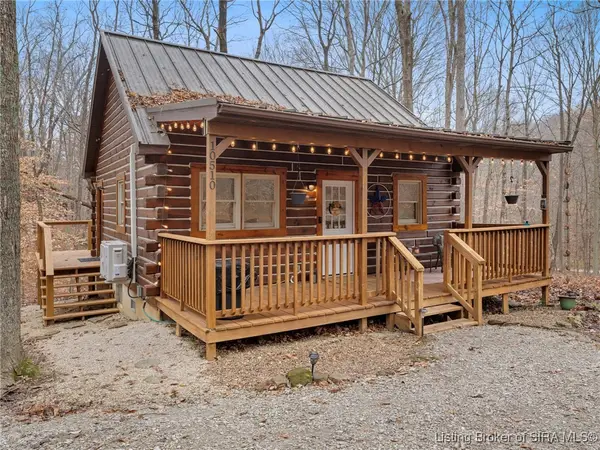 $270,000Active1 beds 1 baths864 sq. ft.
$270,000Active1 beds 1 baths864 sq. ft.10510 Deer Drive, Birdseye, IN 47513
MLS# 2025012814Listed by: RE/MAX FIRST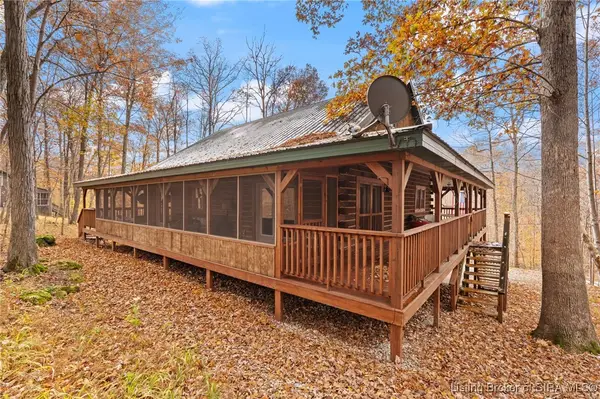 $620,000Active4 beds 3 baths3,440 sq. ft.
$620,000Active4 beds 3 baths3,440 sq. ft.3583 Bluff Road, Birdseye, IN 47513
MLS# 2025012306Listed by: DEBBY BROUGHTON REALTY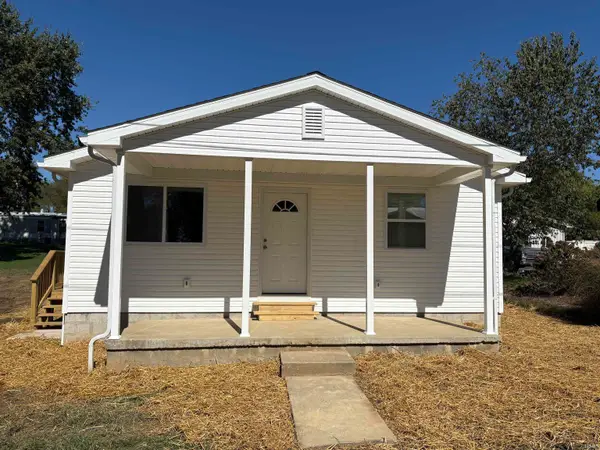 $179,000Active3 beds 2 baths1,700 sq. ft.
$179,000Active3 beds 2 baths1,700 sq. ft.112 W Second Street, Birdseye, IN 47513
MLS# 202540736Listed by: CARPENTER REALTY LLC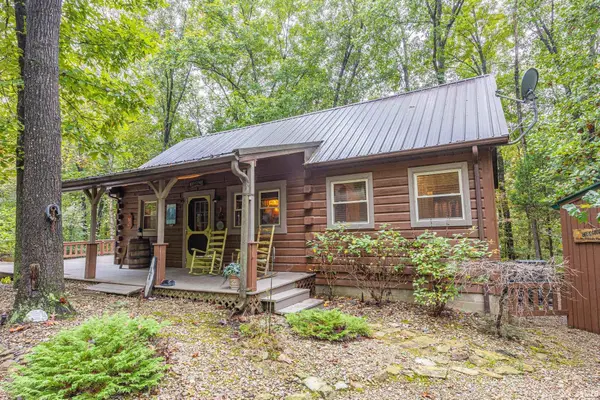 $339,900Active3 beds 2 baths1,238 sq. ft.
$339,900Active3 beds 2 baths1,238 sq. ft.3331 N Shamrock Lane, Birdseye, IN 47513
MLS# 202539225Listed by: F.C. TUCKER EMGE $50,000Active0.05 Acres
$50,000Active0.05 Acres2905 N Dillard Rd (lot 503), Birdseye, IN 47513
MLS# 202536534Listed by: WILLIAMS CARPENTER REALTORS $279,900Active2 beds 2 baths1,000 sq. ft.
$279,900Active2 beds 2 baths1,000 sq. ft.3391 N Cedar Gap Lane, Birdseye, IN 47513
MLS# 202509854Listed by: WARD REALTY SERVICES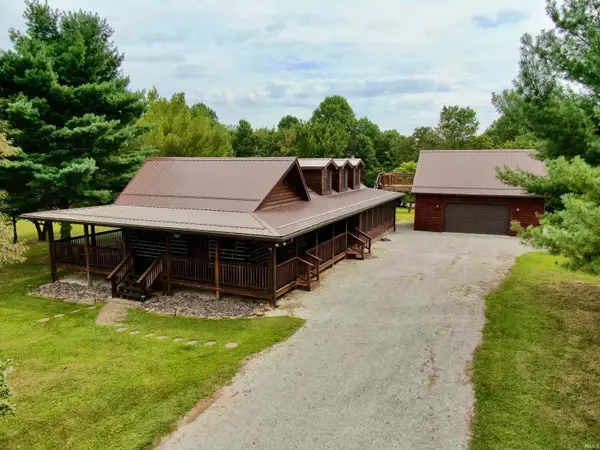 $574,974Active4 beds 2 baths2,367 sq. ft.
$574,974Active4 beds 2 baths2,367 sq. ft.3090 Shamrock Lane, Birdseye, IN 47513
MLS# 202433005Listed by: F.C. TUCKER EMGE $1,199,000Active110.6 Acres
$1,199,000Active110.6 Acresoff W State Road 164, Birdseye, IN 47513
MLS# 202432155Listed by: WHITETAIL PROPERTIES REAL ESTATE

