2933 S Oneal Drive #G-19, Bloomington, IN 47403
Local realty services provided by:Schuler Bauer Real Estate ERA Powered

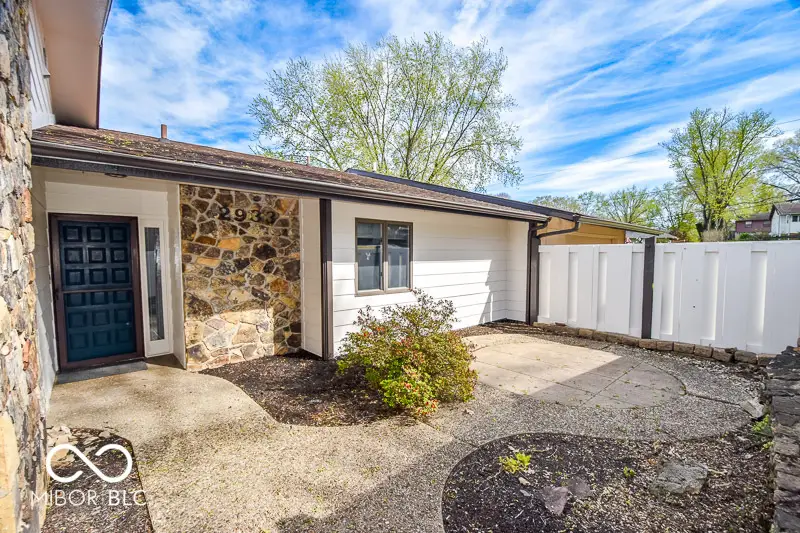
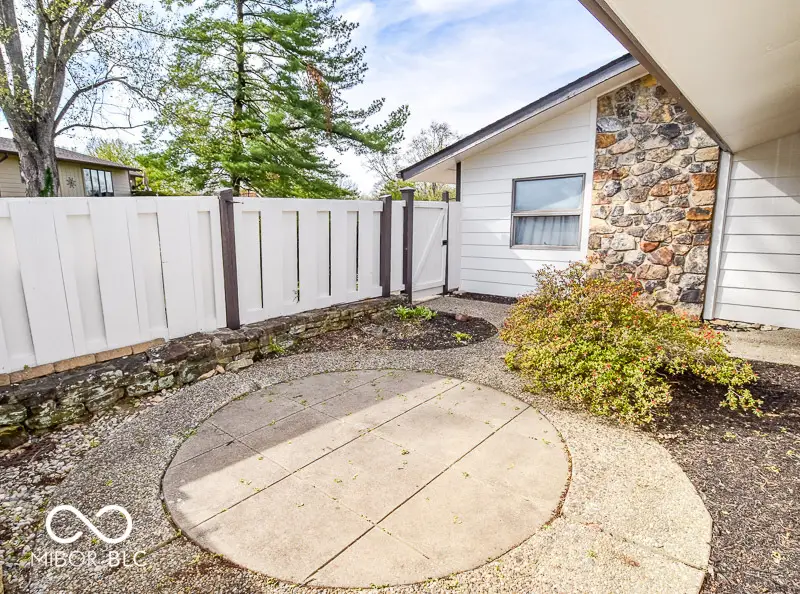
2933 S Oneal Drive #G-19,Bloomington, IN 47403
$272,900
- 2 Beds
- 2 Baths
- 1,620 sq. ft.
- Condominium
- Pending
Listed by:ron plecher
Office:re/max realty professionals
MLS#:22016480
Source:IN_MIBOR
Price summary
- Price:$272,900
- Price per sq. ft.:$168.46
About this home
Spacious maintenance-free condominium in Quail Ridge. Features of this lovely home include a cheerful kitchen with newly installed recessed lighting, an island with a breakfast bar, cabinets, and drawers offering ample storage space, and all appliances are included. The focal point in the family room is a large, stone, wood-burning fireplace flanked on both sides by built-in shelves, there is also a wet bar, and natural light comes in through the large windows. There are two large bedrooms. The primary bedroom has an ensuite bathroom with a double sink vanity and a spacious walk-in closet. The 2nd bedroom offers 2 closets, one with built-in shelves. Both bathrooms have a combination tub/shower, and the expanded vanities include a make-up area. The second bathroom can be directly accessed by the second bedroom and has guest access via the hallway. Outdoor time can be enjoyed in the private courtyard in front and on the patio in the back. An oversized 2-car garage with storage closets provides extra storage space for bikes and other outdoor equipment. This neighborhood is situated by the Bloomington Country Club golf course with easy access to I69 and just a short drive to downtown, IU, and shopping. Immediate occupancy is available.
Contact an agent
Home facts
- Year built:1976
- Listing Id #:22016480
- Added:210 day(s) ago
- Updated:July 07, 2025 at 03:40 PM
Rooms and interior
- Bedrooms:2
- Total bathrooms:2
- Full bathrooms:2
- Living area:1,620 sq. ft.
Heating and cooling
- Heating:Electric, Heat Pump
Structure and exterior
- Year built:1976
- Building area:1,620 sq. ft.
- Lot area:0.05 Acres
Schools
- High school:Bloomington High School South
- Middle school:Lora L Batchelor Middle School
- Elementary school:Summit Elementary School
Utilities
- Water:City/Municipal
Finances and disclosures
- Price:$272,900
- Price per sq. ft.:$168.46
New listings near 2933 S Oneal Drive #G-19
- New
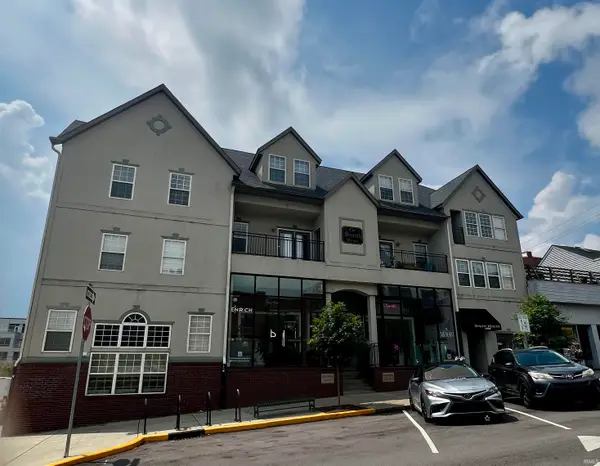 $4,250,000Active28 beds 31 baths16,619 sq. ft.
$4,250,000Active28 beds 31 baths16,619 sq. ft.126 E 6th Street, Bloomington, IN 47408
MLS# 202530202Listed by: BRAWLEY REAL ESTATE - New
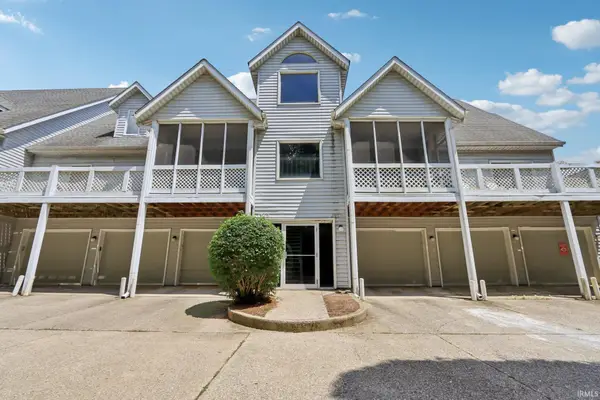 $185,000Active1 beds 1 baths670 sq. ft.
$185,000Active1 beds 1 baths670 sq. ft.1364 S College Mall Road, Bloomington, IN 47401
MLS# 202530183Listed by: CENTURY 21 SCHEETZ - BLOOMINGTON - New
 $265,900Active2 beds 2 baths1,036 sq. ft.
$265,900Active2 beds 2 baths1,036 sq. ft.9463 S Pointe Retreat Drive, Bloomington, IN 47401
MLS# 202530122Listed by: RE/MAX CONNECTION - New
 $219,000Active2 beds 1 baths1,100 sq. ft.
$219,000Active2 beds 1 baths1,100 sq. ft.1401 W 8th Street, Bloomington, IN 47404
MLS# 202530094Listed by: FC TUCKER/BLOOMINGTON REALTORS - New
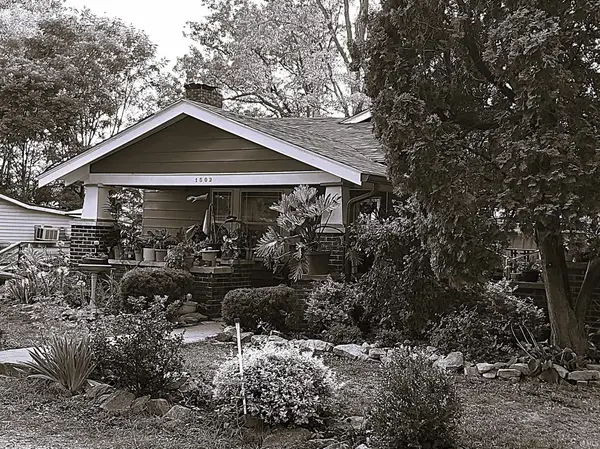 $285,000Active3 beds 1 baths1,449 sq. ft.
$285,000Active3 beds 1 baths1,449 sq. ft.1502 S College Avenue, Bloomington, IN 47403
MLS# 202530095Listed by: SAUNDERS & ASSOCIATES - Open Sun, 12 to 2pmNew
 $379,900Active3 beds 2 baths1,817 sq. ft.
$379,900Active3 beds 2 baths1,817 sq. ft.4271 N Roxford Drive, Bloomington, IN 47404
MLS# 202530102Listed by: KELLER WILLIAMS - INDY METRO SOUTH LLC - New
 $200,000Active2 beds 1 baths840 sq. ft.
$200,000Active2 beds 1 baths840 sq. ft.1362 S College Mall Road #I-1, Bloomington, IN 47401
MLS# 202530104Listed by: WHITE & CO REAL ESTATE - New
 $217,500Active2 beds 2 baths900 sq. ft.
$217,500Active2 beds 2 baths900 sq. ft.2008 E Waters Edge Drive, Bloomington, IN 47401
MLS# 202530086Listed by: RE/MAX CONNECTION - New
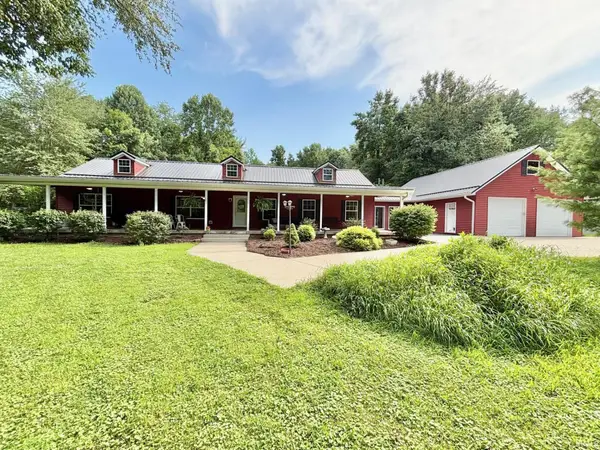 $624,500Active3 beds 2 baths2,771 sq. ft.
$624,500Active3 beds 2 baths2,771 sq. ft.8155 W Gardner Road, Bloomington, IN 47403
MLS# 202530043Listed by: CENTURY 21 SCHEETZ - BLOOMINGTON - New
 $1,250,000Active6 beds 5 baths5,914 sq. ft.
$1,250,000Active6 beds 5 baths5,914 sq. ft.8178 S Old State Road 37, Bloomington, IN 47403
MLS# 202530027Listed by: STERLING REAL ESTATE
