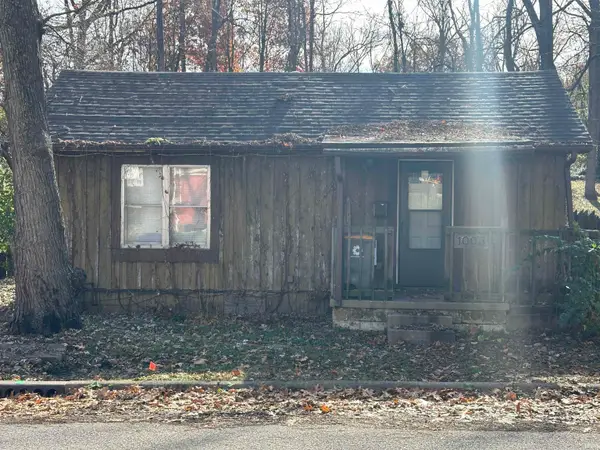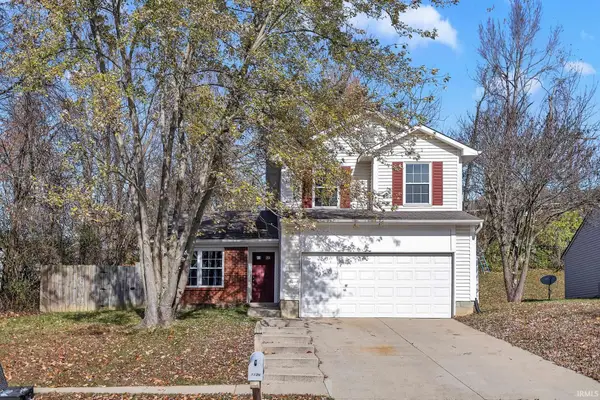3720 W Cheryl Drive, Bloomington, IN 47404
Local realty services provided by:ERA First Advantage Realty, Inc.
Upcoming open houses
- Sun, Nov 1612:00 pm - 01:30 pm
Listed by: amanda richardsonamanda.richardson@homefinder.org
Office: fc tucker/bloomington realtors
MLS#:202526294
Source:Indiana Regional MLS
Price summary
- Price:$475,000
- Price per sq. ft.:$187.3
About this home
Welcome home to 3720 W. Cheryl Drive. This ranch with 1/2 story upper is a very popular floorplan. The owners have spruced up the landscaping for a very nice wow factor. The exterior mix of arched entry, stone, dormer and slat insert windows offer a craftsman bungalow feel. Inside you'll notice an open floor plan perfect for entertaining. The kitchen offers custom cabinetry with dovetailed drawers, backsplash and stainless steel appliances. Granite countertops and a kitchen island with bar seating. Kitchen is open to dining and living room, with lots of windows across the back, offering optimal natural light. The primary main level bedroom offers a walk-in closet and private bath. There is also a second bedroom, second full bath and den, large enough for a guest bedroom if needed. Upstairs you'll find 2 bedrooms or a quiet spot for a home office, tv den or home gym. This floorplan is so versatile, offering a mix of everything on one level but options for guests and hobbies. Outside there is a covered back porch with shade blinds and a fully fenced backyard. There is also a 10x10 storage barn. The home offers popular amenities within minutes: 2.4 miles to the interstate, 4 miles to Indiana University and 5 miles to downtown Bloomington. You'll also have multiple options for high speed internet to choose from.
Contact an agent
Home facts
- Year built:2017
- Listing ID #:202526294
- Added:130 day(s) ago
- Updated:November 15, 2025 at 06:13 PM
Rooms and interior
- Bedrooms:4
- Total bathrooms:3
- Full bathrooms:3
- Living area:2,536 sq. ft.
Heating and cooling
- Cooling:Central Air
- Heating:Forced Air, Gas
Structure and exterior
- Roof:Dimensional Shingles
- Year built:2017
- Building area:2,536 sq. ft.
- Lot area:0.22 Acres
Schools
- High school:Edgewood
- Middle school:Edgewood
- Elementary school:Edgewood
Utilities
- Water:City
- Sewer:City
Finances and disclosures
- Price:$475,000
- Price per sq. ft.:$187.3
- Tax amount:$3,821
New listings near 3720 W Cheryl Drive
- New
 $349,900Active3 beds 3 baths1,739 sq. ft.
$349,900Active3 beds 3 baths1,739 sq. ft.3813 S Lindas Way, Bloomington, IN 47401
MLS# 202546213Listed by: TRUEBLOOD REAL ESTATE, LLC - New
 $335,000Active4 beds 2 baths1,722 sq. ft.
$335,000Active4 beds 2 baths1,722 sq. ft.4536 W Middle Court, Bloomington, IN 47403
MLS# 202546201Listed by: THE INDIANA TEAM LLC - New
 $314,900Active3 beds 2 baths1,404 sq. ft.
$314,900Active3 beds 2 baths1,404 sq. ft.531 S Westwood Drive, Bloomington, IN 47403
MLS# 202546142Listed by: KELLER WILLIAMS - INDY METRO SOUTH LLC - New
 $319,000Active3 beds 1 baths1,196 sq. ft.
$319,000Active3 beds 1 baths1,196 sq. ft.1612 S Clifton Avenue, Bloomington, IN 47401
MLS# 202546046Listed by: THE INDIANA TEAM LLC - New
 $214,900Active3 beds 1 baths1,048 sq. ft.
$214,900Active3 beds 1 baths1,048 sq. ft.5924 S Fiscus Avenue, Bloomington, IN 47401
MLS# 202546045Listed by: RE/MAX ACCLAIMED PROPERTIES - New
 $405,000Active3 beds 2 baths1,500 sq. ft.
$405,000Active3 beds 2 baths1,500 sq. ft.8190 S Stanford Road, Bloomington, IN 47403
MLS# 202545987Listed by: FC TUCKER/BLOOMINGTON REALTORS - New
 $324,900Active3 beds 2 baths1,666 sq. ft.
$324,900Active3 beds 2 baths1,666 sq. ft.1511 S Arbor Ridge Court, Bloomington, IN 47403
MLS# 202545950Listed by: RE/MAX ACCLAIMED PROPERTIES - New
 $119,000Active1 beds 1 baths728 sq. ft.
$119,000Active1 beds 1 baths728 sq. ft.1003 W Cottage Grove Avenue, Bloomington, IN 47404
MLS# 202545932Listed by: SWEET MAPLE REALTY - New
 $499,900Active3 beds 3 baths2,454 sq. ft.
$499,900Active3 beds 3 baths2,454 sq. ft.5373 E State Road 45, Bloomington, IN 47408
MLS# 202545939Listed by: CENTURY 21 SCHEETZ - Open Sun, 1 to 3pmNew
 $295,000Active3 beds 3 baths1,500 sq. ft.
$295,000Active3 beds 3 baths1,500 sq. ft.1136 W Pine Meadows Drive, Bloomington, IN 47403
MLS# 202545928Listed by: RE/MAX ACCLAIMED PROPERTIES
