4244 S Falcon Drive, Bloomington, IN 47403
Local realty services provided by:ERA First Advantage Realty, Inc.
Listed by:bob magiera
Office:hoosier realtors
MLS#:202536446
Source:Indiana Regional MLS
Price summary
- Price:$350,000
- Price per sq. ft.:$155.97
About this home
This move-in-ready Eagleview home combines style, space, and convenience in one of Bloomington’s most desirable neighborhoods. Imagine mornings on the Clear Creek Trail, quick commutes with easy I-69 access, and afternoons spent entertaining in a layout built for both relaxation and connection. Upstairs, three large bedrooms each feature walk-in closets, while the primary suite delivers a spa-like retreat with a jetted tub, separate shower, and double vanity. On the main level, enjoy a cozy living room with fireplace and built-ins, a flexible dining room that doubles as a home office, and an updated kitchen with stainless steel appliances, breakfast bar, and direct access to the deck. A practical mudroom off the garage keeps daily life organized. Step outside to a private backyard retreat. The expansive deck creates a true outdoor living space—ideal for dining, lounging, and entertaining—overlooking a yard with room for gardening. Raspberry bushes already thrive on the property, offering a sweet seasonal touch. The walk-out basement expands the possibilities—already roughed-in for a bathroom and perfect for finishing into a rec room, home gym, or private retreat.
Contact an agent
Home facts
- Year built:1996
- Listing ID #:202536446
- Added:20 day(s) ago
- Updated:September 30, 2025 at 07:30 AM
Rooms and interior
- Bedrooms:3
- Total bathrooms:3
- Full bathrooms:2
- Living area:1,812 sq. ft.
Heating and cooling
- Cooling:Central Air
- Heating:Gas
Structure and exterior
- Roof:Shingle
- Year built:1996
- Building area:1,812 sq. ft.
- Lot area:0.22 Acres
Schools
- High school:Bloomington South
- Middle school:Batchelor
- Elementary school:Summit
Utilities
- Water:City
- Sewer:City
Finances and disclosures
- Price:$350,000
- Price per sq. ft.:$155.97
- Tax amount:$2,539
New listings near 4244 S Falcon Drive
- New
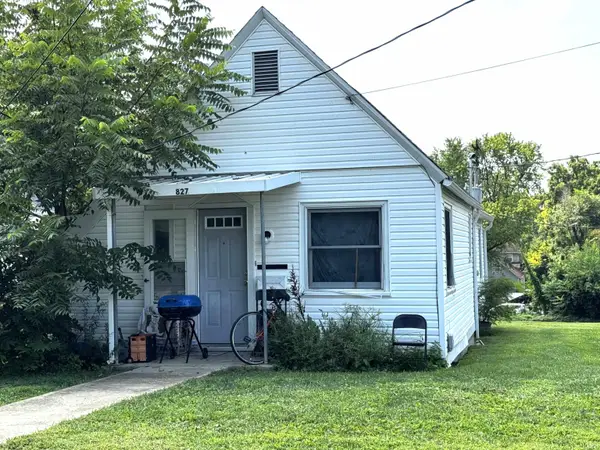 $155,000Active1 beds 1 baths688 sq. ft.
$155,000Active1 beds 1 baths688 sq. ft.827 W 1st Street, Bloomington, IN 47403
MLS# 202539418Listed by: CHOICE REALTY & MANAGEMENT - New
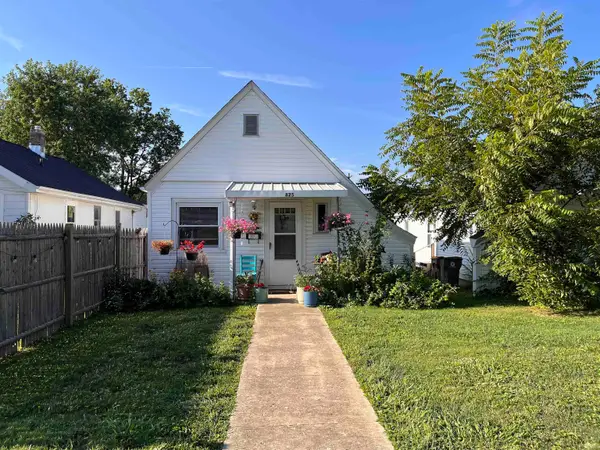 $150,000Active1 beds 1 baths608 sq. ft.
$150,000Active1 beds 1 baths608 sq. ft.825 W 1st Street, Bloomington, IN 47403
MLS# 202539413Listed by: CHOICE REALTY & MANAGEMENT - New
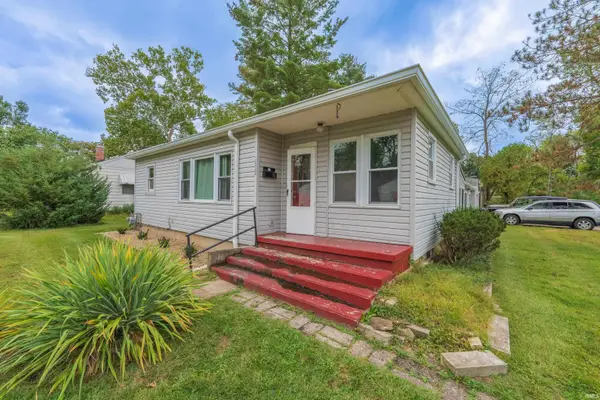 $425,000Active4 beds 2 baths1,585 sq. ft.
$425,000Active4 beds 2 baths1,585 sq. ft.1600 E Second Street, Bloomington, IN 47401
MLS# 202539386Listed by: THE INDIANA TEAM LLC - New
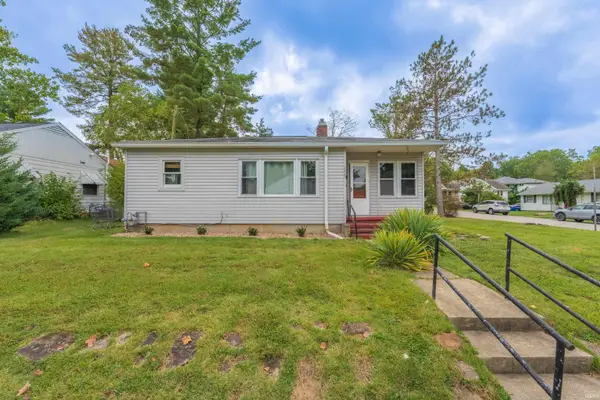 $425,000Active4 beds 2 baths1,566 sq. ft.
$425,000Active4 beds 2 baths1,566 sq. ft.1600 E Second Street, Bloomington, IN 47401
MLS# 202539387Listed by: THE INDIANA TEAM LLC - New
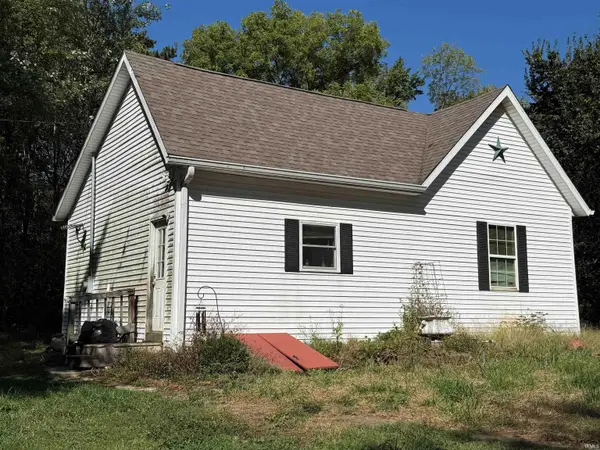 $145,900Active2 beds 1 baths882 sq. ft.
$145,900Active2 beds 1 baths882 sq. ft.3808 W Gifford Road, Bloomington, IN 47403
MLS# 202539367Listed by: RE/MAX ACCLAIMED PROPERTIES - New
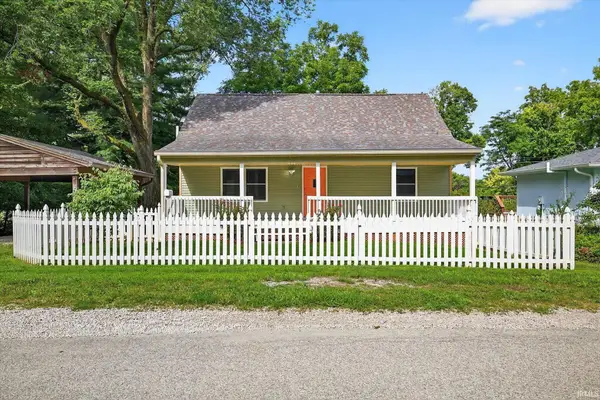 $465,000Active4 beds 3 baths2,339 sq. ft.
$465,000Active4 beds 3 baths2,339 sq. ft.1210 S Park Avenue, Bloomington, IN 47401
MLS# 202539167Listed by: RE/MAX ACCLAIMED PROPERTIES - New
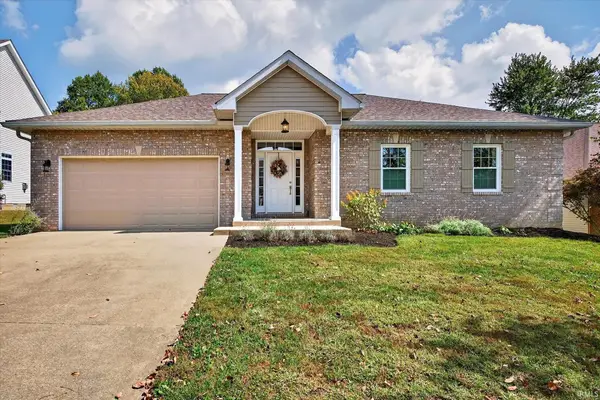 $512,000Active3 beds 2 baths2,048 sq. ft.
$512,000Active3 beds 2 baths2,048 sq. ft.933 S Fenbrook Court, Bloomington, IN 47401
MLS# 202539130Listed by: CENTURY 21 SCHEETZ - BLOOMINGTON - New
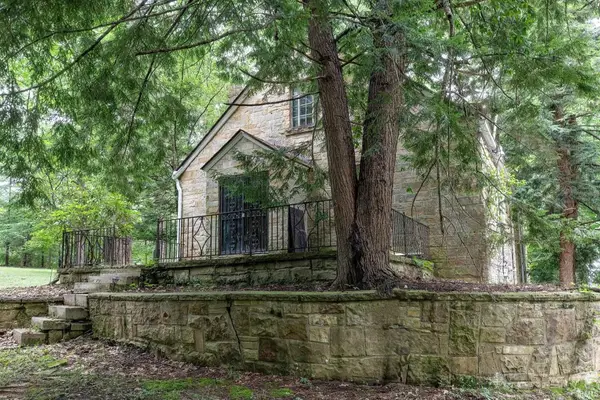 $349,900Active3 beds 2 baths2,448 sq. ft.
$349,900Active3 beds 2 baths2,448 sq. ft.5005 E State Road 46, Bloomington, IN 47401
MLS# 202539109Listed by: RE/MAX ACCLAIMED PROPERTIES - New
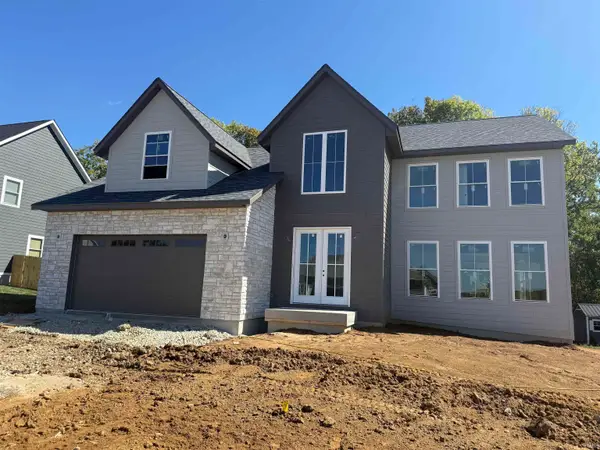 $649,900Active4 beds 4 baths3,100 sq. ft.
$649,900Active4 beds 4 baths3,100 sq. ft.4420 N Preakness Lane, Bloomington, IN 47404
MLS# 202539066Listed by: MILLICAN REALTY - New
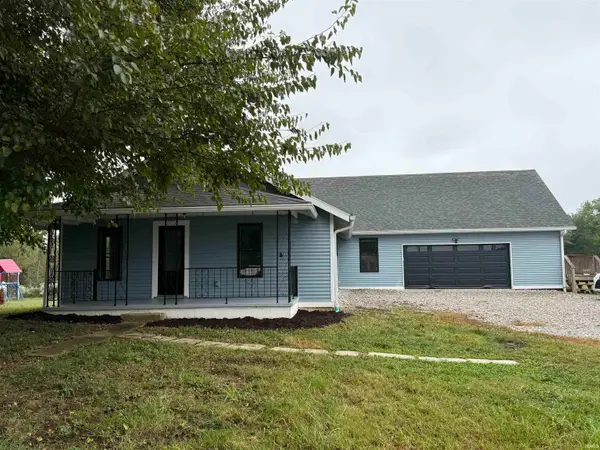 $350,000Active4 beds 4 baths2,272 sq. ft.
$350,000Active4 beds 4 baths2,272 sq. ft.7680 S Fairfax Road, Bloomington, IN 47401
MLS# 202539078Listed by: CHOICE REALTY & MANAGEMENT
