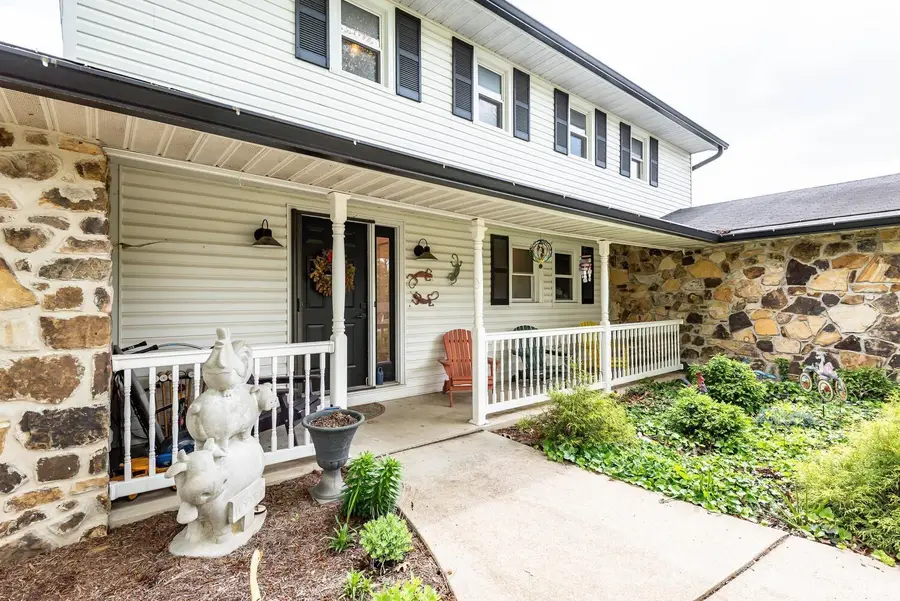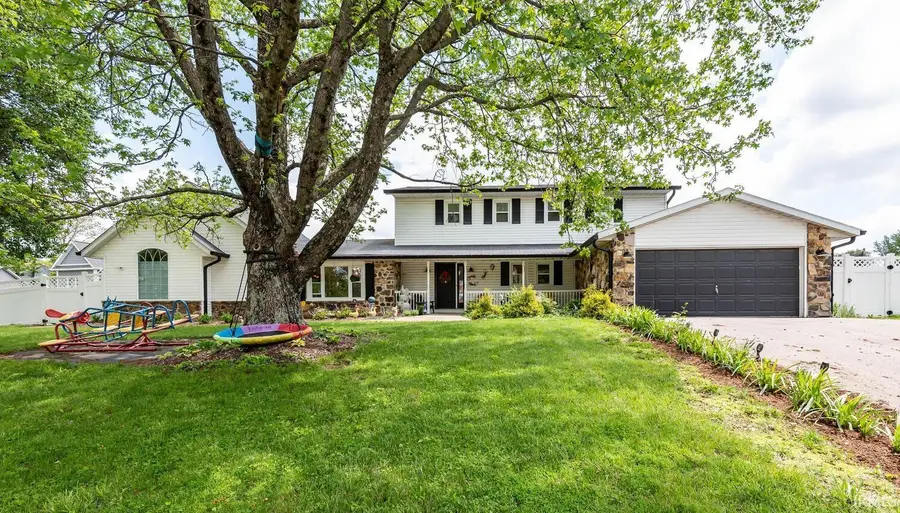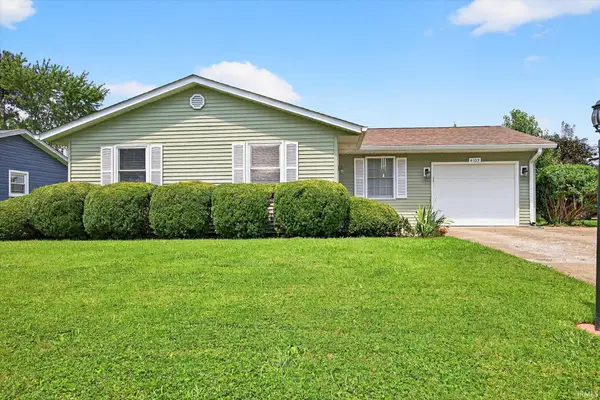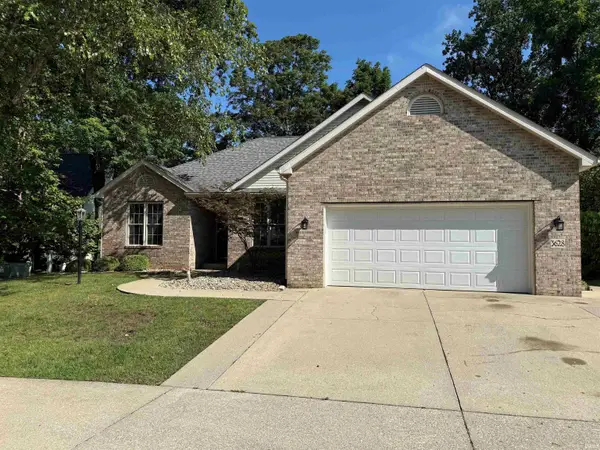4346 N Centennial Drive, Bloomington, IN 47404
Local realty services provided by:ERA First Advantage Realty, Inc.



Listed by:brian thompsonbrian.thompson@tuckerbloomington.com
Office:fc tucker/bloomington realtors
MLS#:202516294
Source:Indiana Regional MLS
Price summary
- Price:$455,000
- Price per sq. ft.:$135.74
About this home
Welcome home to 4346 Centennial Dr. in Highland Park! This home is in the original part of Highland Park and offers mature landscaping that newer homes do not. This 2 story home features a main floor en/suite with it's own entrance, great for multi-generational living. A large walk in closet and large bath with stand up shower and jetted tub are a bonus. There are two large living spaces, eat in kitchen, dining room and spacious home office! The laundry and 1/2 bath are also located on the main floor. Upstairs has a second Primary en/suite, 3 additional bedrooms and a full bath. Lots of space to use as flex space for a second office, or any other dedicated space you need. The home does have a partial basement that is great for storage. There are 2 water heaters and 2 HVAC systems, one is about 4 years old and the other 1 year old. The yard is fenced and you will enjoy all the mature plantings all year long!
Contact an agent
Home facts
- Year built:1979
- Listing Id #:202516294
- Added:92 day(s) ago
- Updated:August 07, 2025 at 01:41 PM
Rooms and interior
- Bedrooms:5
- Total bathrooms:4
- Full bathrooms:3
- Living area:3,088 sq. ft.
Heating and cooling
- Cooling:Central Air
- Heating:Electric, Forced Air
Structure and exterior
- Year built:1979
- Building area:3,088 sq. ft.
- Lot area:0.27 Acres
Schools
- High school:Edgewood
- Middle school:Edgewood
- Elementary school:Edgewood
Utilities
- Water:City
- Sewer:City
Finances and disclosures
- Price:$455,000
- Price per sq. ft.:$135.74
- Tax amount:$3,111
New listings near 4346 N Centennial Drive
- New
 $234,650Active3 beds 2 baths1,104 sq. ft.
$234,650Active3 beds 2 baths1,104 sq. ft.4102 W Curry Court, Bloomington, IN 47403
MLS# 202531118Listed by: CENTURY 21 SCHEETZ - BLOOMINGTON - Open Sun, 12 to 2pmNew
 $289,950Active3 beds 3 baths1,444 sq. ft.
$289,950Active3 beds 3 baths1,444 sq. ft.3949 S Cramer Circle, Bloomington, IN 47401
MLS# 202531108Listed by: CENTURY 21 SCHEETZ - BLOOMINGTON - New
 $399,900Active2 beds 3 baths2,628 sq. ft.
$399,900Active2 beds 3 baths2,628 sq. ft.2648 E Windermere Woods Drive, Bloomington, IN 47401
MLS# 202531066Listed by: RE/MAX ACCLAIMED PROPERTIES - Open Sun, 12 to 2pmNew
 $799,000Active5 beds 5 baths4,913 sq. ft.
$799,000Active5 beds 5 baths4,913 sq. ft.4421 S Derby Drive, Bloomington, IN 47401
MLS# 202531007Listed by: RE/MAX ACCLAIMED PROPERTIES - New
 $649,000Active4 beds 5 baths3,972 sq. ft.
$649,000Active4 beds 5 baths3,972 sq. ft.2630 E Clarkway Drive, Bloomington, IN 47401
MLS# 202530941Listed by: FC TUCKER/BLOOMINGTON REALTORS - New
 $299,000Active3 beds 3 baths1,440 sq. ft.
$299,000Active3 beds 3 baths1,440 sq. ft.5611 W Tensleep Road, Bloomington, IN 47403
MLS# 202530928Listed by: FC TUCKER/BLOOMINGTON REALTORS - New
 $398,900Active3 beds 2 baths1,840 sq. ft.
$398,900Active3 beds 2 baths1,840 sq. ft.3628 E Tamarron Drive, Bloomington, IN 47408
MLS# 202530938Listed by: RE/MAX ACCLAIMED PROPERTIES - New
 $254,900Active3 beds 2 baths1,488 sq. ft.
$254,900Active3 beds 2 baths1,488 sq. ft.4380 N Ridgewood Drive, Bloomington, IN 47404
MLS# 202530920Listed by: BERKSHIRE HATHAWAY HOMESERVICES INDIANA REALTY-BLOOMINGTON - New
 $750,000Active2 beds 3 baths1,419 sq. ft.
$750,000Active2 beds 3 baths1,419 sq. ft.4689 E State Road 45, Bloomington, IN 47408
MLS# 202530872Listed by: CENTURY 21 SCHEETZ - BLOOMINGTON - Open Sun, 1 to 3pmNew
 $395,000Active4 beds 3 baths2,438 sq. ft.
$395,000Active4 beds 3 baths2,438 sq. ft.4734 W Hidden Meadow Drive, Bloomington, IN 47404
MLS# 202530856Listed by: CENTURY 21 SCHEETZ - BLOOMINGTON
