4776 N Shadow Wood Drive, Bloomington, IN 47404
Local realty services provided by:Schuler Bauer Real Estate ERA Powered
4776 N Shadow Wood Drive,Bloomington, IN 47404
$339,900
- 3 Beds
- 3 Baths
- 1,928 sq. ft.
- Single family
- Pending
Listed by: samantha carver
Office: home team properties
MLS#:22064884
Source:IN_MIBOR
Price summary
- Price:$339,900
- Price per sq. ft.:$176.3
About this home
Welcome to this spacious 3 bedroom, 2.5 bath home in the popular Woodgate Subdivision, conveniently located between Ellettsville and Bloomington. This quiet neighborhood offers sidewalks perfect for evening walks, while still being close to amenities. Inside, the home features formal living and dining rooms, easy-to-maintain luxury vinyl plank flooring, and a functional kitchen with breakfast bar, included appliances, and direct access to the back deck. The deck overlooks a scenic backyard with mature trees, offering a peaceful nature view and a partially fenced yard. A cozy family room with a bay window and a half bath completes the main level, providing plenty of space for both relaxing and entertaining. Upstairs, the primary suite includes a walk-in closet, dual sink vanity, jetted tub, and separate shower. Two additional bedrooms with ample closet space share a second full bath. A new roof (2022) adds peace of mind, and the attached 2-car garage offers convenience and storage.
Contact an agent
Home facts
- Year built:2006
- Listing ID #:22064884
- Added:47 day(s) ago
- Updated:November 18, 2025 at 09:42 PM
Rooms and interior
- Bedrooms:3
- Total bathrooms:3
- Full bathrooms:2
- Half bathrooms:1
- Living area:1,928 sq. ft.
Heating and cooling
- Cooling:Central Electric
Structure and exterior
- Year built:2006
- Building area:1,928 sq. ft.
- Lot area:0.53 Acres
Schools
- High school:Edgewood High School
- Middle school:Edgewood Junior High School
- Elementary school:Edgewood Primary School
Utilities
- Water:Public Water
Finances and disclosures
- Price:$339,900
- Price per sq. ft.:$176.3
New listings near 4776 N Shadow Wood Drive
- New
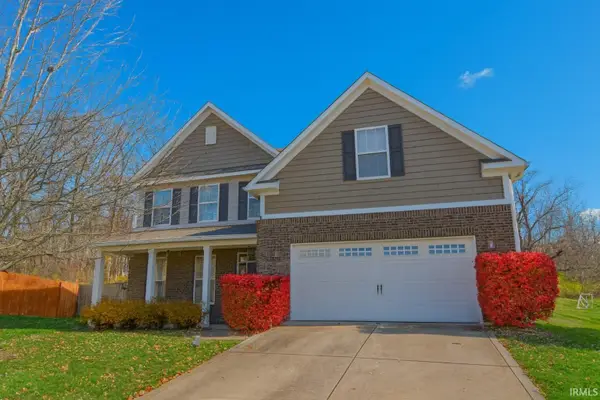 $459,900Active4 beds 3 baths2,984 sq. ft.
$459,900Active4 beds 3 baths2,984 sq. ft.212 S Rockwood Crescent Court, Bloomington, IN 47403
MLS# 202546430Listed by: RE/MAX CONNECTION - New
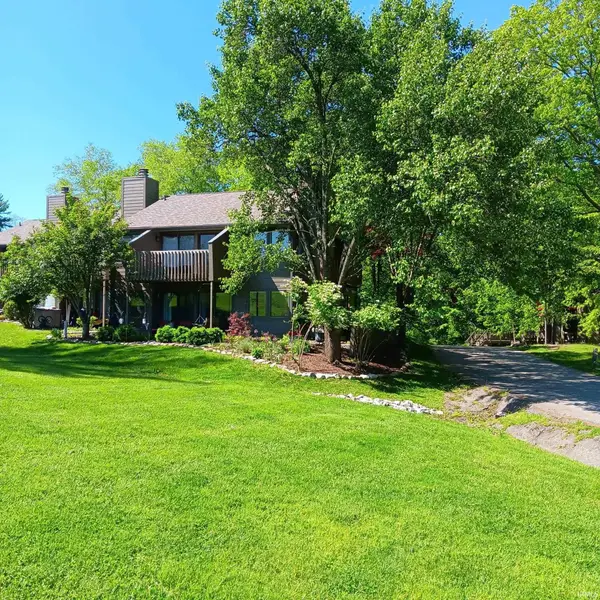 $168,000Active2 beds 2 baths934 sq. ft.
$168,000Active2 beds 2 baths934 sq. ft.9347 S Lake Ridge Drive, Bloomington, IN 47401
MLS# 202546398Listed by: THE JUANSELLS.COM REALTY CO - New
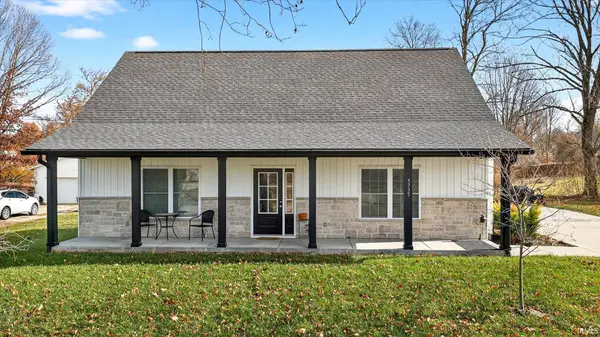 $450,000Active3 beds 3 baths1,860 sq. ft.
$450,000Active3 beds 3 baths1,860 sq. ft.5735 S Fairfax Road, Bloomington, IN 47401
MLS# 202546400Listed by: FC TUCKER/BLOOMINGTON REALTORS - New
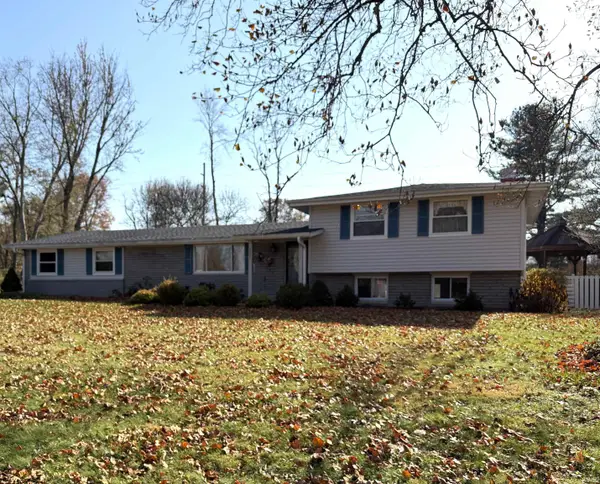 $485,000Active5 beds 2 baths2,813 sq. ft.
$485,000Active5 beds 2 baths2,813 sq. ft.3522 E Grandview Drive, Bloomington, IN 47408
MLS# 202546329Listed by: RE/MAX ACCLAIMED PROPERTIES - New
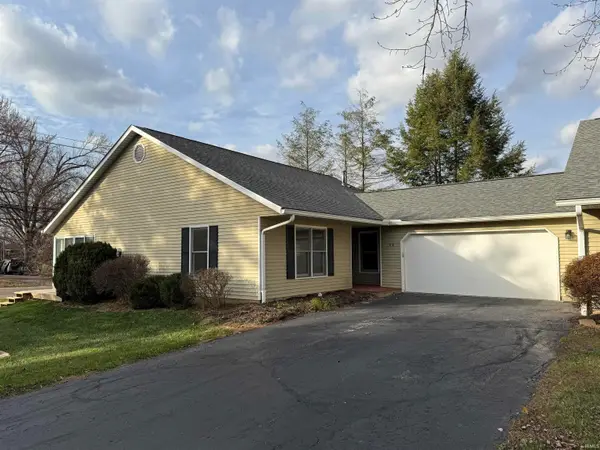 $230,000Active3 beds 2 baths1,514 sq. ft.
$230,000Active3 beds 2 baths1,514 sq. ft.3910 S Laurel Court, Bloomington, IN 47401
MLS# 202546276Listed by: RE/MAX ACCLAIMED PROPERTIES - New
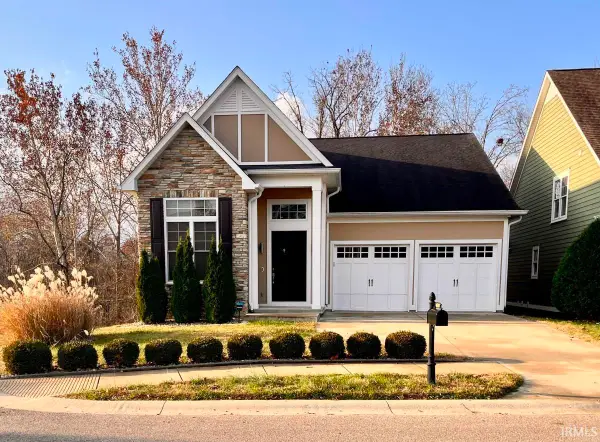 $689,900Active4 beds 3 baths2,870 sq. ft.
$689,900Active4 beds 3 baths2,870 sq. ft.1610 S Hathaway Court, Bloomington, IN 47401
MLS# 202546244Listed by: PARADIGM REALTY SOLUTIONS - New
 $349,900Active3 beds 3 baths1,739 sq. ft.
$349,900Active3 beds 3 baths1,739 sq. ft.3813 S Lindas Way, Bloomington, IN 47401
MLS# 202546213Listed by: TRUEBLOOD REAL ESTATE, LLC - New
 $335,000Active4 beds 2 baths1,722 sq. ft.
$335,000Active4 beds 2 baths1,722 sq. ft.4536 W Middle Court, Bloomington, IN 47403
MLS# 202546201Listed by: THE INDIANA TEAM LLC - New
 $314,900Active3 beds 2 baths1,404 sq. ft.
$314,900Active3 beds 2 baths1,404 sq. ft.531 S Westwood Drive, Bloomington, IN 47403
MLS# 202546142Listed by: KELLER WILLIAMS - INDY METRO SOUTH LLC - New
 $319,000Active3 beds 1 baths1,196 sq. ft.
$319,000Active3 beds 1 baths1,196 sq. ft.1612 S Clifton Avenue, Bloomington, IN 47401
MLS# 202546046Listed by: THE INDIANA TEAM LLC
