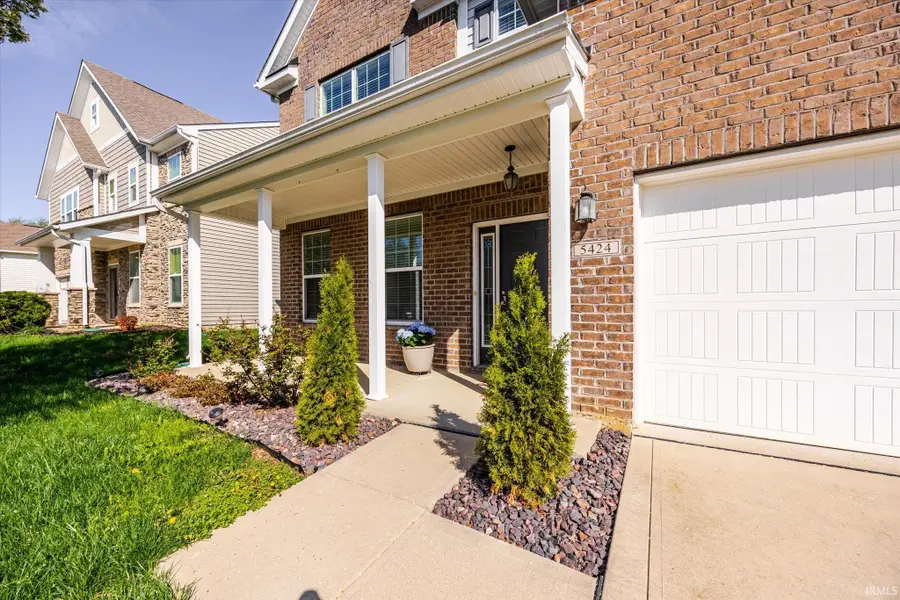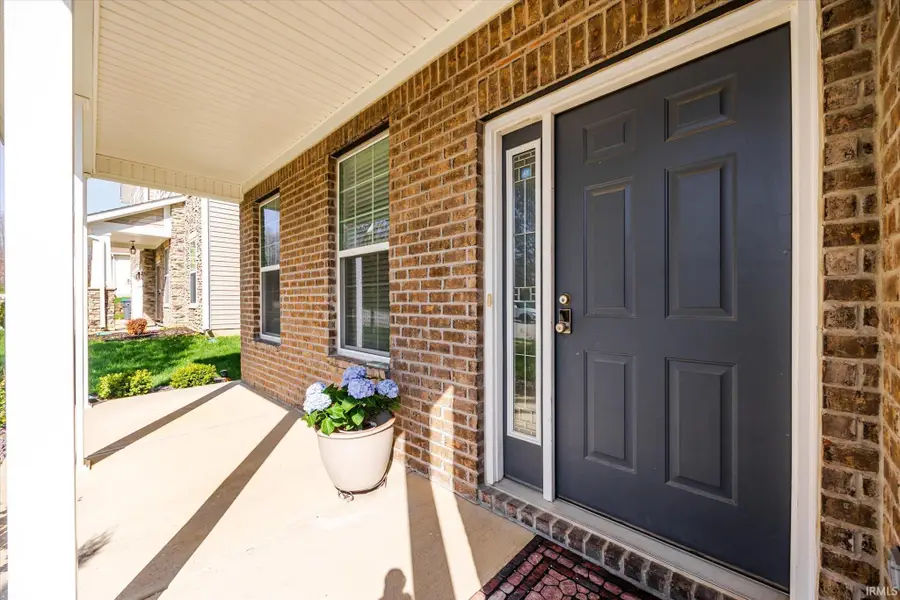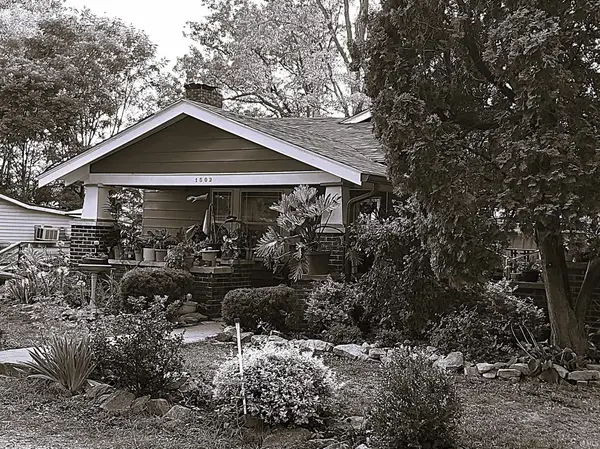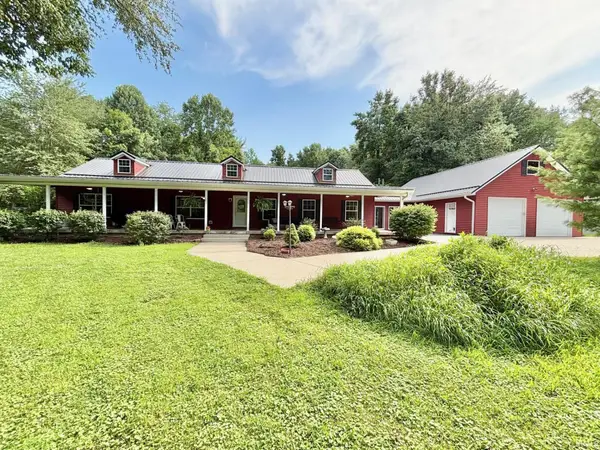5424 W Hoge Drive, Bloomington, IN 47403
Local realty services provided by:ERA Crossroads



5424 W Hoge Drive,Bloomington, IN 47403
$475,000
- 4 Beds
- 3 Baths
- 2,985 sq. ft.
- Single family
- Active
Listed by:laura beattyCell: 812-360-0869
Office:century 21 scheetz - bloomington
MLS#:202511830
Source:Indiana Regional MLS
Price summary
- Price:$475,000
- Price per sq. ft.:$159.13
- Monthly HOA dues:$33.75
About this home
Stylish & Spacious Living in Stonechase!Fall in love with this beautifully updated 4BR, 2.5BA Juniper Plan offering nearly 3,000 sq. ft. of open, light-filled space‹”perfect for everyday living and entertaining. Enjoy peace of mind with a new roof (May 2024), luxury vinyl waterproof flooring (Oct 2024), fresh interior paint (Oct 2024), new fridge, new garage motor, updated guest bath vanity, and ducts professionally cleaned (2025). The gourmet kitchen features granite counters, level-five cabinetry, stainless appliances, a center island, and a huge pantry. Upstairs, find a spacious loft, laundry, and a relaxing primary suite. Step outside to a private backyard that backs to 18 acres of protected woods‹”your own serene escape. Stonechase is made for connection, with community events, walking trails to Karst Park, and a mobile library every Sunday. Shops, dining, and parks are just 5 minutes away‹”everything you need, right where you want to be.
Contact an agent
Home facts
- Year built:2014
- Listing Id #:202511830
- Added:113 day(s) ago
- Updated:July 25, 2025 at 02:56 PM
Rooms and interior
- Bedrooms:4
- Total bathrooms:3
- Full bathrooms:2
- Living area:2,985 sq. ft.
Heating and cooling
- Cooling:Central Air
- Heating:Forced Air, Gas
Structure and exterior
- Year built:2014
- Building area:2,985 sq. ft.
- Lot area:0.17 Acres
Schools
- High school:Bloomington North
- Middle school:Batchelor
- Elementary school:Highland Park
Utilities
- Water:City
- Sewer:City
Finances and disclosures
- Price:$475,000
- Price per sq. ft.:$159.13
- Tax amount:$3,370
New listings near 5424 W Hoge Drive
- New
 $265,900Active2 beds 2 baths1,036 sq. ft.
$265,900Active2 beds 2 baths1,036 sq. ft.9463 S Pointe Retreat Drive, Bloomington, IN 47401
MLS# 202530122Listed by: RE/MAX CONNECTION - New
 $219,000Active2 beds 1 baths1,100 sq. ft.
$219,000Active2 beds 1 baths1,100 sq. ft.1401 W 8th Street, Bloomington, IN 47404
MLS# 202530094Listed by: FC TUCKER/BLOOMINGTON REALTORS - New
 $285,000Active3 beds 1 baths1,449 sq. ft.
$285,000Active3 beds 1 baths1,449 sq. ft.1502 S College Avenue, Bloomington, IN 47403
MLS# 202530095Listed by: SAUNDERS & ASSOCIATES - New
 $379,900Active3 beds 2 baths1,817 sq. ft.
$379,900Active3 beds 2 baths1,817 sq. ft.4271 N Roxford Drive, Bloomington, IN 47404
MLS# 202530102Listed by: KELLER WILLIAMS - INDY METRO SOUTH LLC - New
 $200,000Active2 beds 1 baths840 sq. ft.
$200,000Active2 beds 1 baths840 sq. ft.1362 S College Mall Road #I-1, Bloomington, IN 47401
MLS# 202530104Listed by: WHITE & CO REAL ESTATE - New
 $217,500Active2 beds 2 baths900 sq. ft.
$217,500Active2 beds 2 baths900 sq. ft.2008 E Waters Edge Drive, Bloomington, IN 47401
MLS# 202530086Listed by: RE/MAX CONNECTION - New
 $624,500Active3 beds 2 baths2,771 sq. ft.
$624,500Active3 beds 2 baths2,771 sq. ft.8155 W Gardner Road, Bloomington, IN 47403
MLS# 202530043Listed by: CENTURY 21 SCHEETZ - BLOOMINGTON - New
 $1,250,000Active6 beds 5 baths5,914 sq. ft.
$1,250,000Active6 beds 5 baths5,914 sq. ft.8178 S Old State Road 37, Bloomington, IN 47403
MLS# 202530027Listed by: STERLING REAL ESTATE - New
 $449,900Active4 beds 3 baths2,320 sq. ft.
$449,900Active4 beds 3 baths2,320 sq. ft.4033 W Coffey Lane, Bloomington, IN 47404
MLS# 202530004Listed by: RE/MAX ACCLAIMED PROPERTIES - New
 $65,500Active0.14 Acres
$65,500Active0.14 Acres1219 W East Branch Road, Bloomington, IN 47403
MLS# 202529993Listed by: BEYERS REALTY
