7469 W Natalie Drive, Bloomington, IN 47404
Local realty services provided by:ERA First Advantage Realty, Inc.
Upcoming open houses
- Sun, Feb 1512:00 pm - 02:00 pm
Listed by: clara perrycperry@homefinder.org
Office: fc tucker/bloomington realtors
MLS#:202531415
Source:Indiana Regional MLS
Price summary
- Price:$379,900
- Price per sq. ft.:$208.85
About this home
Move-in ready, like-new 3BR/2BA ranch with 1,819 sq ft and a 3-car garage in sought-after Prominence Place on Bloomington’s northwest side. Bright open-concept design with 9’ ceilings flows effortlessly to a private, tree-lined, south-facing backyard on a quiet street. Enjoy outdoor living on the seller-upgraded 30’ x 12’ patio with pergola—perfect for entertaining or unwinding. Spacious primary suite with double vanity, plus two additional bedrooms and full bath. Stylish LVT flooring, mudroom, and convenient laundry add everyday ease. Well-appointed kitchen features a large island, stainless appliances, pantry, and upgraded Samsung counter-depth refrigerator. Prime location in the Richland-Bean Blossom School District near Ellettsville, west-side shopping and dining, I-69, Indiana University, and downtown Bloomington.
Contact an agent
Home facts
- Year built:2023
- Listing ID #:202531415
- Added:188 day(s) ago
- Updated:February 10, 2026 at 04:34 PM
Rooms and interior
- Bedrooms:3
- Total bathrooms:2
- Full bathrooms:2
- Living area:1,819 sq. ft.
Heating and cooling
- Cooling:Central Air
- Heating:Forced Air, Gas
Structure and exterior
- Roof:Asphalt, Dimensional Shingles
- Year built:2023
- Building area:1,819 sq. ft.
- Lot area:0.23 Acres
Schools
- High school:Edgewood
- Middle school:Edgewood
- Elementary school:Edgewood
Utilities
- Water:Public
- Sewer:Public
Finances and disclosures
- Price:$379,900
- Price per sq. ft.:$208.85
- Tax amount:$3,316
New listings near 7469 W Natalie Drive
- New
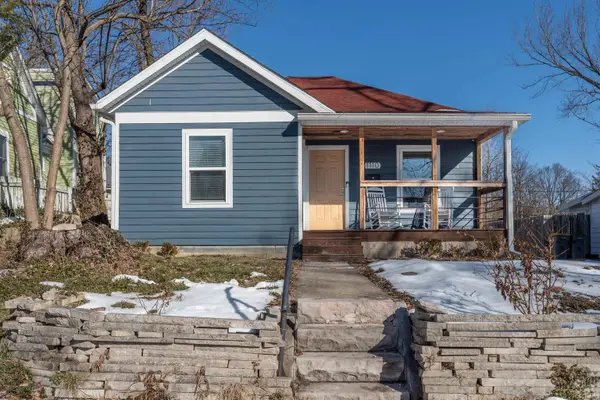 $329,000Active3 beds 2 baths1,246 sq. ft.
$329,000Active3 beds 2 baths1,246 sq. ft.1110 W 6th Street, Bloomington, IN 47404
MLS# 202604294Listed by: RE/MAX ACCLAIMED PROPERTIES - New
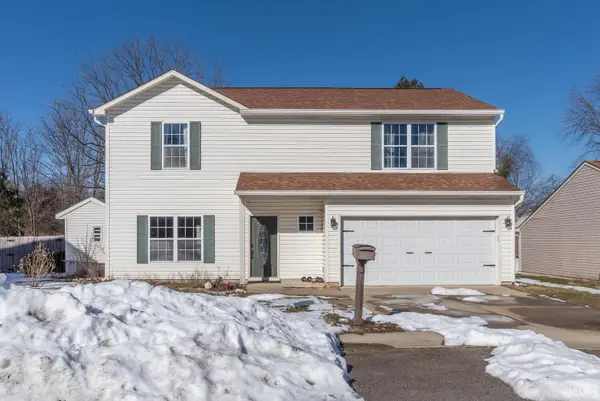 $369,900Active3 beds 3 baths1,880 sq. ft.
$369,900Active3 beds 3 baths1,880 sq. ft.5786 W Tensleep Road, Bloomington, IN 47403
MLS# 202604270Listed by: RE/MAX ACCLAIMED PROPERTIES - New
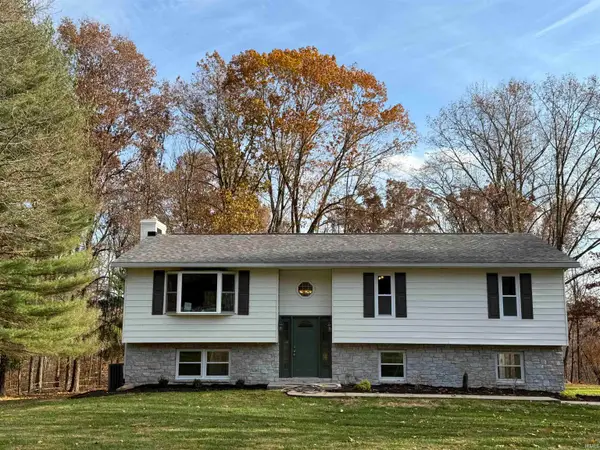 $459,900Active3 beds 3 baths1,952 sq. ft.
$459,900Active3 beds 3 baths1,952 sq. ft.3030 E Carowinds Court, Bloomington, IN 47401
MLS# 202604273Listed by: RE/MAX ACCLAIMED PROPERTIES - Open Sun, 1 to 3pmNew
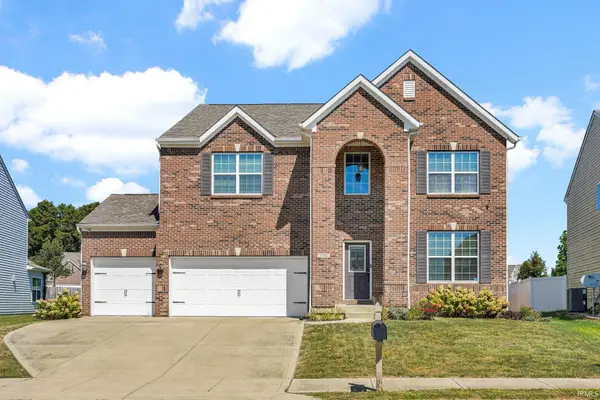 $525,000Active5 beds 3 baths3,792 sq. ft.
$525,000Active5 beds 3 baths3,792 sq. ft.5368 W Stonewood Drive, Bloomington, IN 47403
MLS# 202604250Listed by: BERKSHIRE HATHAWAY HOMESERVICES INDIANA REALTY-BLOOMINGTON - New
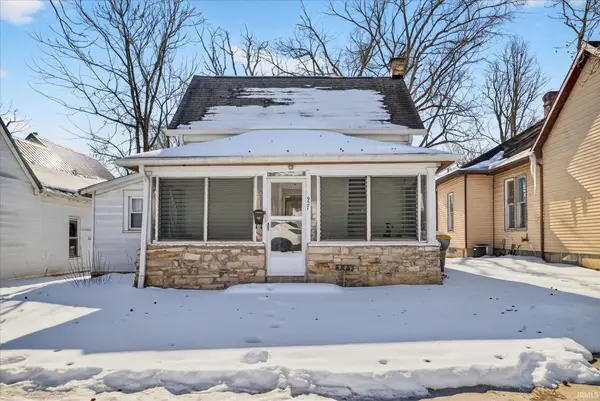 $199,000Active2 beds 1 baths1,532 sq. ft.
$199,000Active2 beds 1 baths1,532 sq. ft.927 W 6th Street, Bloomington, IN 47404
MLS# 202604246Listed by: CENTURY 21 SCHEETZ - BLOOMINGTON - New
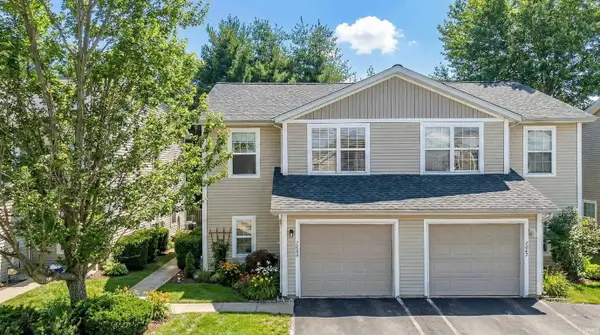 $219,900Active3 beds 3 baths1,251 sq. ft.
$219,900Active3 beds 3 baths1,251 sq. ft.2869 S Walnut Street Pike, Bloomington, IN 47401
MLS# 202604230Listed by: UTNAGE REALTY - New
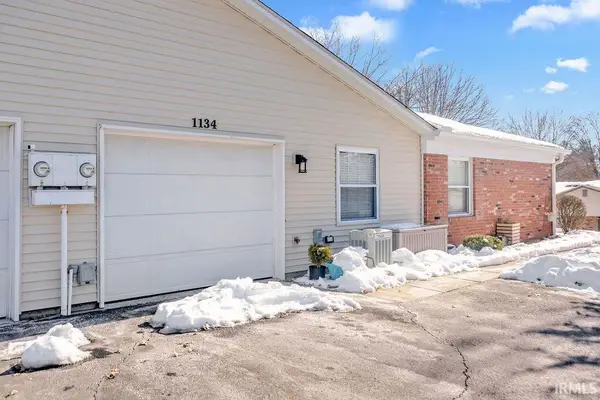 $229,900Active3 beds 2 baths1,276 sq. ft.
$229,900Active3 beds 2 baths1,276 sq. ft.1134 E Regency Drive, Bloomington, IN 47401
MLS# 202604187Listed by: SYCAMORE REAL ESTATE GROUP - New
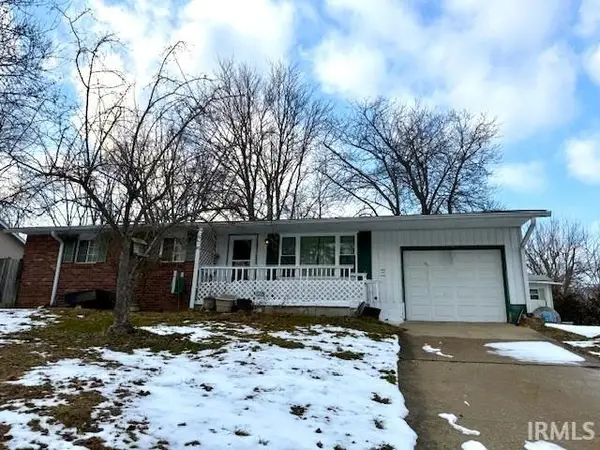 $145,000Active3 beds 2 baths1,155 sq. ft.
$145,000Active3 beds 2 baths1,155 sq. ft.3350 W Indian Creek Drive, Bloomington, IN 47403
MLS# 202604189Listed by: RE/MAX ACCLAIMED PROPERTIES - New
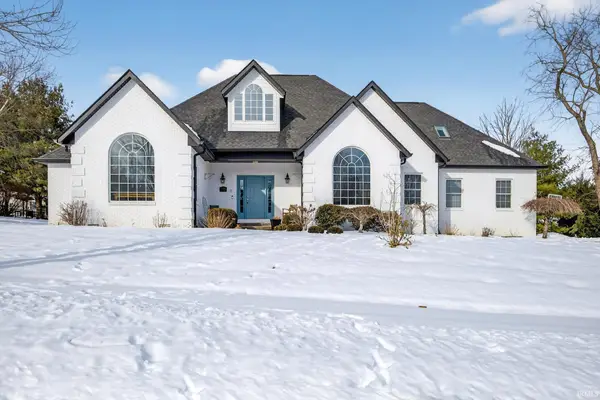 $590,000Active4 beds 3 baths2,291 sq. ft.
$590,000Active4 beds 3 baths2,291 sq. ft.1158 E Citation Drive, Bloomington, IN 47401
MLS# 202604198Listed by: CENTURY 21 SCHEETZ - BLOOMINGTON - New
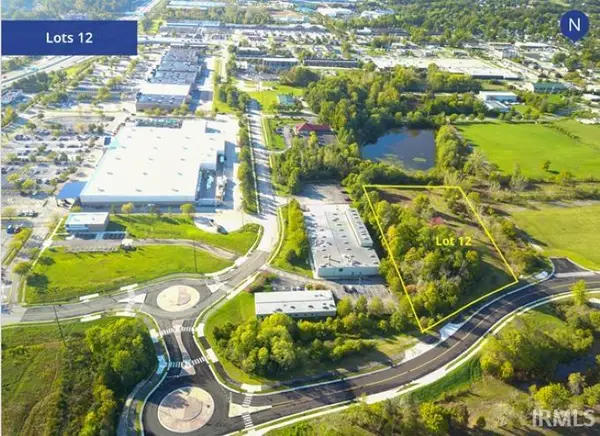 $465,000Active3.12 Acres
$465,000Active3.12 Acres3379 W Profile Parkway, Bloomington, IN 47404
MLS# 202604202Listed by: COLLIERS INTERNATIONAL

