109 Hillcrest Road, Bluffton, IN 46714
Local realty services provided by:ERA First Advantage Realty, Inc.
109 Hillcrest Road,Bluffton, IN 46714
$285,000
- 3 Beds
- 3 Baths
- - sq. ft.
- Single family
- Sold
Listed by: cyndee fiechterCell: 260-827-8991
Office: north eastern group realty
MLS#:202537610
Source:Indiana Regional MLS
Sorry, we are unable to map this address
Price summary
- Price:$285,000
About this home
*** BEAUTIFUL PROPERTY Nestled in a Quiet Neighborhood *** 3 Bedrooms, 3 Full Baths and Over 2200 Finished Square Feet Above Ground * NEW Garbage Disposal, August 2025 * Movable Island Stays * Gas Ventless Fireplace in Living Room Could Be Wood Burning * 4 Ceiling Fans on Beautiful Deck for Pleasant Summer Evenings * 2nd Washer/Dryer Location Is In Closet By Kitchen * Family Room Train Set Works AND Stays * Kitchen Appliances and Rack In Basement Stay * 4 Fireplaces in Home * Attached Garage Has A/C, Heat and Workshop Area * Gutter Guards To Keep Leaves From Blocking Downspouts * Barn has 4 overhead doors, 3 with Electric Openers and a Gas Furnace * Stocked Pond is 9' at the Raft and 6' at the CutOut By the House * Beach House would Make an Awesome Home Office Boasting Electric, Wall AC and Electric Base Board Heat * Wind Mill, Street Light Poles, Swings, Picnic Benches, Play Set and Fire Ring Stays * IMMEDIATE POSSESSION ***
Contact an agent
Home facts
- Year built:1988
- Listing ID #:202537610
- Added:90 day(s) ago
- Updated:December 17, 2025 at 08:18 AM
Rooms and interior
- Bedrooms:3
- Total bathrooms:3
- Full bathrooms:3
Heating and cooling
- Cooling:Central Air
- Heating:Gas, Hot Water
Structure and exterior
- Roof:Metal
- Year built:1988
Schools
- High school:Norwell
- Middle school:Norwell
- Elementary school:Lancaster Central
Utilities
- Water:City
- Sewer:City
Finances and disclosures
- Price:$285,000
- Tax amount:$3,144
New listings near 109 Hillcrest Road
- New
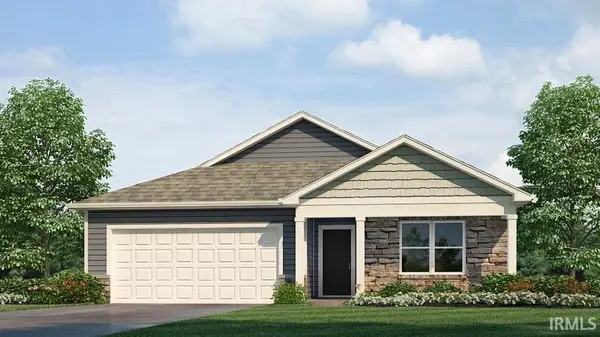 $327,020Active4 beds 2 baths1,771 sq. ft.
$327,020Active4 beds 2 baths1,771 sq. ft.655 Malfoy Court, Bluffton, IN 46714
MLS# 202548690Listed by: DRH REALTY OF INDIANA, LLC - New
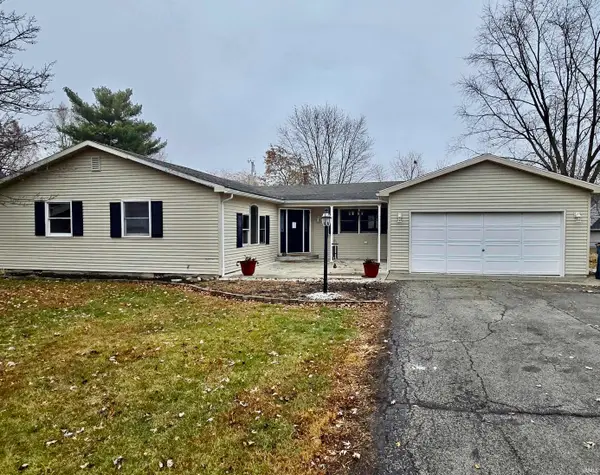 $279,000Active4 beds 3 baths2,132 sq. ft.
$279,000Active4 beds 3 baths2,132 sq. ft.1405 Kenwood Drive, Bluffton, IN 46814
MLS# 202548573Listed by: CUPP REAL ESTATE 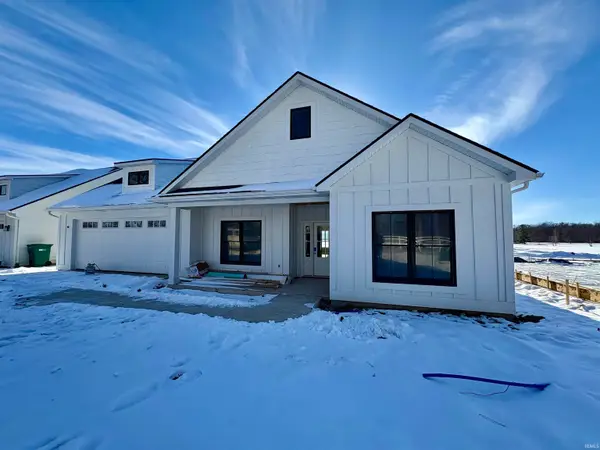 $348,000Pending3 beds 2 baths1,777 sq. ft.
$348,000Pending3 beds 2 baths1,777 sq. ft.2220 E 250 N Road, Bluffton, IN 46714
MLS# 202548545Listed by: STEFFEN GROUP- New
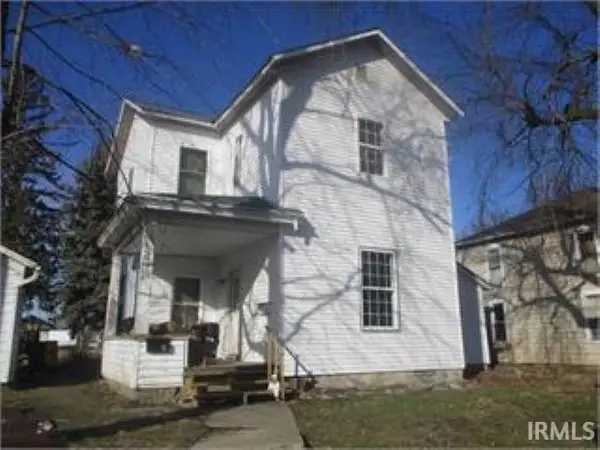 $85,000Active3 beds 2 baths1,508 sq. ft.
$85,000Active3 beds 2 baths1,508 sq. ft.208 N Oak Street, Bluffton, IN 46714
MLS# 202548386Listed by: CENTURY 21 BRADLEY REALTY, INC - New
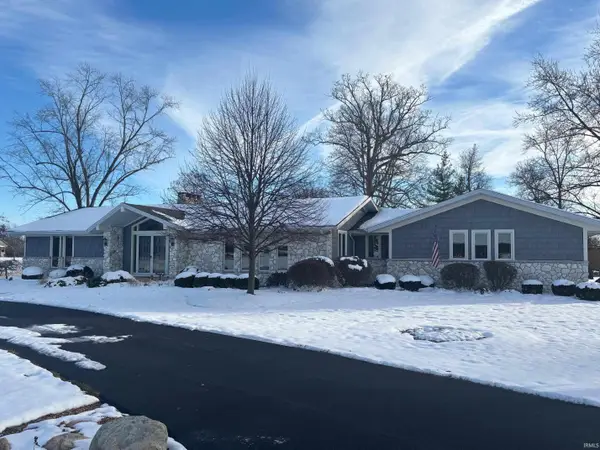 $495,000Active3 beds 4 baths4,392 sq. ft.
$495,000Active3 beds 4 baths4,392 sq. ft.4162 E St Rd 124 Road, Bluffton, IN 46714
MLS# 202548387Listed by: CUPP REAL ESTATE 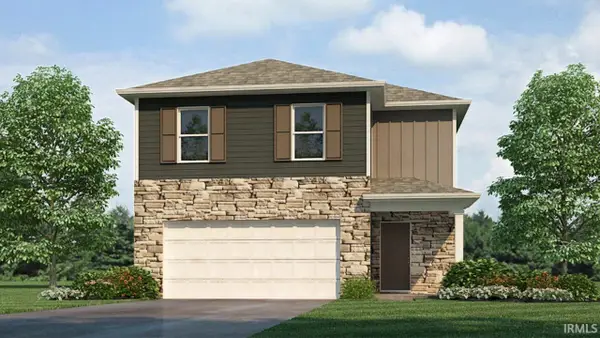 $303,080Active4 beds 3 baths1,953 sq. ft.
$303,080Active4 beds 3 baths1,953 sq. ft.1737 Granger Lane, Bluffton, IN 46714
MLS# 202547887Listed by: DRH REALTY OF INDIANA, LLC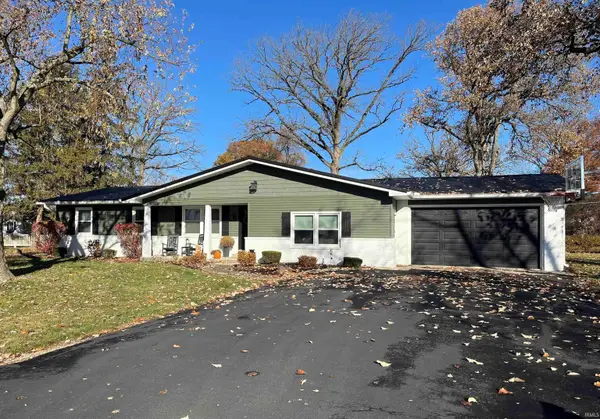 $275,000Active3 beds 2 baths1,840 sq. ft.
$275,000Active3 beds 2 baths1,840 sq. ft.1435 Mcconnell Drive, Bluffton, IN 46714
MLS# 202547511Listed by: HOMETOWNE REALTY LLP $132,500Active1 beds 1 baths2,200 sq. ft.
$132,500Active1 beds 1 baths2,200 sq. ft.4011 SE Sr 116 Road, Bluffton, IN 46714
MLS# 202547229Listed by: STEFFEN GROUP $140,000Active3 beds 2 baths1,284 sq. ft.
$140,000Active3 beds 2 baths1,284 sq. ft.1128 W Cherry Street, Bluffton, IN 46714
MLS# 202547228Listed by: STEFFEN GROUP $260,000Pending3 beds 3 baths1,809 sq. ft.
$260,000Pending3 beds 3 baths1,809 sq. ft.915 Summit Avenue, Bluffton, IN 46714
MLS# 202547189Listed by: COLDWELL BANKER HOLLOWAY
