Local realty services provided by:ERA First Advantage Realty, Inc.
Listed by: bobby perry iii
Office: steffen group
MLS#:202530088
Source:Indiana Regional MLS
Price summary
- Price:$385,000
- Price per sq. ft.:$145.12
About this home
PRICE IMPROVEMENT! BACK ON THE MARKET THROUGH NO FAULT OF THE SELLER. New Furnace and AC in January 2026. From the moment you arrive, you’ll feel the warmth and charm this home has to offer. Tucked away on a quiet cul-de-sac, this 4-bedroom, 3-bath home is the perfect blend of comfort, space, and thoughtful design. Step inside and you’re greeted by a bright, open living room with vaulted ceilings, large windows, and a cozy fireplace that instantly makes you feel at home. The kitchen offers plenty of counter space, updated appliances, and a breakfast bar that makes casual meals and entertaining easy and inviting. Whether you're hosting a family dinner or enjoying your morning coffee, the layout feels open yet comfortably connected. The main level offers three spacious bedrooms, including a private primary suite with its own bathroom and walk-in closet. Downstairs, the finished daylight basement offers even more flexible space with a large family room, a fourth bedroom, a full bath, a large laundry room and lots of storage. Outside, you’ll love the peaceful backyard with open views and the peace of mind of a newer roof. No rear neighbors, just quiet sunsets and room to relax. The oversized patio is perfect for summer BBQs, evening gatherings, or just stretching out under the stars. This is more than just a house, it’s a home that’s been cared for, loved, and is ready for its next chapter.
Contact an agent
Home facts
- Year built:2004
- Listing ID #:202530088
- Added:193 day(s) ago
- Updated:February 10, 2026 at 04:34 PM
Rooms and interior
- Bedrooms:4
- Total bathrooms:3
- Full bathrooms:3
- Living area:2,653 sq. ft.
Heating and cooling
- Cooling:Central Air
- Heating:Forced Air
Structure and exterior
- Roof:Shingle
- Year built:2004
- Building area:2,653 sq. ft.
- Lot area:0.33 Acres
Schools
- High school:Norwell
- Middle school:Norwell
- Elementary school:Lancaster Central
Utilities
- Water:City
- Sewer:City
Finances and disclosures
- Price:$385,000
- Price per sq. ft.:$145.12
- Tax amount:$2,587
New listings near 444 Goldenrod Court
- New
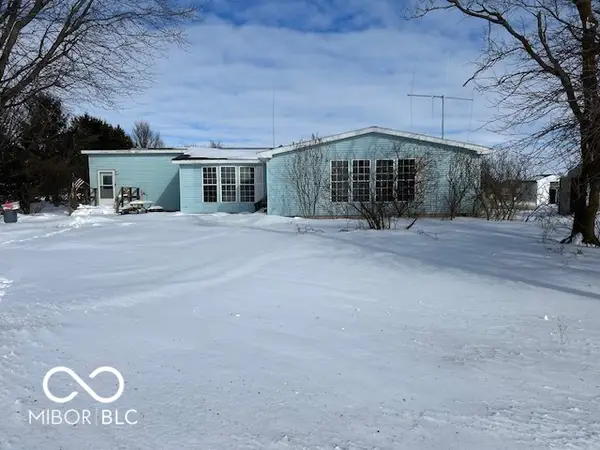 $110,000Active3 beds 2 baths1,848 sq. ft.
$110,000Active3 beds 2 baths1,848 sq. ft.5609 E 100 N, Bluffton, IN 46714
MLS# 22081962Listed by: CARPENTER, REALTORS - New
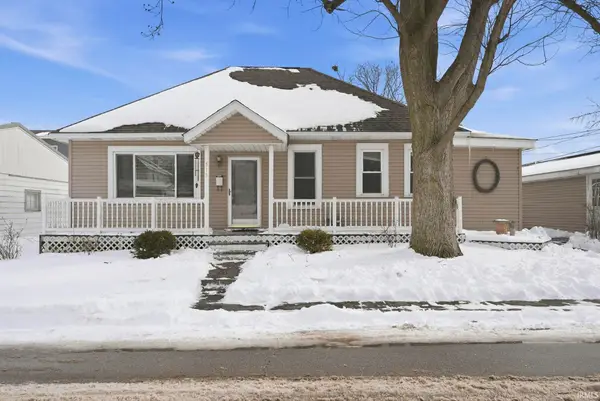 $130,000Active3 beds 1 baths1,076 sq. ft.
$130,000Active3 beds 1 baths1,076 sq. ft.515 S Bennett Street, Bluffton, IN 46714
MLS# 202603803Listed by: STEFFEN GROUP - New
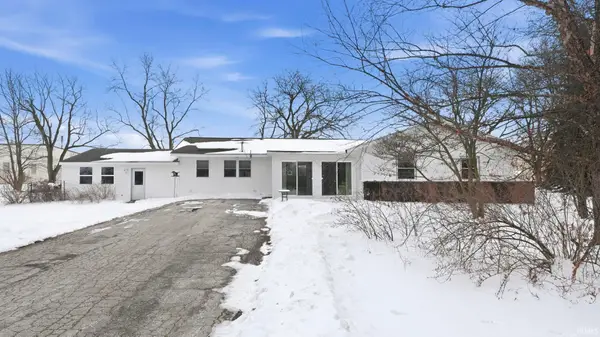 $233,995Active4 beds 3 baths2,120 sq. ft.
$233,995Active4 beds 3 baths2,120 sq. ft.1540 Western Avenue, Bluffton, IN 46714
MLS# 202603737Listed by: STEFFEN GROUP - New
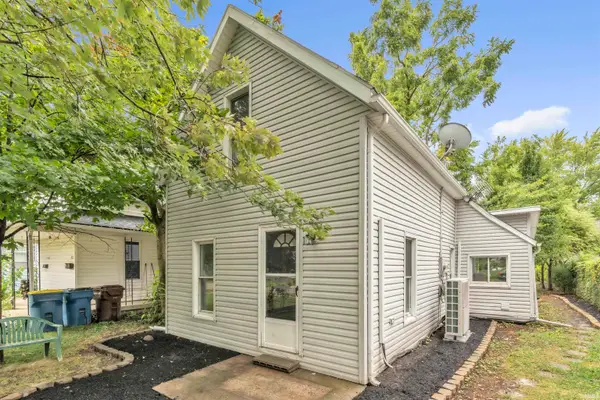 $114,995Active3 beds 1 baths1,164 sq. ft.
$114,995Active3 beds 1 baths1,164 sq. ft.909 W Market Street, Bluffton, IN 46714
MLS# 202603722Listed by: EXP REALTY, LLC 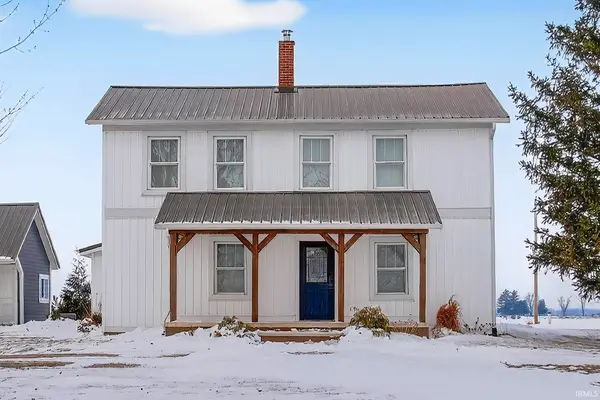 $330,000Pending3 beds 2 baths1,856 sq. ft.
$330,000Pending3 beds 2 baths1,856 sq. ft.7012 S Sr 1 Road, Bluffton, IN 46714
MLS# 202603126Listed by: CUPP REAL ESTATE $189,000Pending4 beds 2 baths1,900 sq. ft.
$189,000Pending4 beds 2 baths1,900 sq. ft.413 W Wabash Street, Bluffton, IN 46714
MLS# 202602995Listed by: THE DOUGLASS HOME TEAM, LLC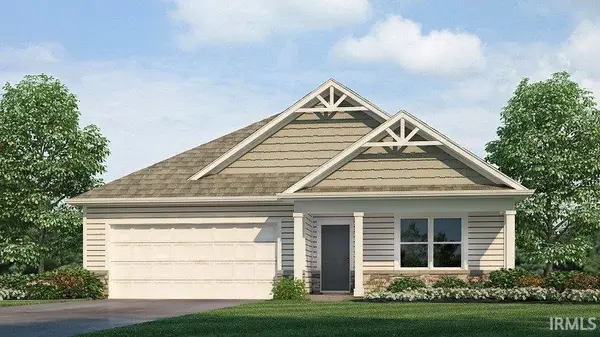 $309,900Active4 beds 2 baths1,771 sq. ft.
$309,900Active4 beds 2 baths1,771 sq. ft.713 Hagrid Boulevard, Bluffton, IN 46714
MLS# 202602985Listed by: DRH REALTY OF INDIANA, LLC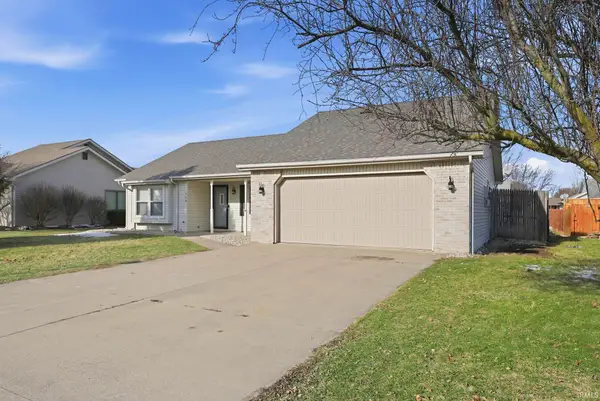 $219,900Pending3 beds 2 baths1,153 sq. ft.
$219,900Pending3 beds 2 baths1,153 sq. ft.429 Autumn Court, Bluffton, IN 46714
MLS# 202602899Listed by: UPTOWN REALTY GROUP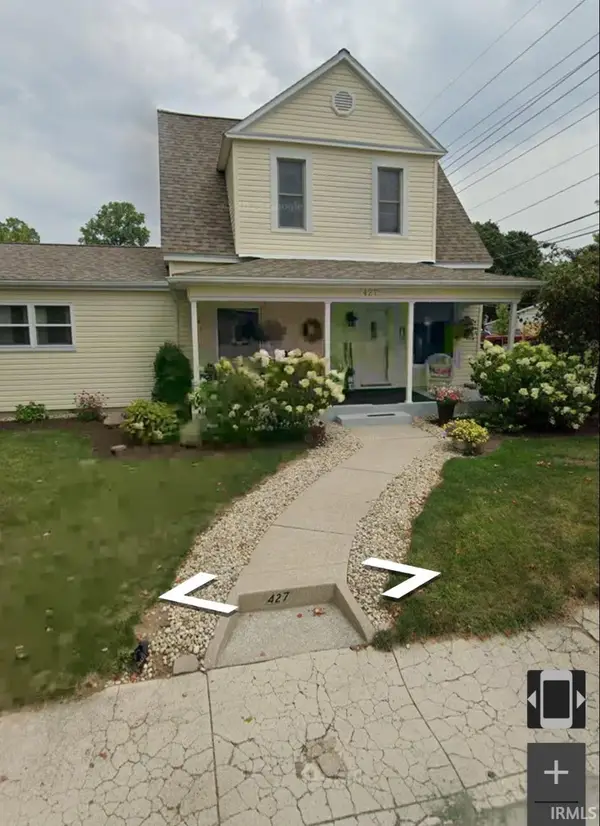 $249,900Active4 beds 2 baths1,957 sq. ft.
$249,900Active4 beds 2 baths1,957 sq. ft.427 E Central Avenue, Bluffton, IN 46714
MLS# 202602486Listed by: IDEAL REALTORS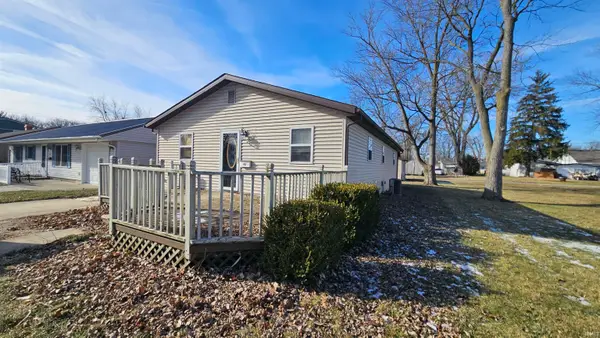 $160,000Pending3 beds 2 baths1,248 sq. ft.
$160,000Pending3 beds 2 baths1,248 sq. ft.1008 S Morgan, Bluffton, IN 46714
MLS# 202602367Listed by: COLDWELL BANKER HOLLOWAY

