518 Willowbrook Trail, Bluffton, IN 46714
Local realty services provided by:ERA First Advantage Realty, Inc.



Listed by:troy wielandCell: 260-403-2594
Office:wieland real estate
MLS#:202527145
Source:Indiana Regional MLS
Price summary
- Price:$279,900
- Price per sq. ft.:$126.65
About this home
Are you eagerly waiting for a move in ready place with fantastic amenities inside and out? Make this five bedroom, two and a half bath place your next home! Step through the front door into the foyer entry with a formal living space to your right and a convenient den, home office or fifth bedroom to your left. Proceed to the open concept primary living space where you will find the kitchen with custom cabinetry that includes dovetail drawers, tile backsplash and loads of cabinet storage and counter top prep space. Nice size breakfast room overlooks the family room with quaint fireplace, built in cabinets and door to the oversized outdoor patio. Beyond the kitchen you will find a formal dining room. Upstairs you will find a nice size primary bedroom with updated ensuite bathroom and walk in closet. Off the hallway you will find three additional bedrooms and a hall bathroom. Garage has convenient attic pull down stairs and a workbench. Outside you will find extra parking space, a lawn shed, garden area, full fenced backyard and mature trees! Roof replaced in 2016, updated vinyl windows, HVAC replaced in 2023 and new water heater in 2024! Located mere minutes from restaurants and retail. Priced to sell at $279,900!
Contact an agent
Home facts
- Year built:1977
- Listing Id #:202527145
- Added:32 day(s) ago
- Updated:August 14, 2025 at 07:26 AM
Rooms and interior
- Bedrooms:5
- Total bathrooms:3
- Full bathrooms:2
- Living area:2,210 sq. ft.
Heating and cooling
- Cooling:Central Air
- Heating:Forced Air, Gas
Structure and exterior
- Roof:Asphalt
- Year built:1977
- Building area:2,210 sq. ft.
- Lot area:0.34 Acres
Schools
- High school:Norwell
- Middle school:Norwell
- Elementary school:Lancaster Central
Utilities
- Water:City
- Sewer:City
Finances and disclosures
- Price:$279,900
- Price per sq. ft.:$126.65
- Tax amount:$2,225
New listings near 518 Willowbrook Trail
- New
 $165,000Active4 beds 1 baths1,142 sq. ft.
$165,000Active4 beds 1 baths1,142 sq. ft.66 Westgate Road, Bluffton, IN 46714
MLS# 202531857Listed by: CENTURY 21 BRADLEY REALTY, INC - New
 $197,500Active4 beds 2 baths2,318 sq. ft.
$197,500Active4 beds 2 baths2,318 sq. ft.309 W Market Street, Bluffton, IN 46714
MLS# 202531793Listed by: STEFFEN GROUP - New
 $219,900Active4 beds 3 baths2,797 sq. ft.
$219,900Active4 beds 3 baths2,797 sq. ft.310 W Central Avenue, Bluffton, IN 46714
MLS# 202531799Listed by: STEFFEN GROUP 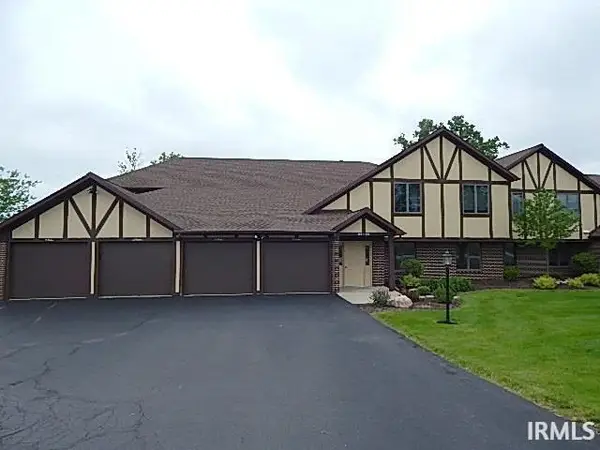 $175,000Pending2 beds 2 baths1,475 sq. ft.
$175,000Pending2 beds 2 baths1,475 sq. ft.233 W Madison Avenue, Bluffton, IN 46714
MLS# 202531737Listed by: BKM REAL ESTATE- New
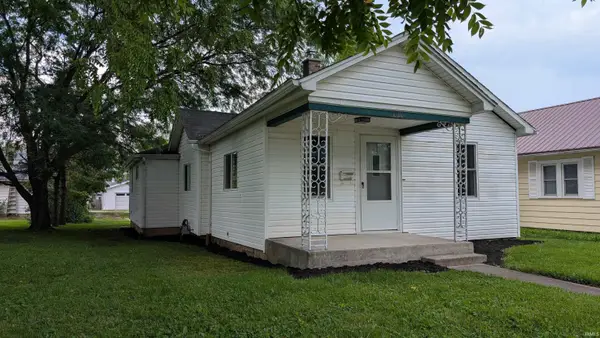 $160,000Active2 beds 1 baths923 sq. ft.
$160,000Active2 beds 1 baths923 sq. ft.407 E South Street, Bluffton, IN 46714
MLS# 202531253Listed by: COLDWELL BANKER HOLLOWAY - New
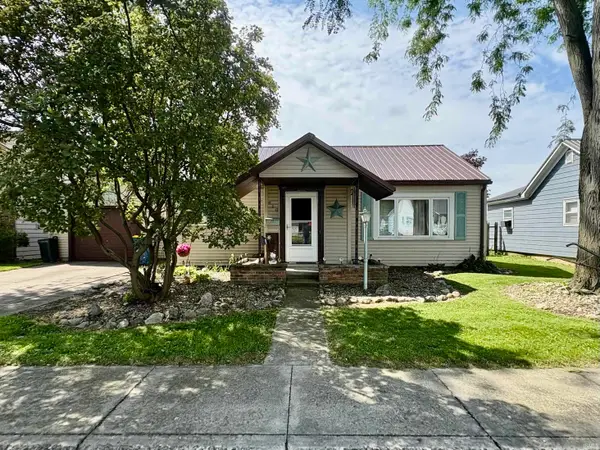 $105,000Active2 beds 1 baths848 sq. ft.
$105,000Active2 beds 1 baths848 sq. ft.516 E Townley Street, Bluffton, IN 46714
MLS# 202530997Listed by: STEFFEN GROUP 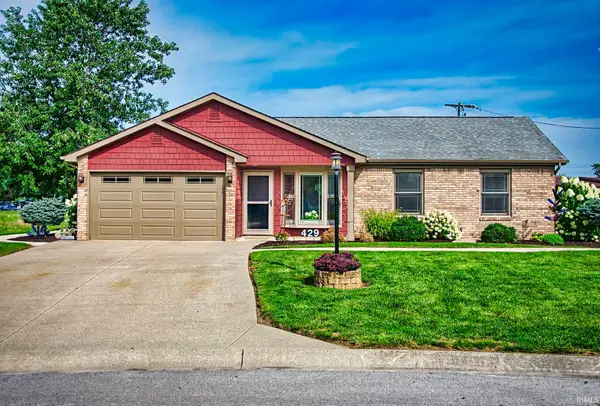 $200,000Pending3 beds 1 baths1,008 sq. ft.
$200,000Pending3 beds 1 baths1,008 sq. ft.429 Linnwood Drive, Bluffton, IN 46714
MLS# 202530850Listed by: STEFFEN GROUP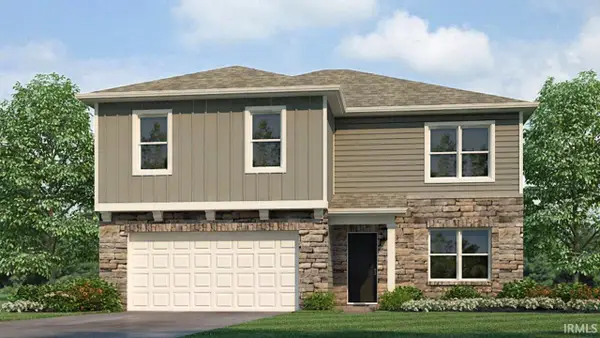 $361,610Active5 beds 3 baths2,600 sq. ft.
$361,610Active5 beds 3 baths2,600 sq. ft.630 Malfoy Court, Bluffton, IN 46714
MLS# 202530206Listed by: DRH REALTY OF INDIANA, LLC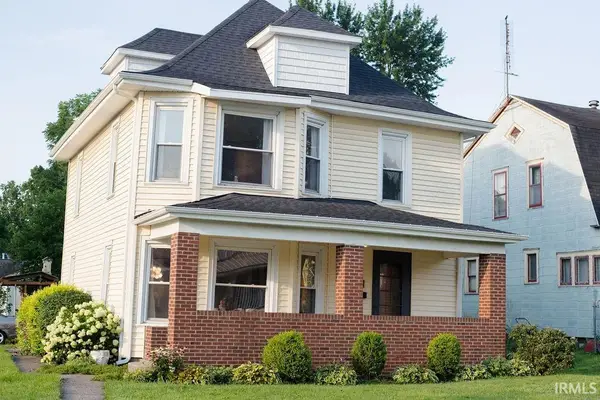 $160,000Pending3 beds 2 baths1,968 sq. ft.
$160,000Pending3 beds 2 baths1,968 sq. ft.228 E Central Avenue, Bluffton, IN 46714
MLS# 202530170Listed by: CUPP REAL ESTATE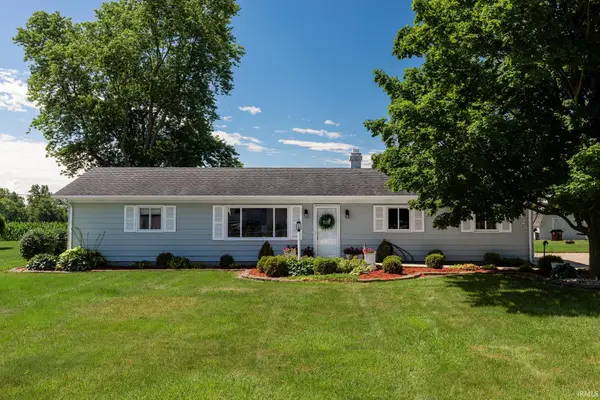 $236,900Active3 beds 2 baths1,472 sq. ft.
$236,900Active3 beds 2 baths1,472 sq. ft.3628 Se St Rd 116, Bluffton, IN 46714
MLS# 202530077Listed by: STEFFEN GROUP
