615 Dobby Court, Bluffton, IN 46714
Local realty services provided by:ERA Crossroads
615 Dobby Court,Bluffton, IN 46714
$349,735
- 5 Beds
- 3 Baths
- 2,600 sq. ft.
- Single family
- Pending
Listed by:jihan rachel brooks
Office:drh realty of indiana, llc.
MLS#:202543090
Source:Indiana Regional MLS
Price summary
- Price:$349,735
- Price per sq. ft.:$134.51
- Monthly HOA dues:$27.08
About this home
Entertain, relax, and live your way in the Henley—a thoughtfully designed new home with smart, spacious living across two floors. The open main level invites connection, with a large kitchen island, casual dining space, and great room that flow seamlessly. A guest suite with full bath adds flexibility, while the upstairs loft gives everyone a place to unwind. [+]Owner’s suite with double vanities and walk-in closet [+]Four bedrooms upstairs plus loft and laundry [+]Front room offers flexible space for dining, study, or office [+]Patio for outdoor dining and entertaining [+]Modern finishes and energy-conscious features | Tucked away in Parlor Bluffs, minutes from shopping on N. Main and E 200 N. With space for everyone and everything, the Henley is the perfect fit for your next chapter. Ask about builder closing incentives with preferred lender.
Contact an agent
Home facts
- Year built:2025
- Listing ID #:202543090
- Added:5 day(s) ago
- Updated:October 28, 2025 at 06:03 PM
Rooms and interior
- Bedrooms:5
- Total bathrooms:3
- Full bathrooms:3
- Living area:2,600 sq. ft.
Heating and cooling
- Cooling:Central Air
- Heating:Forced Air, Gas
Structure and exterior
- Roof:Dimensional Shingles
- Year built:2025
- Building area:2,600 sq. ft.
- Lot area:0.4 Acres
Schools
- High school:Norwell
- Middle school:Norwell
- Elementary school:Lancaster Central
Utilities
- Water:City
- Sewer:City
Finances and disclosures
- Price:$349,735
- Price per sq. ft.:$134.51
- Tax amount:$14
New listings near 615 Dobby Court
- New
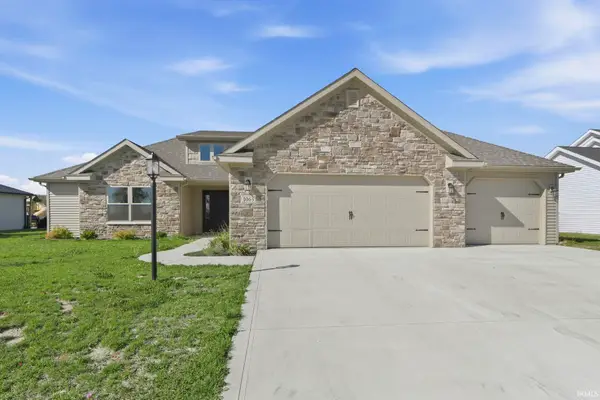 $359,900Active3 beds 3 baths1,931 sq. ft.
$359,900Active3 beds 3 baths1,931 sq. ft.1063 Farmington Drive, Bluffton, IN 46714
MLS# 202543426Listed by: AMERICAN DREAM TEAM REAL ESTATE BROKERS 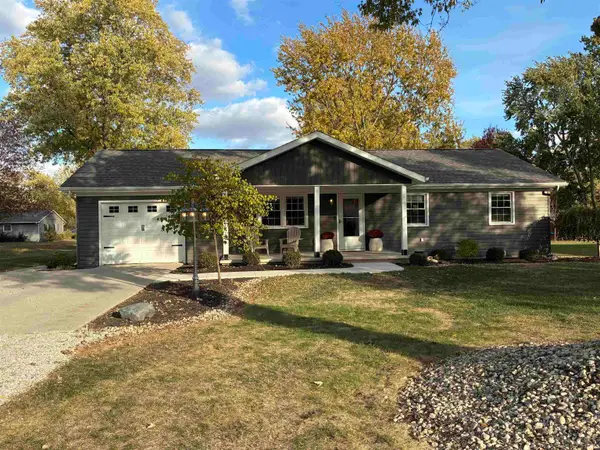 $259,500Pending3 beds 2 baths1,232 sq. ft.
$259,500Pending3 beds 2 baths1,232 sq. ft.1027 Stogdill Road, Bluffton, IN 46714
MLS# 202543374Listed by: NORTH EASTERN GROUP REALTY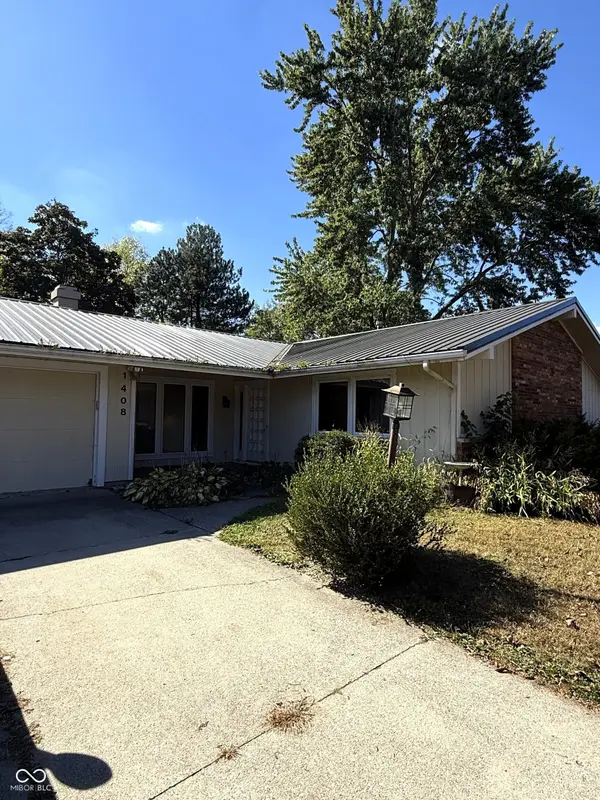 $239,900Pending3 beds 2 baths1,656 sq. ft.
$239,900Pending3 beds 2 baths1,656 sq. ft.1408 Deerbrook Court, Bluffton, IN 46714
MLS# 22068344Listed by: JMG INDIANA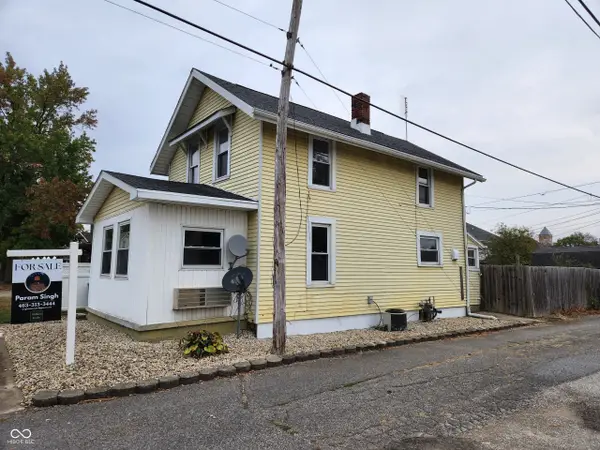 $135,000Active3 beds 2 baths1,008 sq. ft.
$135,000Active3 beds 2 baths1,008 sq. ft.211 S Morgan Street, Bluffton, IN 46714
MLS# 22067272Listed by: MIDLAND REALTY GROUP, INC.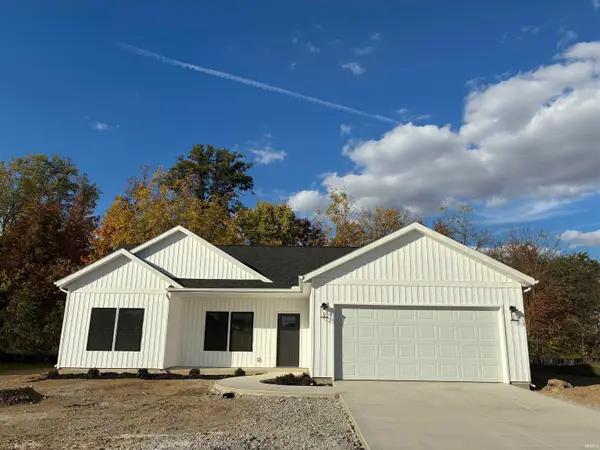 $265,000Active3 beds 2 baths1,320 sq. ft.
$265,000Active3 beds 2 baths1,320 sq. ft.1545 Serenity Trail, Bluffton, IN 46714
MLS# 202541626Listed by: NORTH EASTERN GROUP REALTY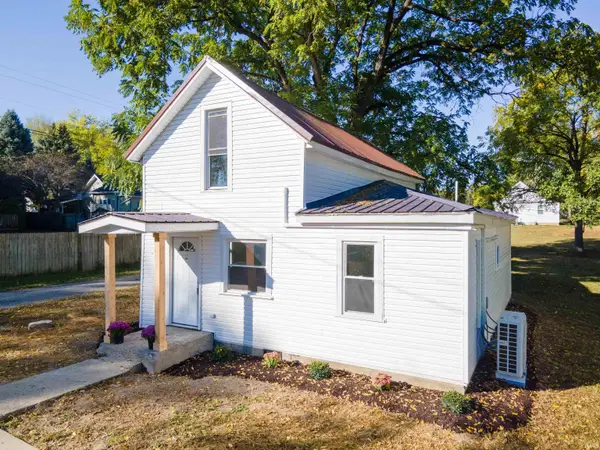 $139,900Active3 beds 1 baths1,104 sq. ft.
$139,900Active3 beds 1 baths1,104 sq. ft.416 N Williams Street, Bluffton, IN 46714
MLS# 202541107Listed by: HOOSIER HUB REALTY LLC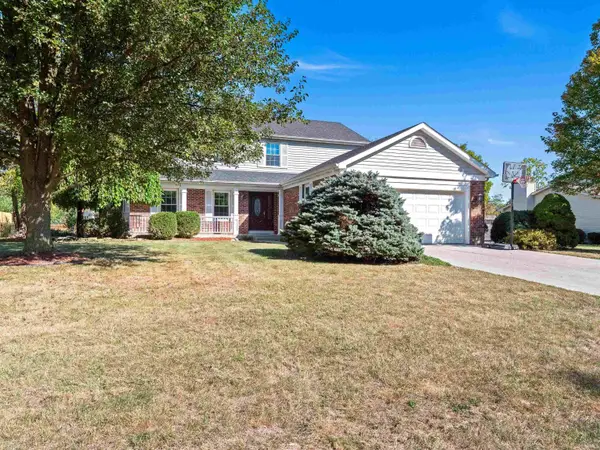 $349,900Pending4 beds 3 baths3,150 sq. ft.
$349,900Pending4 beds 3 baths3,150 sq. ft.1419 Deerbrook Court, Bluffton, IN 46714
MLS# 202540537Listed by: COLDWELL BANKER REAL ESTATE GROUP $279,500Pending3 beds 2 baths1,350 sq. ft.
$279,500Pending3 beds 2 baths1,350 sq. ft.4111 E 400 N, Bluffton, IN 46714
MLS# 202540292Listed by: NORTH EASTERN GROUP REALTY- Open Sat, 11am to 1pm
 $159,900Active3 beds 1 baths1,008 sq. ft.
$159,900Active3 beds 1 baths1,008 sq. ft.527 E Arnold Street, Bluffton, IN 46714
MLS# 202540270Listed by: STEFFEN GROUP
