281 Persimmon Circle, Boonville, IN 47601
Local realty services provided by:ERA First Advantage Realty, Inc.
Listed by:susan shepherdCell: 812-453-5447
Office:f.c. tucker emge
MLS#:202534686
Source:Indiana Regional MLS
Price summary
- Price:$414,900
- Price per sq. ft.:$135.15
- Monthly HOA dues:$23.33
About this home
Remodeled and Ready for YOU!!! This all Brick Ranch boasts 4 bedrooms, 3 full baths, 2 car attached garage, a full (3/4 finished) walkout basement and a 14 X 38 inground pool! As you enter the foyer, you will be welcomed into a open concept Great Room with a cathedral ceiling highlighted by recessed lights and a triple pane picture window overlooking the back yard. Beautiful engineered hardwood flooring highlights the foyer, great room, kitchen, and breakfast nook. Chef's delight kitchen boasts black stainless appliances, craftsman style white cabinets, pantry closet, and a large island with new lighting above. Adjacent to the kitchen is a breakfast nook/informal dining area with lots of windows and a patio door to the deck. Perfect access for grilling season! Just off the kitchen is a cubby area with built in "locker " storage/hooks for backpacks and shoes just before you access into the attached two car garage with an opener and 2 remotes. Along the hallway you find a convenient guest bathroom complete with tub/shower combo. Next to the full bath are two nicely sized bedrooms with newer freesia carpeting. Pretty Primary Suite is flanked with two windows, recessed lights, and a ceiling fan/light. The primary bath room was recently remodeled with bright white/gray tile, a large shower, and double sink vanity. There is also access to a huge lighted walk-in closet-plenty of room for lots of clothes. Down the staircase to the lower level you will be greeted by a huge Family Room with light carpeting and a alcove room that is currently being used as an "at-home" office. Adjacent to the Family Room is a tiled floor Recreation Room and a Kitchenette. Perfect for hosting large gatherings of friends or family. There is a convenient full bath next to the kitchenette and across from the oversized fourth bedroom. Just off the rec room is a fantastic utility/storage room with lots of space for all of your stuff and treasures. A patio door from the rec room leads you to a spacious concrete patio that opens to the inground pool area. This part of the backyard is well landscaped and enclosed with a metal fence. Beyond the fencing is more backyard that leads to the 12 hole at Quail Crossing Golf Course. Spectacular views surround this Awesome Property-surely the one for YOU!!!
Contact an agent
Home facts
- Year built:2004
- Listing ID #:202534686
- Added:2 day(s) ago
- Updated:August 31, 2025 at 04:45 AM
Rooms and interior
- Bedrooms:4
- Total bathrooms:3
- Full bathrooms:3
- Living area:2,770 sq. ft.
Heating and cooling
- Cooling:Central Air
- Heating:Forced Air, Gas
Structure and exterior
- Roof:Asphalt, Dimensional Shingles
- Year built:2004
- Building area:2,770 sq. ft.
- Lot area:0.37 Acres
Schools
- High school:Boonville
- Middle school:Boonville
- Elementary school:Loge
Utilities
- Water:Public
- Sewer:Public
Finances and disclosures
- Price:$414,900
- Price per sq. ft.:$135.15
- Tax amount:$3,202
New listings near 281 Persimmon Circle
- New
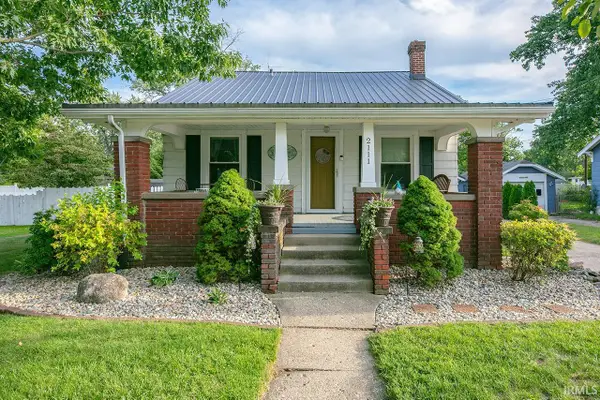 $165,000Active2 beds 1 baths950 sq. ft.
$165,000Active2 beds 1 baths950 sq. ft.2111 Sunnyside Drive, Elkhart, IN 46516
MLS# 202535007Listed by: BERKSHIRE HATHAWAY HOMESERVICES ELKHART - New
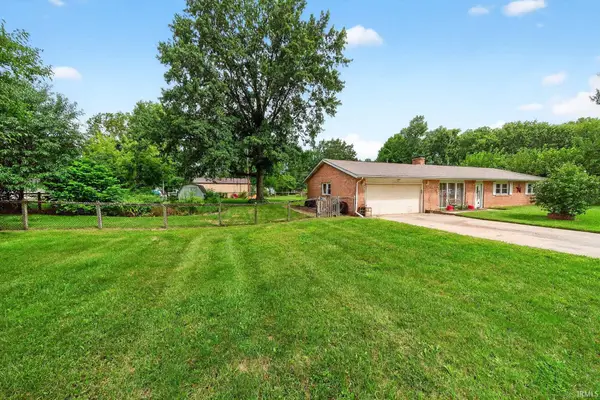 $239,900Active3 beds 2 baths1,456 sq. ft.
$239,900Active3 beds 2 baths1,456 sq. ft.29799 Cleveland Avenue, Elkhart, IN 46516
MLS# 202534988Listed by: JMG INDIANA - New
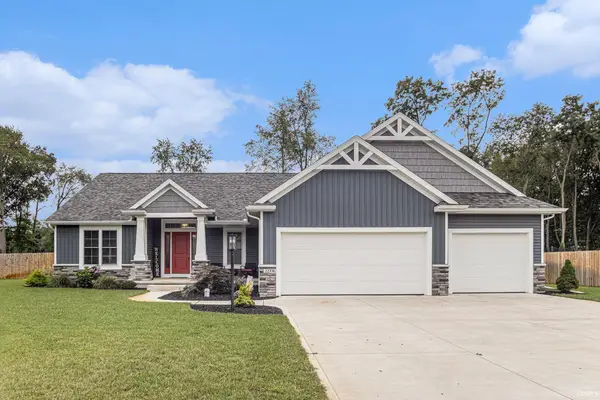 $465,000Active4 beds 3 baths2,950 sq. ft.
$465,000Active4 beds 3 baths2,950 sq. ft.22376 Via Del Corso, Elkhart, IN 46516
MLS# 202534784Listed by: CENTURY 21 CIRCLE - New
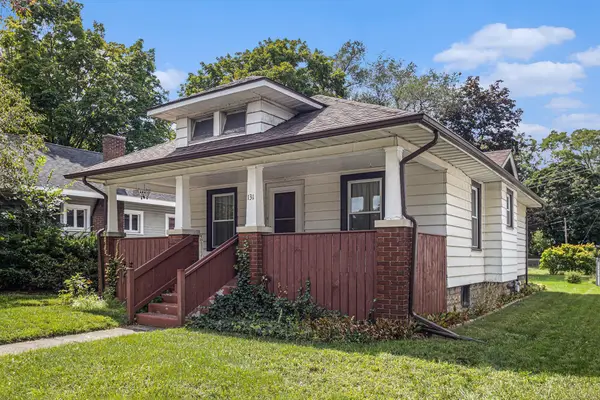 $116,000Active2 beds 1 baths740 sq. ft.
$116,000Active2 beds 1 baths740 sq. ft.131 S Highland Avenue, Elkhart, IN 46516
MLS# 202534792Listed by: COLDWELL BANKER REAL ESTATE GROUP - New
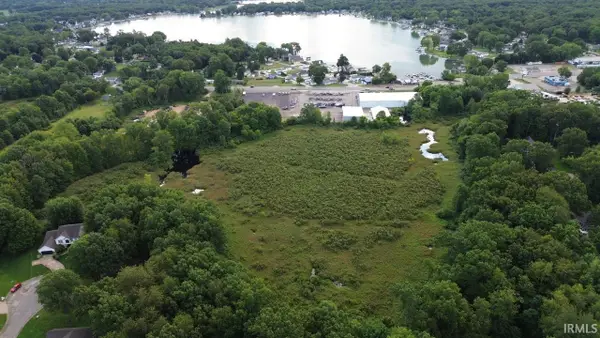 $70,000Active10.21 Acres
$70,000Active10.21 AcresVL Courtyard Lane, Elkhart, IN 46514
MLS# 202534767Listed by: BRIGHT STAR REAL ESTATE SERVICES LLC - New
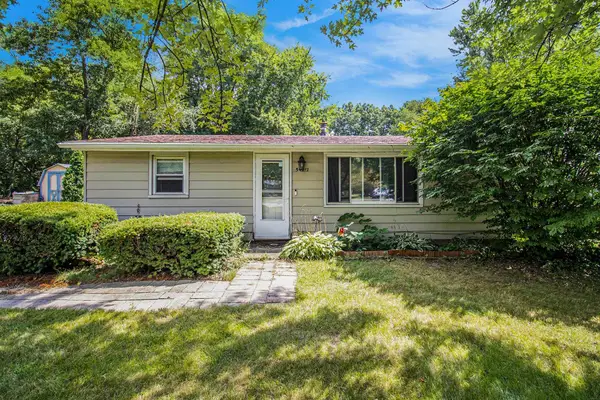 $140,000Active2 beds 1 baths925 sq. ft.
$140,000Active2 beds 1 baths925 sq. ft.54212 Highland Boulevard, Elkhart, IN 46514
MLS# 202534732Listed by: COLDWELL BANKER REAL ESTATE GROUP - New
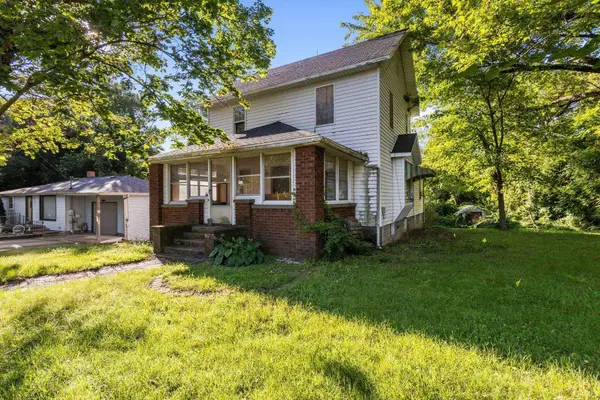 $100,000Active3 beds 2 baths1,624 sq. ft.
$100,000Active3 beds 2 baths1,624 sq. ft.22572 State Road 120, Elkhart, IN 46516
MLS# 202534564Listed by: MCKINNIES REALTY, LLC ELKHART - New
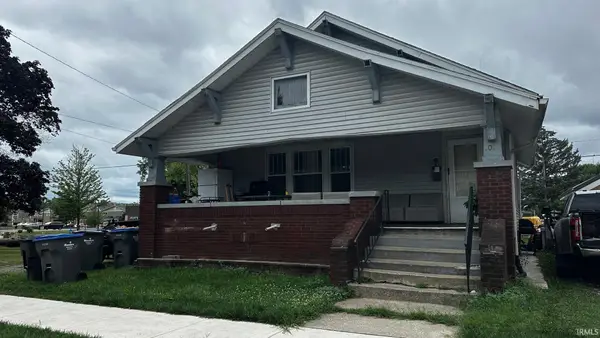 $224,900Active6 beds 2 baths3,002 sq. ft.
$224,900Active6 beds 2 baths3,002 sq. ft.1011 Benham Court, Elkhart, IN 46516
MLS# 202534542Listed by: FENIX REALTY, LLC - New
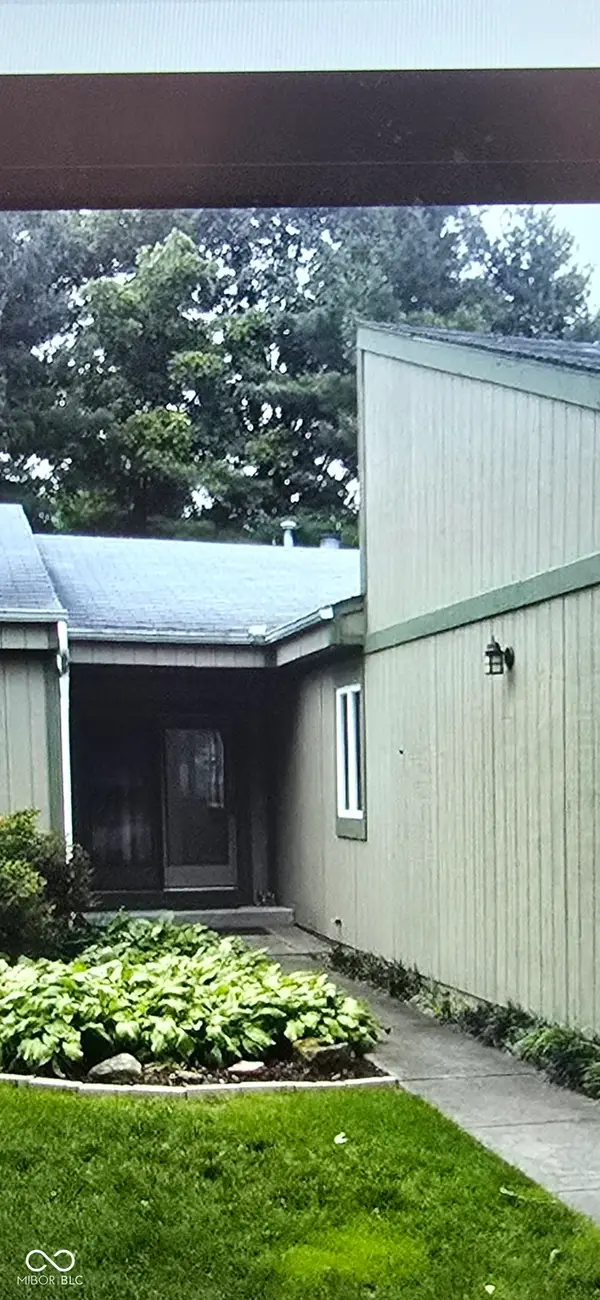 $204,500Active3 beds 2 baths2,326 sq. ft.
$204,500Active3 beds 2 baths2,326 sq. ft.50703 Turtle Court, Elkhart, IN 46514
MLS# 22059421Listed by: LADD REALTY, LLC - New
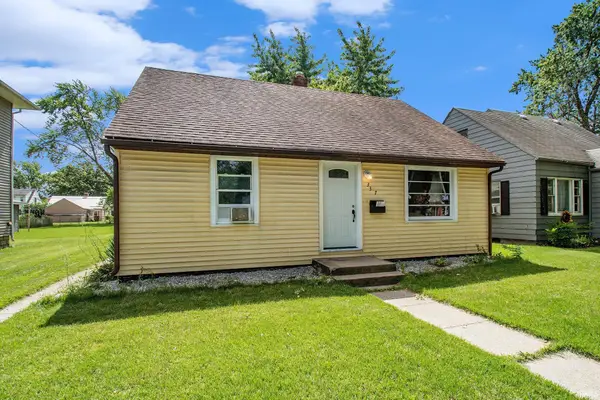 $140,000Active3 beds 1 baths1,624 sq. ft.
$140,000Active3 beds 1 baths1,624 sq. ft.337 W Blaine Avenue, Elkhart, IN 46516
MLS# 202534428Listed by: CENTURY 21 CIRCLE
