3388 Warrick Drive, Boonville, IN 47601
Local realty services provided by:ERA Crossroads



Listed by:charles butlerCell: 812-430-1708
Office:keller williams capital realty
MLS#:202527665
Source:Indiana Regional MLS
Price summary
- Price:$374,999
- Price per sq. ft.:$160.26
About this home
Move right into the Gorgeous like new Barn dominium, Built in 2020. Has 3 bedrooms and 3 full baths. Home offers open floor plan and 18 ft ceilings. The kitchen offers an 8' x 5' Work Island which has Granite counter tops, tons of cabinets and includes all appliances except Washer & Dryer. The kitchen opens to the great room which enjoys the same 18 Ft ceilings. The great room features a custom-built staircase which leads to the second floor featuring a balcony that overlooks the main floor. The great room also opens out to a large, covered patio that extends to the large deck (31x24) connecting to a 30' above ground pool. Relax in your Hot tub and take away those aches and pains. The Main Bedroom suite is on the main level and offers a large walk-in closet, and a huge walk-in shower with 3 shower heads. You will enjoy the Luxury Vinyl Plank Flooring with the super-efficient radiant heated floor system throughout the main level (including the Garage). Home features great lighting with pendant lights just above the work Island and recessed lighting in all the right places. Front door is New, Fire pit was added. New Lights under Cabinets are hard wired. Lots of storage.Enjoy your 2 bedrooms and full bath on the second floor.
Contact an agent
Home facts
- Year built:2020
- Listing Id #:202527665
- Added:29 day(s) ago
- Updated:August 14, 2025 at 07:26 AM
Rooms and interior
- Bedrooms:3
- Total bathrooms:3
- Full bathrooms:3
- Living area:2,340 sq. ft.
Heating and cooling
- Cooling:Central Air
- Heating:Floor, Forced Air, Gas
Structure and exterior
- Roof:Metal
- Year built:2020
- Building area:2,340 sq. ft.
- Lot area:0.7 Acres
Schools
- High school:Boonville
- Middle school:Boonville
- Elementary school:Loge
Utilities
- Water:City
- Sewer:City
Finances and disclosures
- Price:$374,999
- Price per sq. ft.:$160.26
- Tax amount:$2,501
New listings near 3388 Warrick Drive
- New
 $140,000Active2 beds 2 baths2,828 sq. ft.
$140,000Active2 beds 2 baths2,828 sq. ft.112 N Charlton Avenue, Boonville, IN 47601
MLS# 202531775Listed by: KEY ASSOCIATES SIGNATURE REALTY  $209,900Pending3 beds 2 baths1,126 sq. ft.
$209,900Pending3 beds 2 baths1,126 sq. ft.1417 Pamela Lane, Boonville, IN 47601
MLS# 202531193Listed by: KELLER WILLIAMS CAPITAL REALTY- New
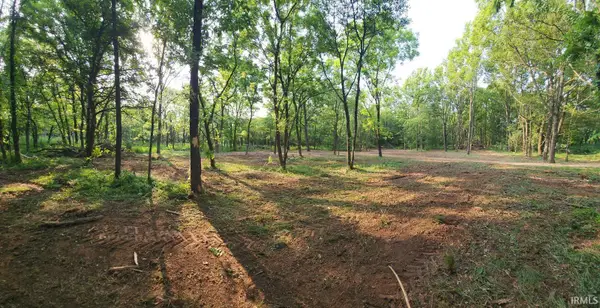 $230,000Active7.32 Acres
$230,000Active7.32 Acres1922 Hewins Road, Boonville, IN 47601
MLS# 202531201Listed by: MIDWEST LAND & LIFESTYLE LLC 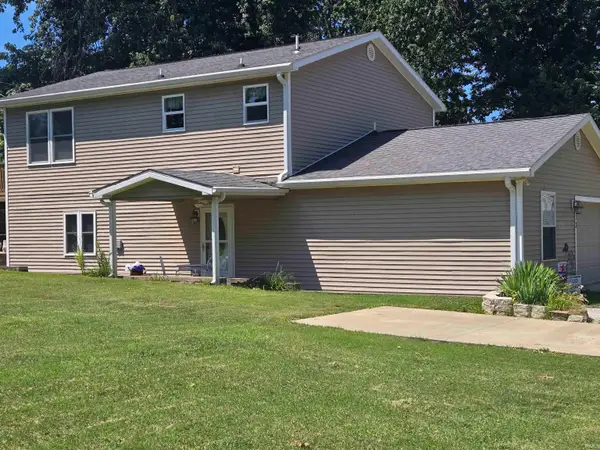 $175,000Pending3 beds 2 baths1,800 sq. ft.
$175,000Pending3 beds 2 baths1,800 sq. ft.413 E Division Street, Boonville, IN 47601
MLS# 202530803Listed by: FIRST RATE REAL ESTATE- New
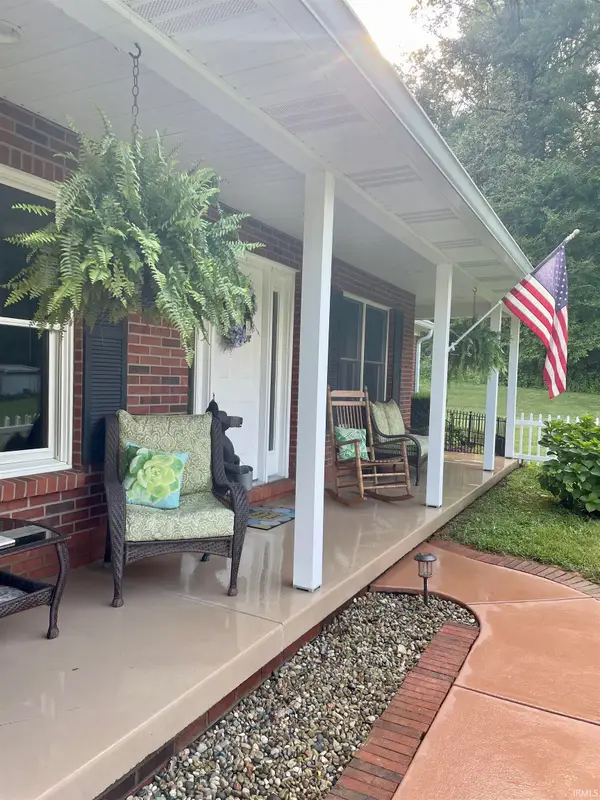 $575,000Active4 beds 3 baths2,172 sq. ft.
$575,000Active4 beds 3 baths2,172 sq. ft.577 E Shelton Road, Boonville, IN 47601
MLS# 202530570Listed by: CATANESE REAL ESTATE  $389,900Active3 beds 2 baths1,897 sq. ft.
$389,900Active3 beds 2 baths1,897 sq. ft.777 W Eble Road, Boonville, IN 47601
MLS# 202530467Listed by: F.C. TUCKER EMGE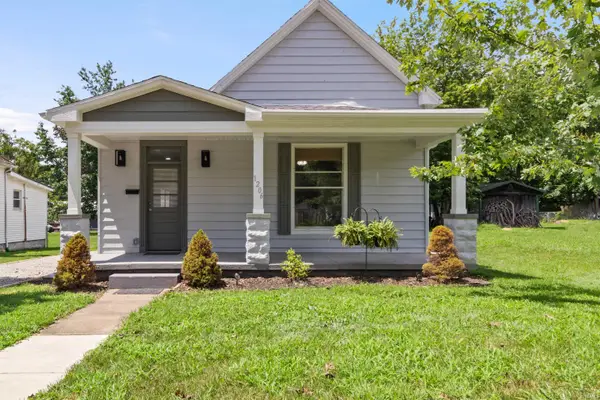 $244,900Active3 beds 2 baths1,370 sq. ft.
$244,900Active3 beds 2 baths1,370 sq. ft.1206 N Third Street, Boonville, IN 47601
MLS# 202530458Listed by: KEY ASSOCIATES SIGNATURE REALTY $135,000Pending3 beds 1 baths1,920 sq. ft.
$135,000Pending3 beds 1 baths1,920 sq. ft.506 E Locust Street, Boonville, IN 47601
MLS# 202530130Listed by: DAUBY REAL ESTATE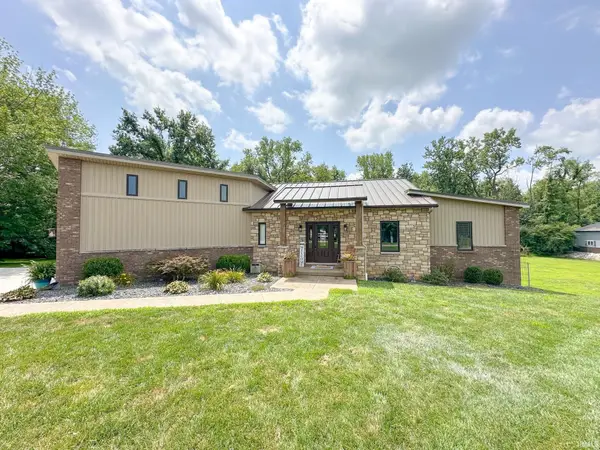 $689,000Active4 beds 4 baths4,264 sq. ft.
$689,000Active4 beds 4 baths4,264 sq. ft.6077 Lake Shore Drive, Boonville, IN 47601
MLS# 202529197Listed by: F.C. TUCKER EMGE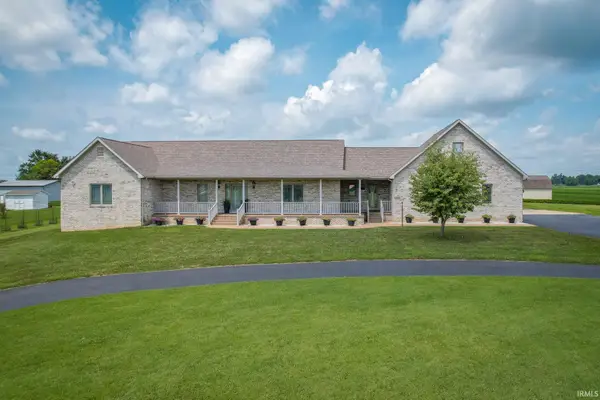 $549,000Pending4 beds 4 baths4,798 sq. ft.
$549,000Pending4 beds 4 baths4,798 sq. ft.599 Shady Lane, Boonville, IN 47601
MLS# 202528196Listed by: DAUBY REAL ESTATE
