4516 Sierra Drive, Boonville, IN 47601
Local realty services provided by:ERA First Advantage Realty, Inc.
Listed by: mike enlow, ann enlowCell: 812-453-5852
Office: f.c. tucker emge
MLS#:202403690
Source:Indiana Regional MLS
Price summary
- Price:$435,000
- Price per sq. ft.:$179.09
- Monthly HOA dues:$140
About this home
RARE FIND...GOLF COURSE COMMUNITY...NEW PUD (Planned Unit Development) STYLE CONSTRUCTION...Located Directly on the Golf Course Overlooking the #16 Green and Fairway At Quail Crossing Golf Community...There are 3-Bedrooms, 3-Full Bathrooms, Large Great Room, Dining Room and a Huge Bonus Room...Numerous Upgrades Throughout...Lots of Wood-Flooring and Crown Molding...Kitchen Has Large Central Island, Pantry, Gas Range and Solid Surface Countertops...Large Main Floor Master Suite Overlooks the Golf Course and has Double Vanities, Glass/Tile Walk-in Shower and a Huge Walk-in Closet...Doorways are Handicap Assessable...There is also a 23 FT long Walk-in Attic Storage Area...Built by "Award Winning Builder Combs Custom Homes"...With this PUD you Enjoy Many Time Saving Amenities...High Speed Fiber Optics Internet Available...Low Association Fees...This is a Must See...Don't Miss it!
Contact an agent
Home facts
- Year built:2024
- Listing ID #:202403690
- Added:701 day(s) ago
- Updated:January 08, 2026 at 08:34 AM
Rooms and interior
- Bedrooms:3
- Total bathrooms:3
- Full bathrooms:3
- Living area:2,429 sq. ft.
Heating and cooling
- Cooling:Central Air
- Heating:Forced Air, Gas
Structure and exterior
- Roof:Composite
- Year built:2024
- Building area:2,429 sq. ft.
Schools
- High school:Boonville
- Middle school:Boonville
- Elementary school:Oakdale
Utilities
- Water:Public
- Sewer:Public
Finances and disclosures
- Price:$435,000
- Price per sq. ft.:$179.09
- Tax amount:$96
New listings near 4516 Sierra Drive
- New
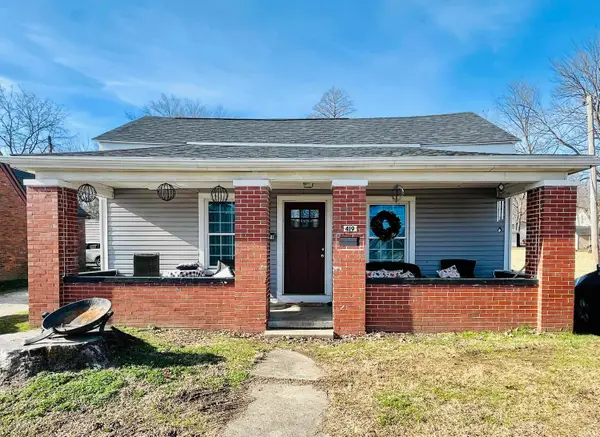 $130,000Active2 beds 1 baths1,128 sq. ft.
$130,000Active2 beds 1 baths1,128 sq. ft.419 S Third Street, Boonville, IN 47601
MLS# 202549876Listed by: TRUEBLOOD REAL ESTATE - New
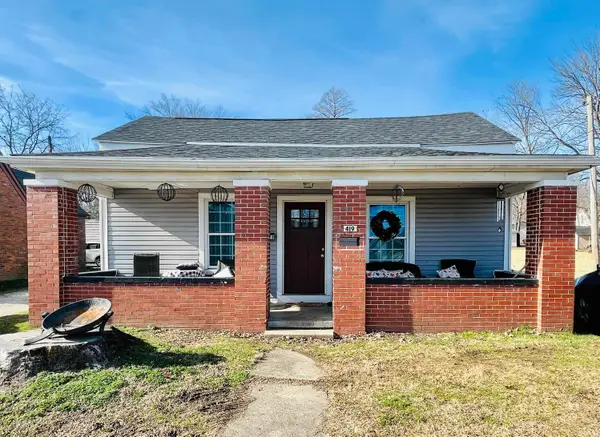 $130,000Active2 beds 1 baths1,128 sq. ft.
$130,000Active2 beds 1 baths1,128 sq. ft.419 S Third Street, Boonville, IN 47610
MLS# 202549877Listed by: TRUEBLOOD REAL ESTATE - New
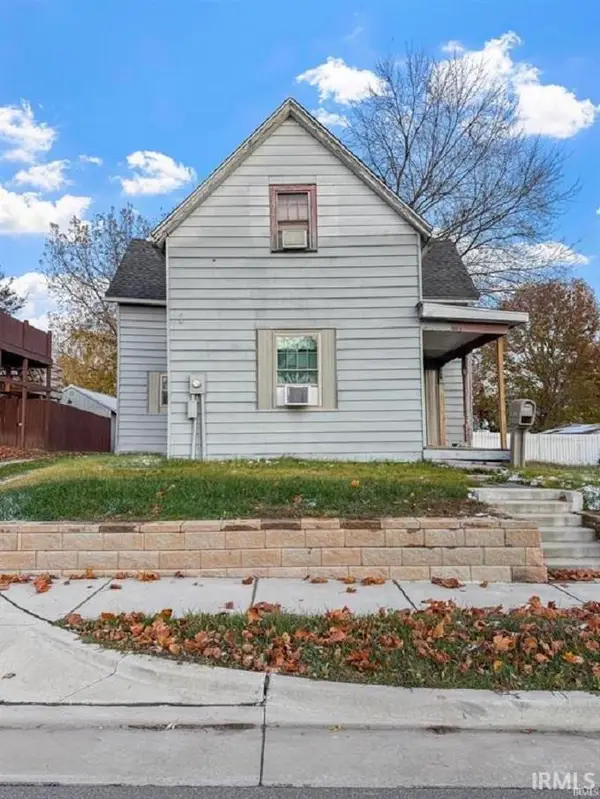 $109,000Active3 beds 1 baths1,844 sq. ft.
$109,000Active3 beds 1 baths1,844 sq. ft.1013 N Third Street, Boonville, IN 47601
MLS# 202549763Listed by: BAKER AUCTION & REALTY 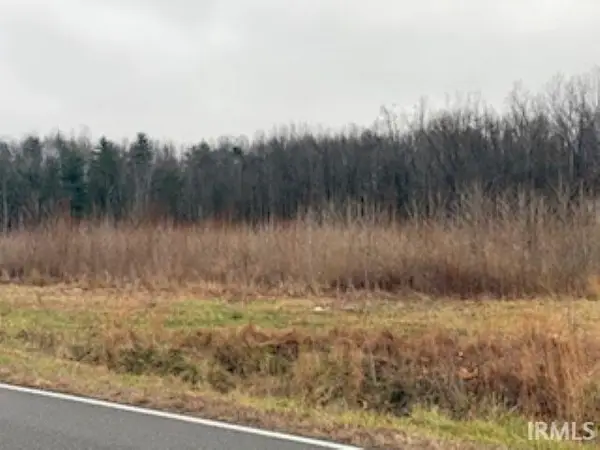 $99,900Active2.5 Acres
$99,900Active2.5 Acres2711 Huffman Road, Boonville, IN 47601
MLS# 202549685Listed by: F.C. TUCKER EMGE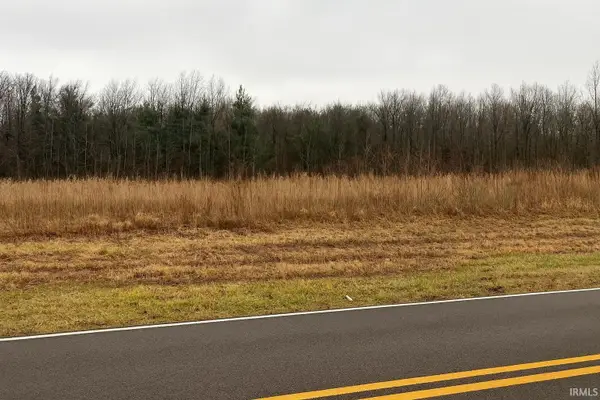 $99,900Active2.5 Acres
$99,900Active2.5 Acres2611 Huffman Road, Boonville, IN 47601
MLS# 202549686Listed by: F.C. TUCKER EMGE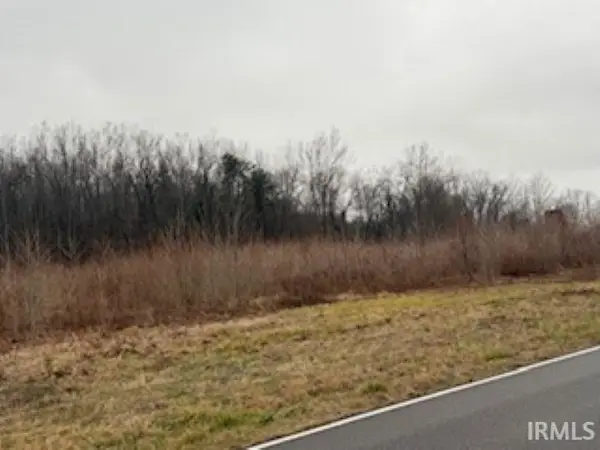 $99,900Active2.5 Acres
$99,900Active2.5 Acres2655 Huffman Road, Boonville, IN 47601
MLS# 202549687Listed by: F.C. TUCKER EMGE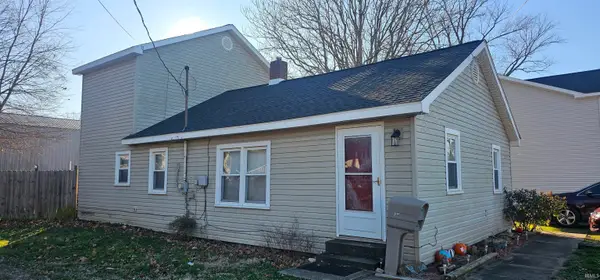 Listed by ERA$145,000Active3 beds 1 baths1,233 sq. ft.
Listed by ERA$145,000Active3 beds 1 baths1,233 sq. ft.219 E Taylor Street, Boonville, IN 47601
MLS# 202549187Listed by: ERA FIRST ADVANTAGE REALTY, INC Listed by ERA$179,900Pending2 beds 1 baths960 sq. ft.
Listed by ERA$179,900Pending2 beds 1 baths960 sq. ft.1566 E New Hope Road, Boonville, IN 47601
MLS# 202549181Listed by: ERA FIRST ADVANTAGE REALTY, INC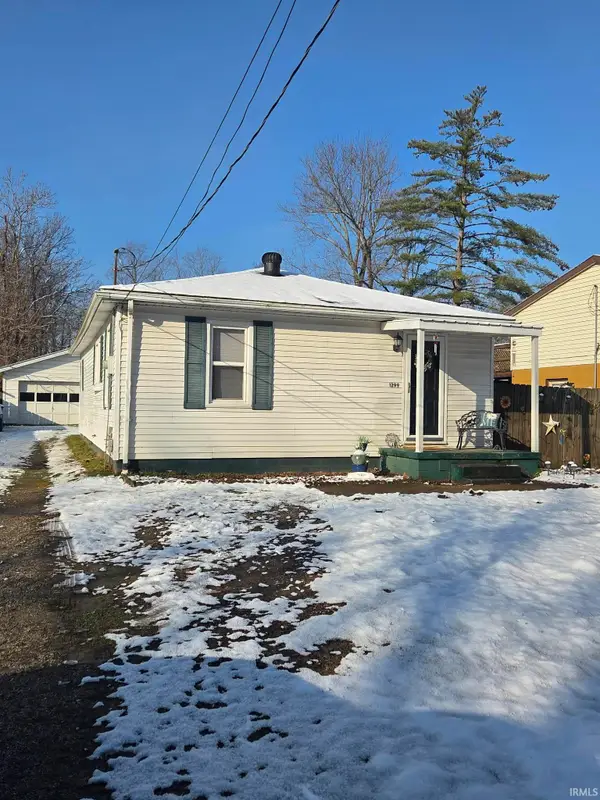 Listed by ERA$136,500Pending3 beds 1 baths1,008 sq. ft.
Listed by ERA$136,500Pending3 beds 1 baths1,008 sq. ft.1299 N Parklane Drive, Boonville, IN 47601
MLS# 202548792Listed by: ERA FIRST ADVANTAGE REALTY, INC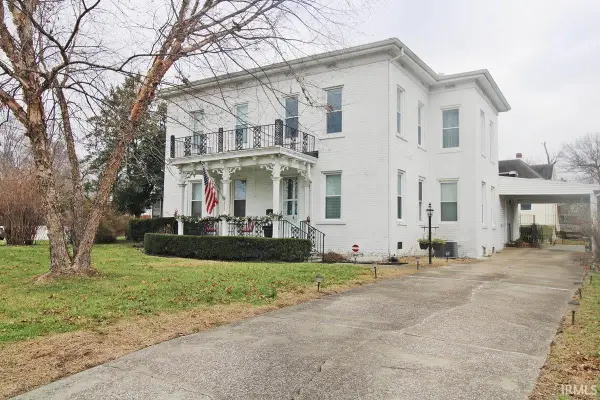 $264,900Active4 beds 3 baths3,342 sq. ft.
$264,900Active4 beds 3 baths3,342 sq. ft.121 N Seventh Street, Boonville, IN 47601
MLS# 202548619Listed by: KELLER WILLIAMS CAPITAL REALTY
