4597 Sierra Drive, Boonville, IN 47601
Local realty services provided by:ERA First Advantage Realty, Inc.
Listed by:
- Ashley Carroll(812) 598 - 2939ERA First Advantage Realty, Inc.
MLS#:202444297
Source:Indiana Regional MLS
Price summary
- Price:$325,000
- Price per sq. ft.:$85.1
- Monthly HOA dues:$140
About this home
This charming two-story PUD (Planned Unit Development) is nestled within a picturesque golf course community, offering a perfect blend of comfort and leisure. The exterior features brick classic architecture and a welcoming covered front door. Upon entering, you are greeted by a spacious dinning room filled with natural light, thanks to the large front windows. The living room flows seamlessly into a well-appointed kitchen, complete with ample cabinetry, modern appliances, and bar seating. The cozy living room features a gas fireplace and doors that lead out to the deck. The master suite boast an ensuite bathroom and walk-in closet providing a private retreat. You will also find the laundry room and a half bath on the main level. Upstairs you will find two generously sized bedrooms, one has an extra large walk-in closet, a full bath and an office. There are two walk-in attic storage areas upstairs. The highlight of this condo is the walkout basement. This versatile space can be transformed into a recreational room, family room, or guest suite. It is perfect for entertaining or relaxing after a day on the course. With easy access to community amenities such as clubhouse and golf course, this condo offers a delightful lifestyle.
Contact an agent
Home facts
- Year built:1997
- Listing ID #:202444297
- Added:314 day(s) ago
- Updated:September 24, 2025 at 07:23 AM
Rooms and interior
- Bedrooms:3
- Total bathrooms:3
- Full bathrooms:2
- Living area:2,400 sq. ft.
Heating and cooling
- Cooling:Central Air
- Heating:Forced Air, Gas
Structure and exterior
- Year built:1997
- Building area:2,400 sq. ft.
- Lot area:0.1 Acres
Schools
- High school:Boonville
- Middle school:Boonville
- Elementary school:Oakdale
Utilities
- Water:Public
- Sewer:Public
Finances and disclosures
- Price:$325,000
- Price per sq. ft.:$85.1
- Tax amount:$3,037
New listings near 4597 Sierra Drive
- New
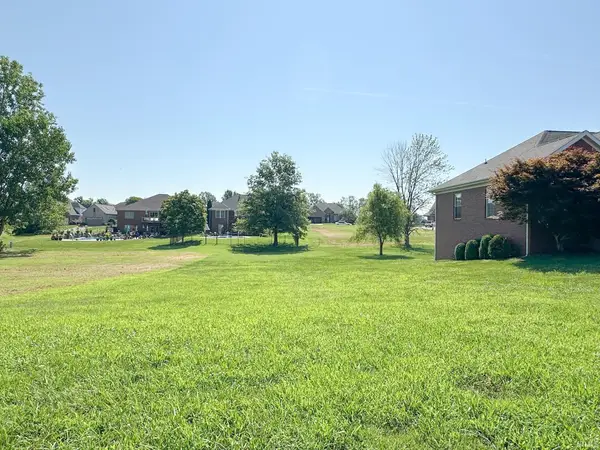 $39,900Active0.23 Acres
$39,900Active0.23 Acres368 Persimmon Circle, Boonville, IN 47601
MLS# 202538767Listed by: F.C. TUCKER EMGE 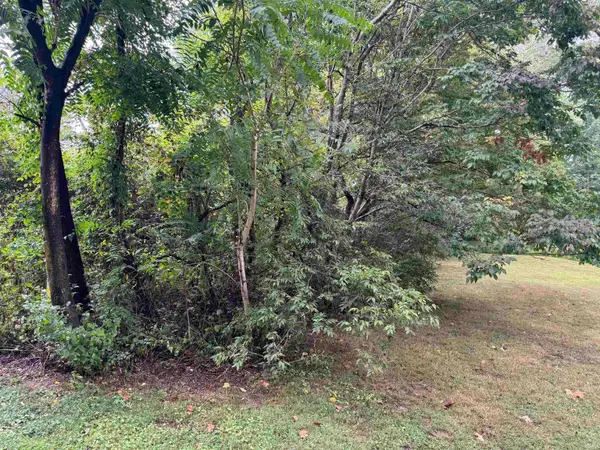 Listed by ERA$25,000Pending1.26 Acres
Listed by ERA$25,000Pending1.26 Acres0 Baker Road, Boonville, IN 47601
MLS# 202538407Listed by: ERA FIRST ADVANTAGE REALTY, INC- New
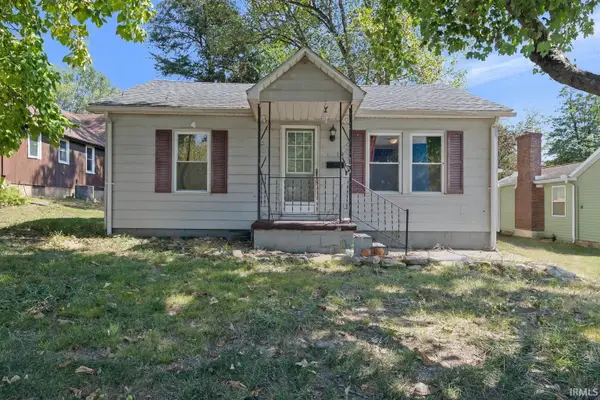 $118,500Active3 beds 1 baths1,036 sq. ft.
$118,500Active3 beds 1 baths1,036 sq. ft.1219 N Third Street, Boonville, IN 47601
MLS# 202538266Listed by: RE/MAX REVOLUTION - New
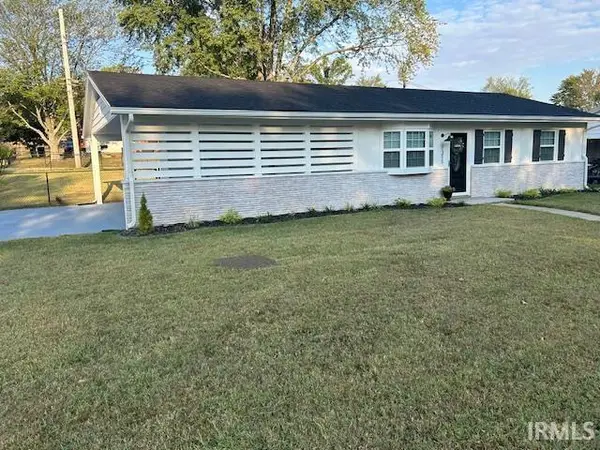 $189,500Active2 beds 1 baths900 sq. ft.
$189,500Active2 beds 1 baths900 sq. ft.1311 S Second Street, Boonville, IN 47601
MLS# 202538186Listed by: F.C. TUCKER EMGE - New
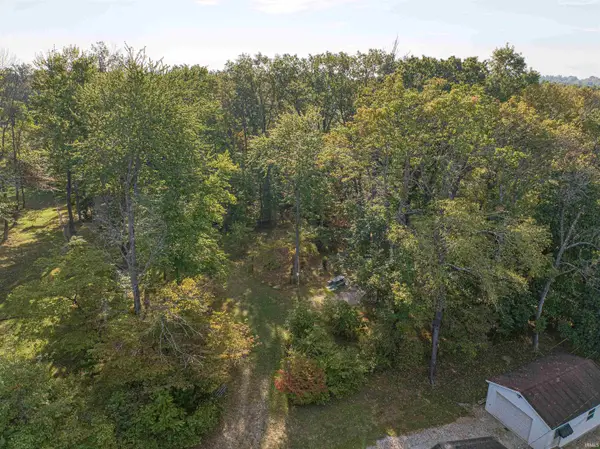 Listed by ERA$30,000Active0.83 Acres
Listed by ERA$30,000Active0.83 AcresBrimm Street, Boonville, IN 47601
MLS# 202538027Listed by: ERA FIRST ADVANTAGE REALTY, INC - New
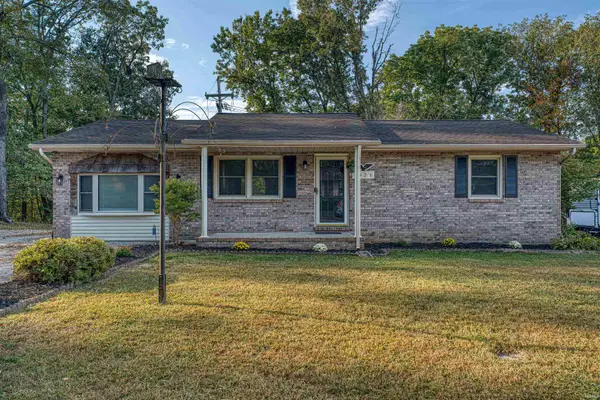 Listed by ERA$199,000Active3 beds 1 baths1,152 sq. ft.
Listed by ERA$199,000Active3 beds 1 baths1,152 sq. ft.1421 Brimm Street, Boonville, IN 47601
MLS# 202538025Listed by: ERA FIRST ADVANTAGE REALTY, INC - New
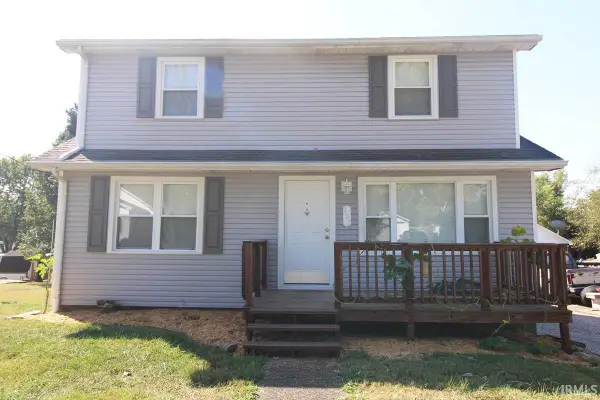 $229,900Active3 beds 2 baths1,909 sq. ft.
$229,900Active3 beds 2 baths1,909 sq. ft.603 E Moore Street, Boonville, IN 47601
MLS# 202537873Listed by: KELLER WILLIAMS CAPITAL REALTY - New
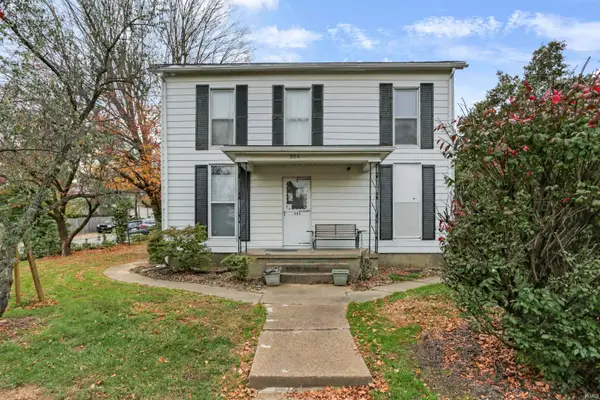 $89,900Active2 beds 2 baths1,655 sq. ft.
$89,900Active2 beds 2 baths1,655 sq. ft.504 W Locust Street, Boonville, IN 47601
MLS# 202537772Listed by: @PROPERTIES 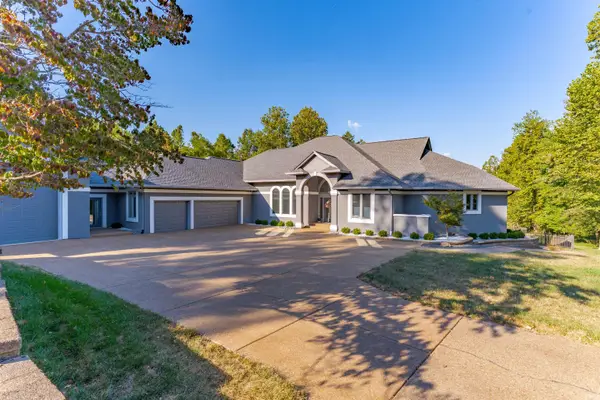 Listed by ERA$995,000Pending5 beds 4 baths5,478 sq. ft.
Listed by ERA$995,000Pending5 beds 4 baths5,478 sq. ft.1088 Hunter Boulevard, Boonville, IN 47601
MLS# 202537545Listed by: ERA FIRST ADVANTAGE REALTY, INC- New
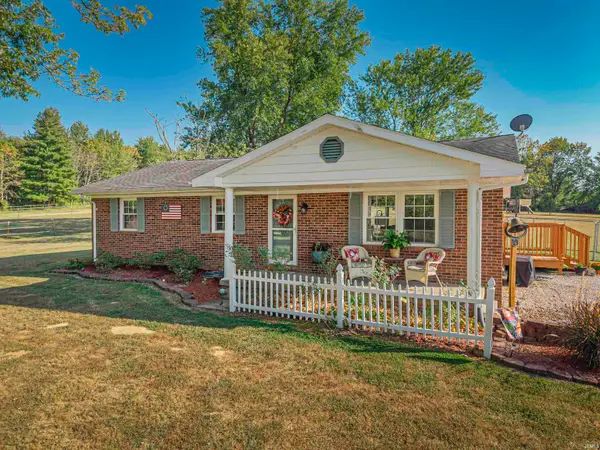 $355,000Active4 beds 3 baths2,088 sq. ft.
$355,000Active4 beds 3 baths2,088 sq. ft.2633 E Degonia Road, Boonville, IN 47601
MLS# 202537515Listed by: WEICHERT REALTORS-THE SCHULZ GROUP
