113 Borden Ridge Drive, Borden, IN 47106
Local realty services provided by:Schuler Bauer Real Estate ERA Powered
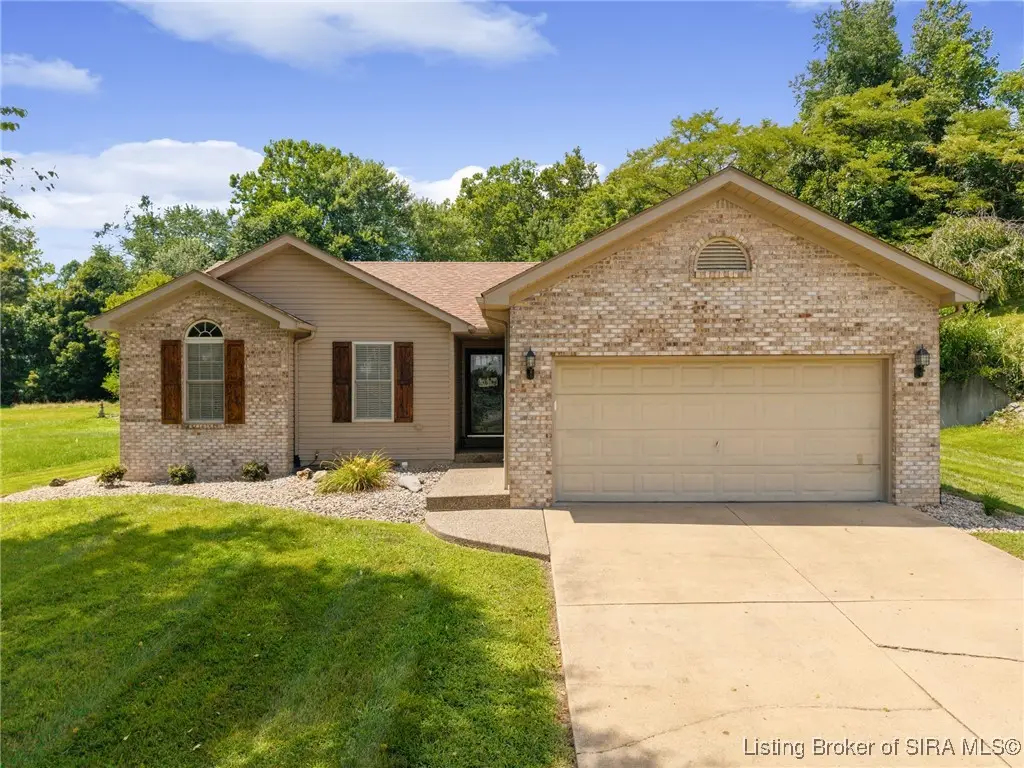
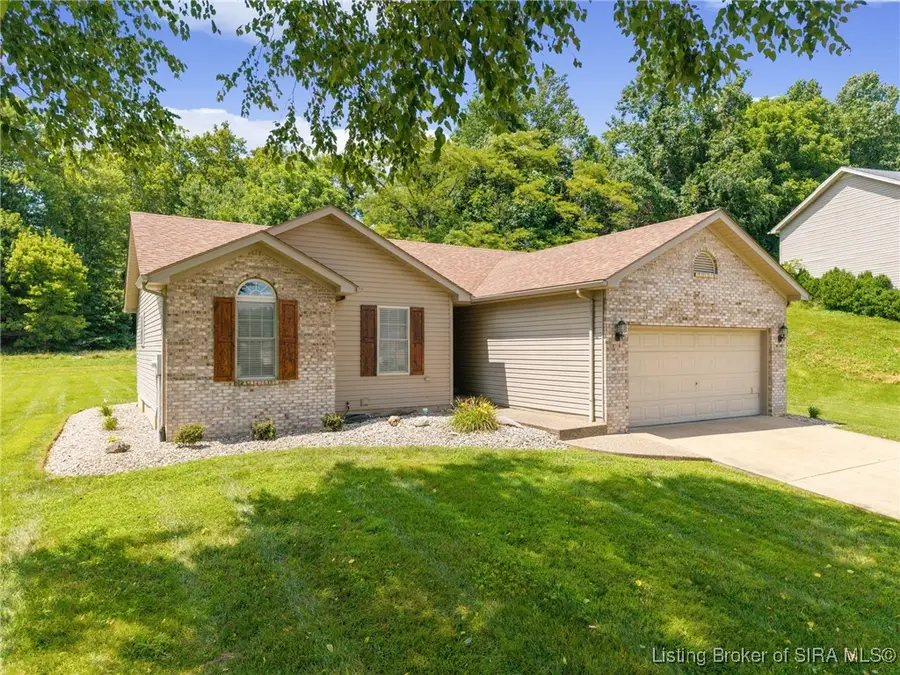

113 Borden Ridge Drive,Borden, IN 47106
$259,900
- 3 Beds
- 2 Baths
- 1,673 sq. ft.
- Single family
- Active
Upcoming open houses
- Sat, Aug 0212:00 pm - 02:00 pm
Listed by:michele james
Office:jpar aspire
MLS#:202509876
Source:IN_SIRA
Price summary
- Price:$259,900
- Price per sq. ft.:$155.35
About this home
Open House Saturday 12-2 PM!! Welcome to this beautifully maintained 3-bedroom, 2-bathroom home located in the highly desirable Borden Ridge neighborhood! Just minutes from local schools, this home offers both comfort and convenience. Inside you will find a bright and inviting layout with many recent updates throughout. The partially finished basement provides additional living space, perfect for a family room, play area, or home office. An attached garage adds everyday convenience and extra storage. Outside, enjoy a private backyard with room to relax, garden, or entertain — complete with a small above-ground pool for those warm summer days. It is conveniently located within minutes to the coffee shop, ice cream shop, diner and the Monon Trail access. Don’t miss your chance to own a home in one of the most charming communities—schedule your private showing today!
Contact an agent
Home facts
- Year built:1999
- Listing Id #:202509876
- Added:1 day(s) ago
- Updated:July 30, 2025 at 01:42 PM
Rooms and interior
- Bedrooms:3
- Total bathrooms:2
- Full bathrooms:2
- Living area:1,673 sq. ft.
Heating and cooling
- Cooling:Central Air
- Heating:Forced Air
Structure and exterior
- Roof:Shingle
- Year built:1999
- Building area:1,673 sq. ft.
- Lot area:0.22 Acres
Utilities
- Water:Connected, Public
- Sewer:Public Sewer
Finances and disclosures
- Price:$259,900
- Price per sq. ft.:$155.35
- Tax amount:$1,440
New listings near 113 Borden Ridge Drive
- New
 $425,000Active3 beds 2 baths2,175 sq. ft.
$425,000Active3 beds 2 baths2,175 sq. ft.9916 S Voyles Road, Borden, IN 47106
MLS# 202509888Listed by: GREENTEAM REAL ESTATE SERVICE - New
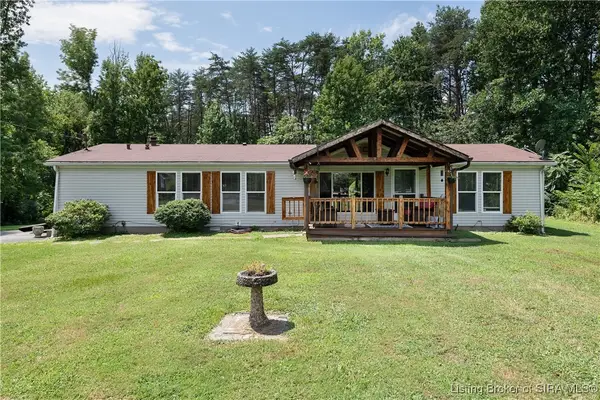 $250,000Active3 beds 2 baths1,792 sq. ft.
$250,000Active3 beds 2 baths1,792 sq. ft.2802 Cummins Road, Borden, IN 47106
MLS# 202509852Listed by: RE/MAX FIRST - New
 $59,900Active3.42 Acres
$59,900Active3.42 AcresNE Voyles Road, Borden, IN 47106
MLS# 202509751Listed by: MAINSTREET REALTORS 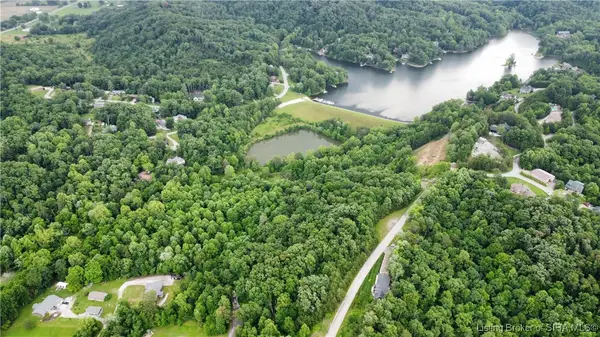 $30,000Active1.09 Acres
$30,000Active1.09 Acres0 Oakland Parkway, Borden, IN 47106
MLS# 202508772Listed by: EXP REALTY, LLC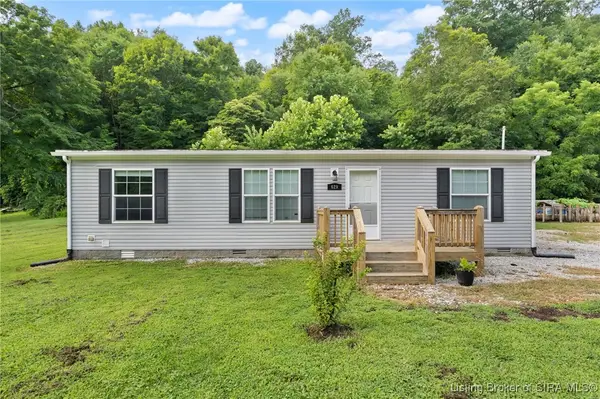 $204,900Active3 beds 2 baths1,320 sq. ft.
$204,900Active3 beds 2 baths1,320 sq. ft.629 Hunt Drive, Borden, IN 47106
MLS# 202509592Listed by: LOPP REAL ESTATE BROKERS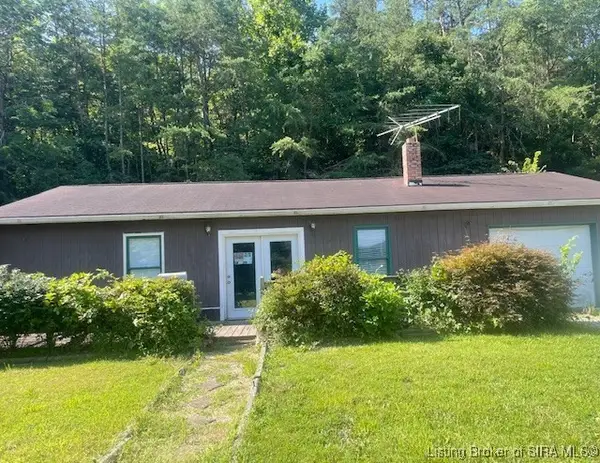 $499,000Active1 beds 1 baths1,008 sq. ft.
$499,000Active1 beds 1 baths1,008 sq. ft.16207 State Road 60, Borden, IN 47106
MLS# 202509578Listed by: CENTURY 21 SCHEETZ $34,900Active6.43 Acres
$34,900Active6.43 AcresTracy Knoll #(Lot 20), Borden, IN 47106
MLS# 202509289Listed by: BRIDGE REALTORS $444,900Active55.7 Acres
$444,900Active55.7 Acresoff Gibson Hollow Road, Borden, IN 47106
MLS# 202509228Listed by: WHITETAIL PROPERTIES REAL ESTA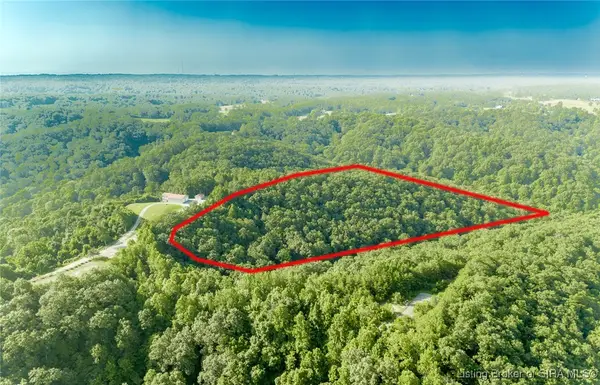 $19,900Active4.06 Acres
$19,900Active4.06 AcresTracy Knoll #(Lot 15), Borden, IN 47106
MLS# 202508792Listed by: BRIDGE REALTORS
