1024 W State Road 352 Highway, Boswell, IN 47921
Local realty services provided by:ERA First Advantage Realty, Inc.
Listed by: marci burton
Office: burton farm and home realty, llc.
MLS#:202528211
Source:Indiana Regional MLS
Price summary
- Price:$446,405
- Price per sq. ft.:$71.36
About this home
Spacious two-Story brick home on 7.29 acres with pole barns & fenced pasture. This classic 4-bedroom, 2-bath, two-story brick home offers 3,128 sq ft of living space, blending timeless architecture with room to grow, both inside and out. A foyer greets you upon entry, leading to generously sized rooms, ideal for family living or entertaining. The full basement and walk-up attic provide excellent storage or future finished space options. Situated on 7.29 acres of open land along Mud Pine Creek with established pasture and high tensile fencing (one wire hot), the property is perfect for your mini farm, horses, or 4-H projects. Two pole barns, one equipped with 7 horse stalls and a feed room, and other barn with 4 horse stalls and plenty of storage area, offer flexibility for livestock, equipment, or workshop use. A lovely patio area and a detached 2-car garage completes this versatile country homestead. Whether you're looking for space to spread out, or a home with long-term potential, this property delivers. Come and take a look, you won't be disappointed. Seller welcomes inspections, but property selling in As Is condition.
Contact an agent
Home facts
- Year built:1919
- Listing ID #:202528211
- Added:152 day(s) ago
- Updated:December 17, 2025 at 07:44 PM
Rooms and interior
- Bedrooms:4
- Total bathrooms:2
- Full bathrooms:2
- Living area:3,128 sq. ft.
Heating and cooling
- Cooling:Central Air
- Heating:Conventional, Forced Air, Gas
Structure and exterior
- Roof:Asphalt
- Year built:1919
- Building area:3,128 sq. ft.
- Lot area:7.29 Acres
Schools
- High school:Benton Central
- Middle school:Benton Central
- Elementary school:Prairie Crossing
Utilities
- Water:Well
- Sewer:Septic
Finances and disclosures
- Price:$446,405
- Price per sq. ft.:$71.36
- Tax amount:$2,883
New listings near 1024 W State Road 352 Highway
- New
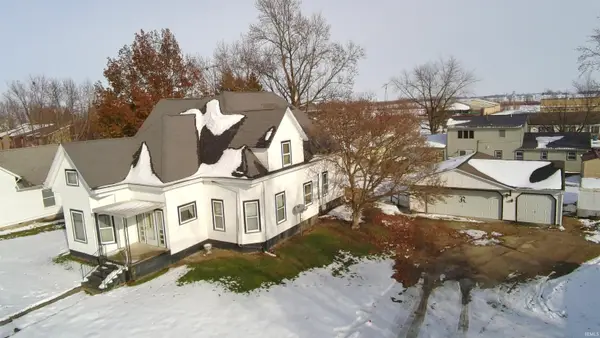 $175,000Active3 beds 2 baths4,296 sq. ft.
$175,000Active3 beds 2 baths4,296 sq. ft.407 S Center Street, Boswell, IN 47921
MLS# 202548833Listed by: CACKLEY REAL ESTATE 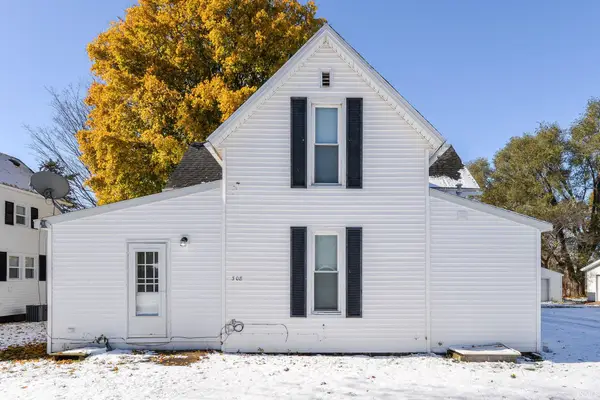 $174,900Active3 beds 3 baths1,476 sq. ft.
$174,900Active3 beds 3 baths1,476 sq. ft.308 N Center Street, Boswell, IN 47921
MLS# 202545784Listed by: TRUEBLOOD REAL ESTATE $89,000Active3 beds 2 baths1,826 sq. ft.
$89,000Active3 beds 2 baths1,826 sq. ft.108 S Smith Street, Boswell, IN 47921
MLS# 202545360Listed by: TRUEBLOOD REAL ESTATE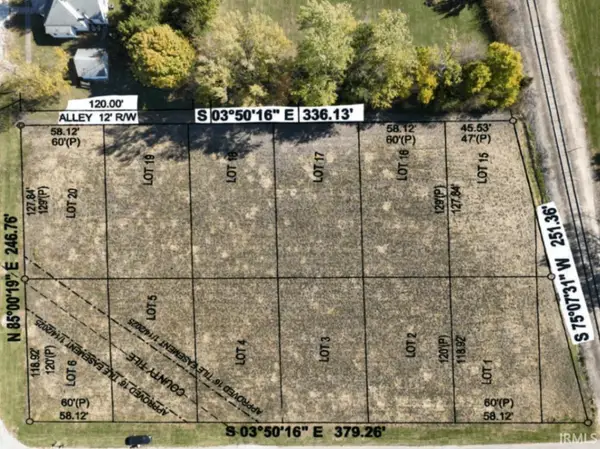 $34,750Active0.16 Acres
$34,750Active0.16 Acreslot 4 N Stokes Street, Boswell, IN 47921
MLS# 202533267Listed by: VOGEL REAL ESTATE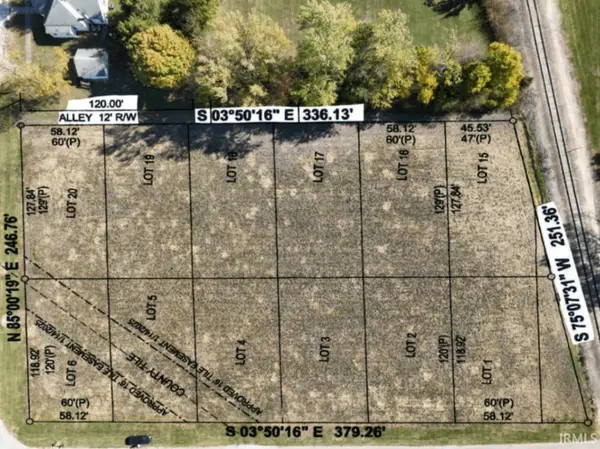 $34,750Active0.16 Acres
$34,750Active0.16 Acreslot 2 N Stokes Street, Boswell, IN 47921
MLS# 202533269Listed by: VOGEL REAL ESTATE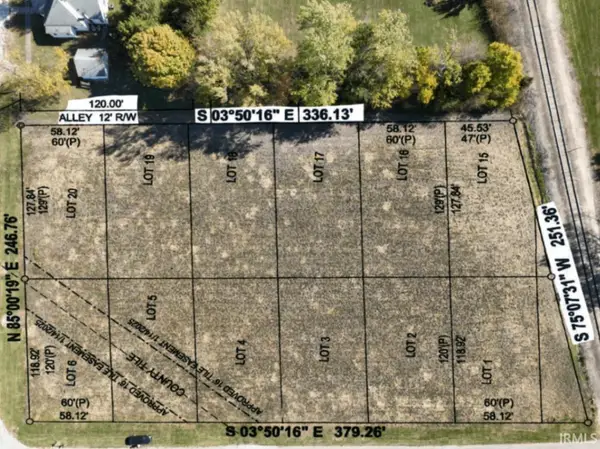 $34,750Active0.17 Acres
$34,750Active0.17 Acreslot 20 E North Street, Boswell, IN 47921
MLS# 202533265Listed by: VOGEL REAL ESTATE $246,750Active2.01 Acres
$246,750Active2.01 Acres0 N Stokes Street, Boswell, IN 47921
MLS# 202530107Listed by: VOGEL REAL ESTATE
