216 N Clinton Street, Boswell, IN 47921
Local realty services provided by:Schuler Bauer Real Estate ERA Powered
216 N Clinton Street,Boswell, IN 47921
$220,000
- 3 Beds
- 2 Baths
- 1,870 sq. ft.
- Single family
- Pending
Listed by:jennifer lane
Office:homeward bound realty llc.
MLS#:22054693
Source:IN_MIBOR
Price summary
- Price:$220,000
- Price per sq. ft.:$117.65
About this home
Welcome to this beloved family home, proudly owned by the same family since it was built. This warm and inviting 3-bedroom, 2-bathroom gem offers a perfect blend of character, comfort, and functionality - ideal for growing families or those who love to entertain. Step inside to discover a spacious family room perfect for gatherings, a separate dining area for hosting dinners, and a well-appointed kitchen complete with a cozy breakfast nook. Downstairs, you'll also find a dedicated playroom for the little ones, creating the perfect setup for family living. Upstairs features three generous bedrooms, including a Jack-and-Jill bathroom, ideal for convenience and privacy. Need more space? You'll love the loft area - perfect for a home office, reading nook, or extra storage. Speaking of storage, there's tons of it throughout the home, including a huge 4+ car garage with a workshop, plus a lean-to for added versatility. Enjoy the outdoors with a fenced-in backyard, complete with an above-ground pool and a spacious deck - perfect for summer BBQs or relaxing under the stars. Major updates include a brand-new roof and a newer furnace, giving you peace of mind for years to come. This home offers timeless appeal, ample space, and a legacy of love. Don't miss your chance to make it your own!
Contact an agent
Home facts
- Year built:1900
- Listing ID #:22054693
- Added:96 day(s) ago
- Updated:September 25, 2025 at 01:28 PM
Rooms and interior
- Bedrooms:3
- Total bathrooms:2
- Full bathrooms:2
- Living area:1,870 sq. ft.
Heating and cooling
- Cooling:Central Electric
- Heating:Forced Air
Structure and exterior
- Year built:1900
- Building area:1,870 sq. ft.
- Lot area:0.33 Acres
Schools
- High school:Benton Central Jr-Sr High School
- Elementary school:Boswell Elementary School
Utilities
- Water:Public Water
Finances and disclosures
- Price:$220,000
- Price per sq. ft.:$117.65
New listings near 216 N Clinton Street
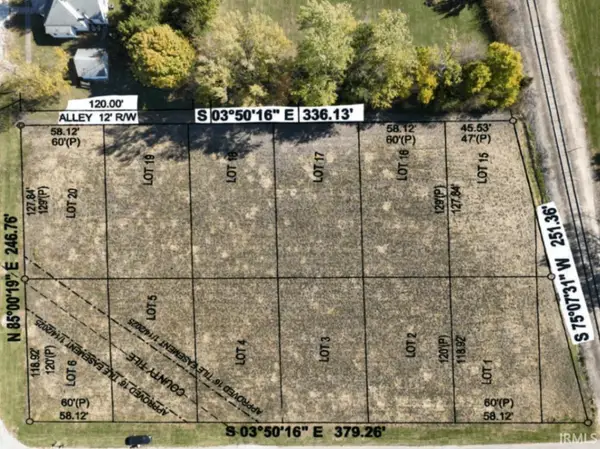 $34,750Active0.16 Acres
$34,750Active0.16 Acreslot 4 N Stokes Street, Boswell, IN 47921
MLS# 202533267Listed by: VOGEL REAL ESTATE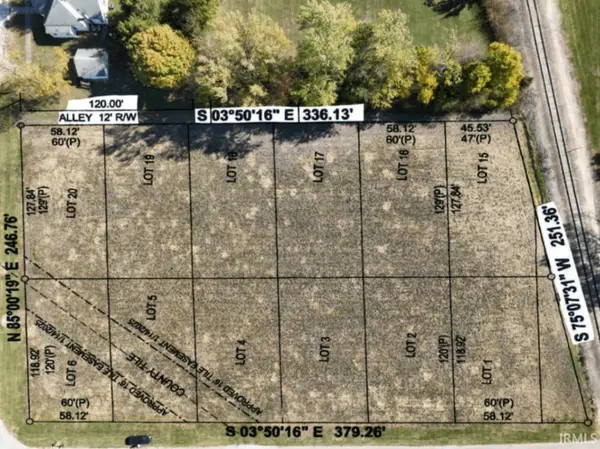 $34,750Active0.16 Acres
$34,750Active0.16 Acreslot 2 N Stokes Street, Boswell, IN 47921
MLS# 202533269Listed by: VOGEL REAL ESTATE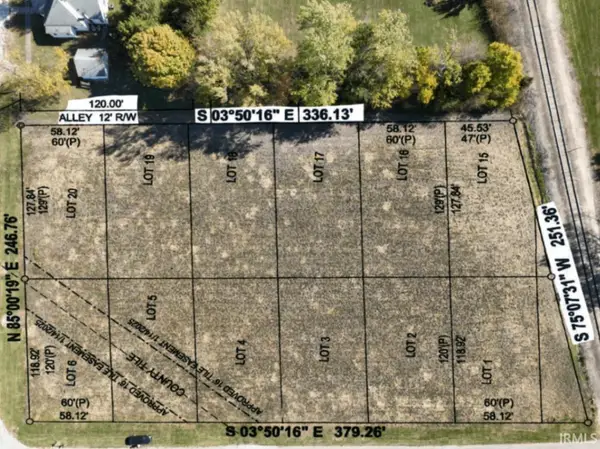 $34,750Active0.17 Acres
$34,750Active0.17 Acreslot 20 E North Street, Boswell, IN 47921
MLS# 202533265Listed by: VOGEL REAL ESTATE $246,750Active2.01 Acres
$246,750Active2.01 Acres0 N Stokes Street, Boswell, IN 47921
MLS# 202530107Listed by: VOGEL REAL ESTATE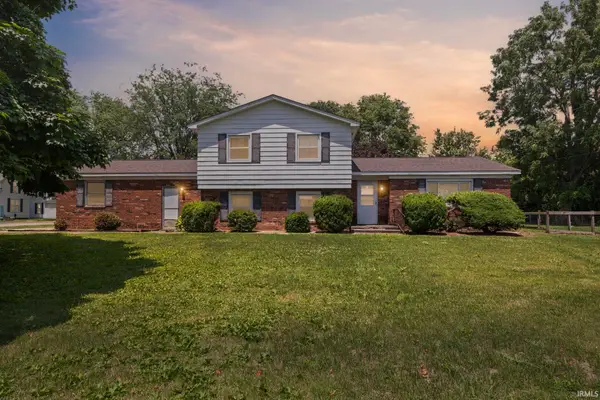 $185,000Active4 beds 3 baths2,011 sq. ft.
$185,000Active4 beds 3 baths2,011 sq. ft.303 N Center Street, Boswell, IN 47921
MLS# 202524566Listed by: F.C. TUCKER/SHOOK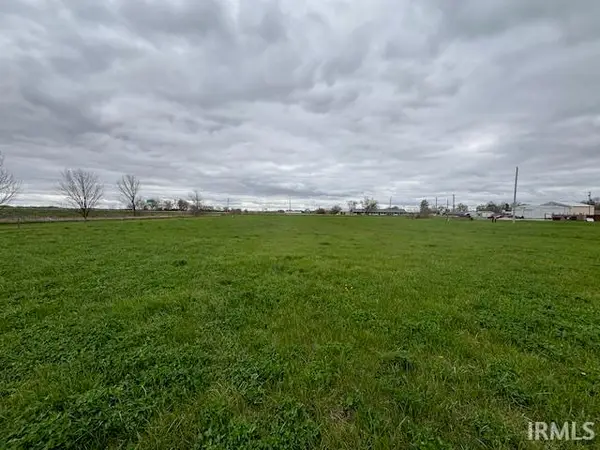 $99,900Active4.16 Acres
$99,900Active4.16 Acres105 S Old Us Highway 41 Highway, Boswell, IN 47921
MLS# 202513935Listed by: BURTON FARM AND HOME REALTY, LLC.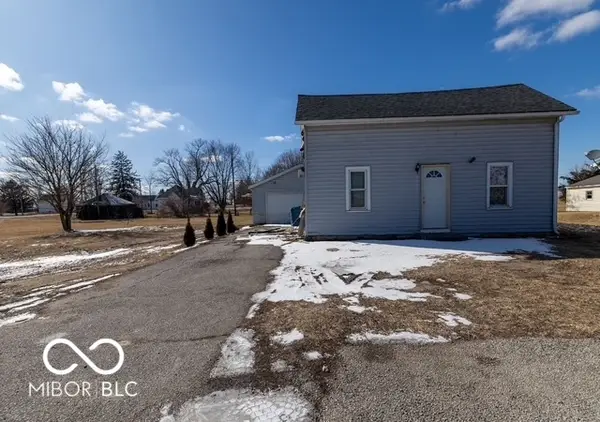 $19,900Active-- beds -- baths
$19,900Active-- beds -- baths306 N Washington Street N, Boswell, IN 47921
MLS# 22045183Listed by: M2 REALTY AND AUCTIONS LLC
