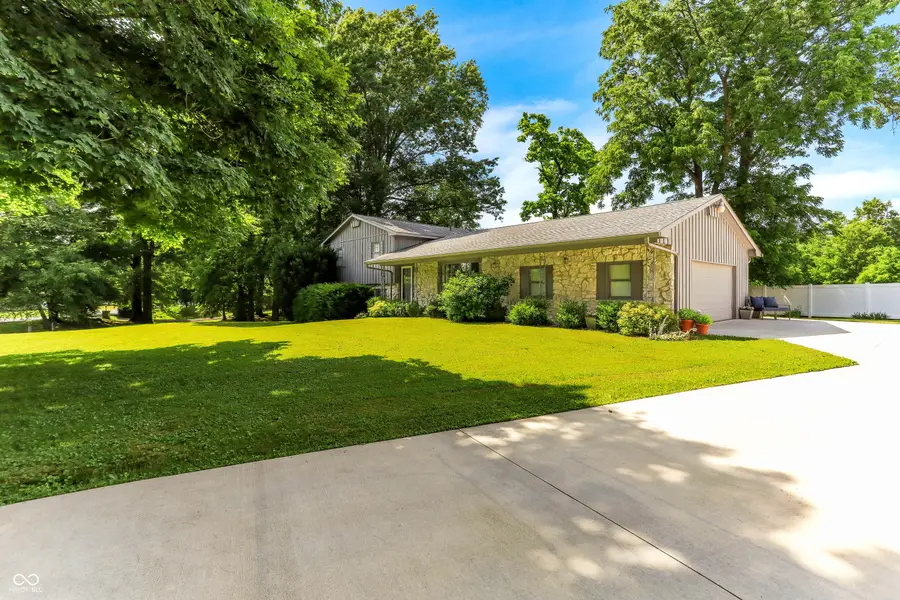1062 W Stan Mar Estates Drive, Brazil, IN 47834
Local realty services provided by:Schuler Bauer Real Estate ERA Powered



1062 W Stan Mar Estates Drive,Brazil, IN 47834
$310,000
- 4 Beds
- 3 Baths
- 2,055 sq. ft.
- Single family
- Pending
Listed by:rodney sneath
Office:a & b homes
MLS#:22046061
Source:IN_MIBOR
Price summary
- Price:$310,000
- Price per sq. ft.:$150.85
About this home
This is the one!!! 4 bedrooms and 3 full updated baths. You will be amazed at this home with over 2000sqft of living space. The Kitchen with solid surface counter tops and SS appliances is open to the dining area that flows into the family room. Vinyl plank flooring in the kitchen, dining and family room. Large windows in the kitchen and dining area overlook the private back yard with a new vinyl privacy fence. The walkout basement has a living room with stone fireplace that is wood burning, patio doors that lead to a private patio area, laundry room with additional storage and one bedroom with a full bath. The other 3 bedrooms are upstairs with the other two updated bathrooms. The primary suite has its own bathroom and walk-in closet. Outside you have a new concrete driveway and back patio. Roof was installed in 2016. The home has a 2-car attached garage with additional parking on the driveway. All of this on .45 acres located in Stan Mar Estates. This amazing home is priced to Sell, so act fast before this home is gone.
Contact an agent
Home facts
- Year built:1976
- Listing Id #:22046061
- Added:50 day(s) ago
- Updated:July 23, 2025 at 06:41 PM
Rooms and interior
- Bedrooms:4
- Total bathrooms:3
- Full bathrooms:3
- Living area:2,055 sq. ft.
Heating and cooling
- Cooling:Central Electric
- Heating:Electric, Radiant Ceiling
Structure and exterior
- Year built:1976
- Building area:2,055 sq. ft.
- Lot area:0.45 Acres
Schools
- High school:Northview High School
- Middle school:North Clay Middle School
- Elementary school:Staunton Elementary School
Utilities
- Water:Public Water
Finances and disclosures
- Price:$310,000
- Price per sq. ft.:$150.85
New listings near 1062 W Stan Mar Estates Drive
- New
 $179,900Active15.76 Acres
$179,900Active15.76 Acres00 Vinzant East Road, Brazil, IN 47834
MLS# 22055726Listed by: EMMERT REALTY - New
 $219,900Active3 beds 2 baths1,008 sq. ft.
$219,900Active3 beds 2 baths1,008 sq. ft.9416 E Rocky Fork North Drive, Brazil, IN 47834
MLS# 22055507Listed by: CENTURY 21 WHEELER REALTY - New
 $151,000Active3 beds 1 baths1,169 sq. ft.
$151,000Active3 beds 1 baths1,169 sq. ft.938 W Jackson Street, Brazil, IN 47834
MLS# 22055399Listed by: L.J. MICHAELS, INC. - New
 $140,000Active3 beds 1 baths1,631 sq. ft.
$140,000Active3 beds 1 baths1,631 sq. ft.8201 N Baldwin Street, Brazil, IN 47834
MLS# 22054460Listed by: GREENE REALTY, LLC  $260,000Active3 beds 1 baths2,088 sq. ft.
$260,000Active3 beds 1 baths2,088 sq. ft.7737 N County Road 100 E, Brazil, IN 47834
MLS# 22054386Listed by: F.C. TUCKER WEST CENTRAL $290,000Pending3 beds 2 baths1,500 sq. ft.
$290,000Pending3 beds 2 baths1,500 sq. ft.239 E Colony Acres Drive, Brazil, IN 47834
MLS# 22052330Listed by: A & B HOMES $550,000Pending4 beds 2 baths1,800 sq. ft.
$550,000Pending4 beds 2 baths1,800 sq. ft.5777 S Spring Road, Brazil, IN 47834
MLS# 22053171Listed by: CENTURY 21 WHEELER REALTY $569,000Active5 beds 5 baths3,631 sq. ft.
$569,000Active5 beds 5 baths3,631 sq. ft.6483 N Private Road 310 W, Brazil, IN 47834
MLS# 22053315Listed by: EMMERT REALTY $364,000Pending36.4 Acres
$364,000Pending36.4 Acres4877 E County Road 1325 N, Brazil, IN 47834
MLS# 22052092Listed by: RE/MAX CORNERSTONE $269,000Active3 beds 1 baths1,152 sq. ft.
$269,000Active3 beds 1 baths1,152 sq. ft.7823 N County Road 300 W, Brazil, IN 47834
MLS# 22051904Listed by: WRIGHT, REALTORS
