19353 Dorchester Ct, Bristol, IN 46507
Local realty services provided by:ERA Crossroads
Listed by: judy woodCell: 574-575-8542
Office: re/max oak crest - elkhart
MLS#:202535435
Source:Indiana Regional MLS
Price summary
- Price:$750,000
- Price per sq. ft.:$133.86
About this home
I am pleased to present an exceptional property located in the desirable Sylvan Woods neighborhood. This remarkable home sits on a private 2.37-acre lot and offers a unique blend of original charm and elegant updates. The unique architectural details of the exterior are simply breathtaking, hinting at the special character within. Featuring both an eat in kitchen and a formal dining room the main level also offers an exquisite dry bar area, a perfect space for entertaining. Floor-to-ceiling windows bathe the room in natural light. Whether you want to have a drink and gather around built-in bench seating or cozy up near the fire place in the family room , both offer a comfortable gathering space for friends and family. A dedicated home office as well as the as work out room provide the perfect sanctuary for work or quiet contemplation. And the expansive primary walk-in closet is a dream come true for even the most discerning homeowner. The walk out basement offers natural light and features a wet bar/kitchenette – ideal for casual gatherings or late-night snacks. A second fireplace adds to the cozy ambiance, while a spacious living area, a full bathroom, an additional bedroom, and ample storage provide endless possibilities. This space could easily function as a guest suite, a recreation area, Teen quarters or a combination thereof. Retreat outdoors and you will find a large inground pool with automatic pool cover, a beautiful bar area with a built in gas grill and smoker perfect for all the entertainers and barbeque enthusiasts! The patio is expansive and offers ample of space for any size of gathering. The extra detached garage serves as a pool house as well and offers convenience with a bathroom that features a rinse shower, pool storage, pool mechanicals and a large covered patio. This home is more than just a house; it's a sanctuary, a testament to quality craftsmanship, and a haven for creating lasting memories.
Contact an agent
Home facts
- Year built:1986
- Listing ID #:202535435
- Added:161 day(s) ago
- Updated:February 10, 2026 at 08:36 AM
Rooms and interior
- Bedrooms:4
- Total bathrooms:4
- Full bathrooms:3
- Living area:4,767 sq. ft.
Heating and cooling
- Cooling:Central Air
- Heating:Forced Air
Structure and exterior
- Roof:Shingle
- Year built:1986
- Building area:4,767 sq. ft.
- Lot area:2.37 Acres
Schools
- High school:Northridge
- Middle school:Northridge
- Elementary school:Orchard View
Utilities
- Water:Well
- Sewer:Septic
Finances and disclosures
- Price:$750,000
- Price per sq. ft.:$133.86
- Tax amount:$5,906
New listings near 19353 Dorchester Ct
- Open Sat, 2 to 4pmNew
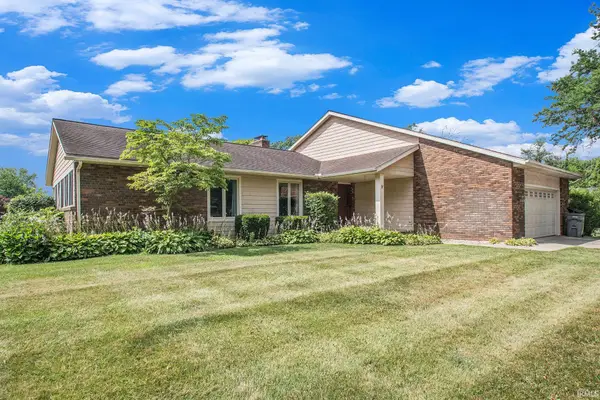 $429,900Active4 beds 2 baths3,768 sq. ft.
$429,900Active4 beds 2 baths3,768 sq. ft.21330 Echo Lane, Bristol, IN 46507
MLS# 202604166Listed by: MCKINNIES REALTY, LLC ELKHART - New
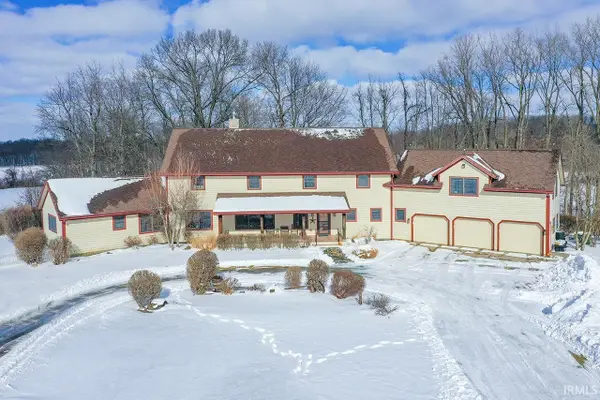 $1,750,000Active4 beds 6 baths5,698 sq. ft.
$1,750,000Active4 beds 6 baths5,698 sq. ft.17901 County Road 112, Bristol, IN 46507
MLS# 202604024Listed by: KELLER WILLIAMS REALTY GROUP - New
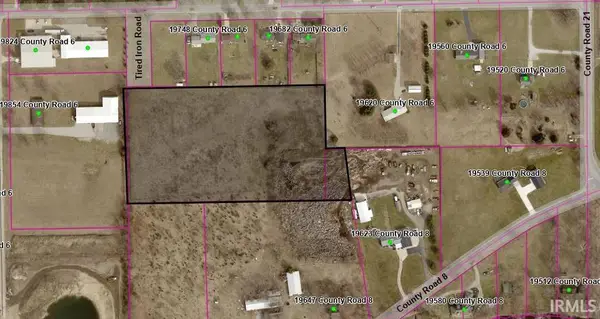 $1,000Active5.8 Acres
$1,000Active5.8 AcresVL Cr 6, Bristol, IN 46507
MLS# 202603316Listed by: BARTEL & COMPANY 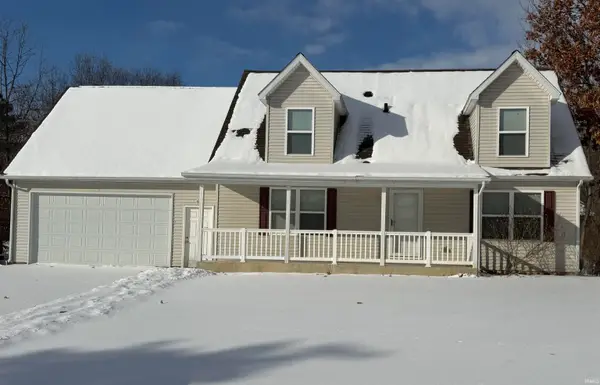 $314,900Active3 beds 3 baths1,800 sq. ft.
$314,900Active3 beds 3 baths1,800 sq. ft.50747 Tasha Drive, Bristol, IN 46507
MLS# 202602681Listed by: BERKSHIRE HATHAWAY HOMESERVICES ELKHART- Open Sat, 12 to 2pm
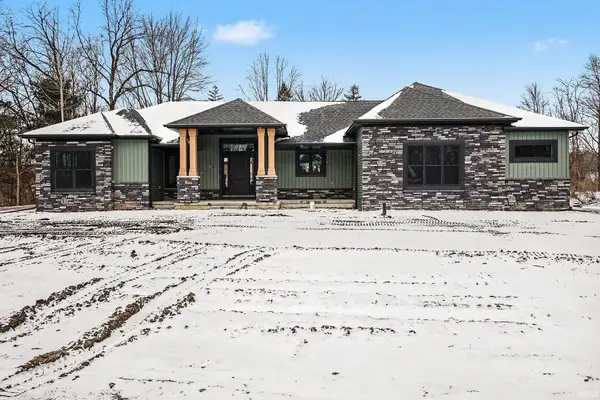 $679,000Active4 beds 4 baths2,980 sq. ft.
$679,000Active4 beds 4 baths2,980 sq. ft.19332 Sweetbriar Court, Bristol, IN 46507
MLS# 202601788Listed by: BRIGHT STAR REAL ESTATE SERVICES LLC 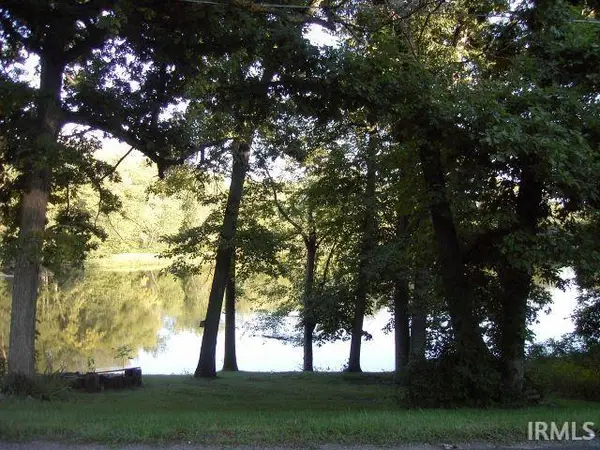 $59,900Active1 Acres
$59,900Active1 AcresCounty Road 25 Road, Bristol, IN 46507
MLS# 202601688Listed by: CRESSY & EVERETT- ELKHART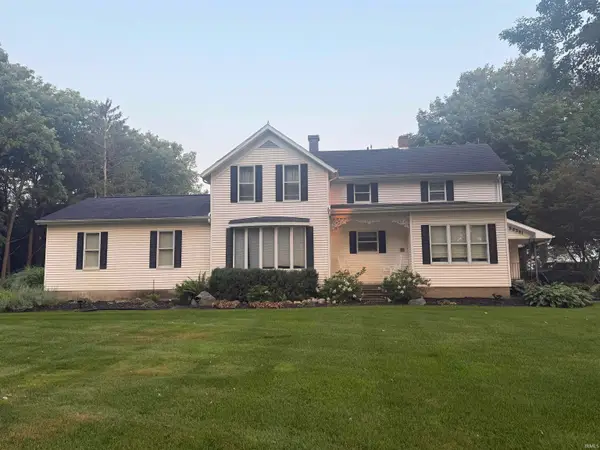 $564,000Pending4 beds 3 baths3,475 sq. ft.
$564,000Pending4 beds 3 baths3,475 sq. ft.56381 County Road 19, Bristol, IN 46507
MLS# 202601650Listed by: BERKSHIRE HATHAWAY HOMESERVICES ELKHART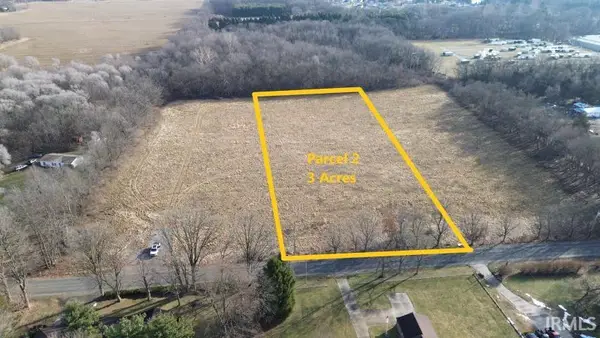 $125,000Active3 Acres
$125,000Active3 AcresCounty Road 21, Bristol, IN 46507
MLS# 202601637Listed by: BRIGHT STAR REAL ESTATE SERVICES LLC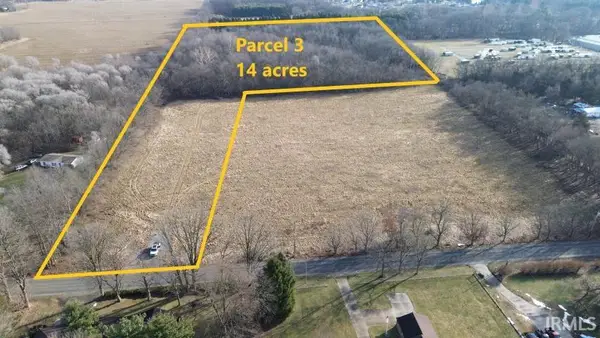 $490,000Active14 Acres
$490,000Active14 AcresCounty Road 21, Bristol, IN 46507
MLS# 202601641Listed by: BRIGHT STAR REAL ESTATE SERVICES LLC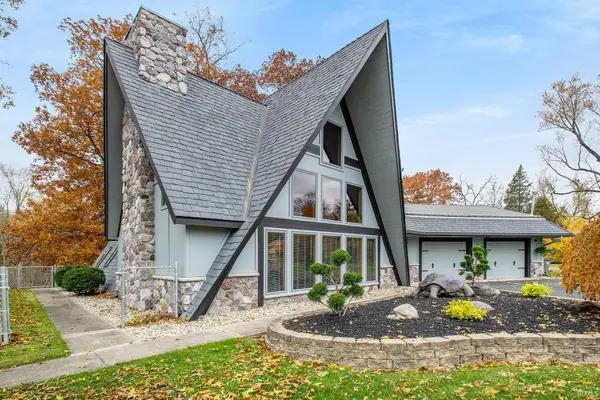 $1,249,000Pending3 beds 2 baths2,509 sq. ft.
$1,249,000Pending3 beds 2 baths2,509 sq. ft.503 N Division Street, Bristol, IN 46507
MLS# 202601406Listed by: MCKINNIES REALTY, LLC ELKHART

