50773 Terra Court, Bristol, IN 46507
Local realty services provided by:ERA First Advantage Realty, Inc.
Listed by: linda smithCell: 407-733-0443
Office: cressy & everett- elkhart
MLS#:202546357
Source:Indiana Regional MLS
Price summary
- Price:$450,000
- Price per sq. ft.:$113.29
About this home
Wonderful NEW CONSTRUCTION in Bristol. Rural subdivision, still time to choose your colors and finishes schedule to discuss. The Skidmore Farm by Steeplechase Builders LLC. This split 3 bedroom plan gives privacy for the Master ensuite with cathedral ceilings and walk in closet. Open great room with fireplace, dining separate area, open kitchen. Also large pantry with Mudroom for main level washer and dryer. Basement will be plumbed for an additional bathroom. You may want basement finished out for your personal choice for man cave/ family space we can discuss. At this point will not be finished. Egress window for an additional bedroom. The front elevation rendering may have some variations from what is shown at this time. Covered porch and patio finish your affordable new construction home. LP Smart Siding
Contact an agent
Home facts
- Year built:2025
- Listing ID #:202546357
- Added:87 day(s) ago
- Updated:February 10, 2026 at 04:34 PM
Rooms and interior
- Bedrooms:3
- Total bathrooms:3
- Full bathrooms:3
- Living area:1,986 sq. ft.
Heating and cooling
- Cooling:Central Air
- Heating:Forced Air, Propane
Structure and exterior
- Roof:Dimensional Shingles
- Year built:2025
- Building area:1,986 sq. ft.
- Lot area:0.43 Acres
Schools
- High school:Northridge
- Middle school:Northridge
- Elementary school:York
Utilities
- Water:Well
- Sewer:Septic
Finances and disclosures
- Price:$450,000
- Price per sq. ft.:$113.29
- Tax amount:$100
New listings near 50773 Terra Court
- Open Sat, 2 to 4pmNew
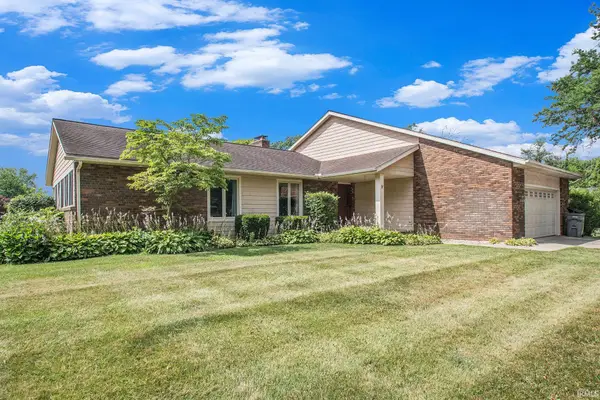 $429,900Active4 beds 2 baths3,768 sq. ft.
$429,900Active4 beds 2 baths3,768 sq. ft.21330 Echo Lane, Bristol, IN 46507
MLS# 202604166Listed by: MCKINNIES REALTY, LLC ELKHART - New
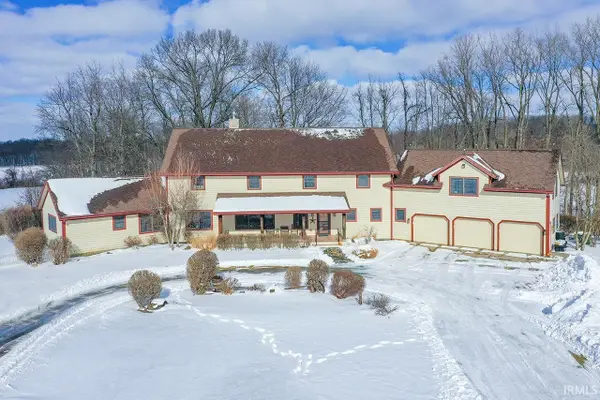 $1,750,000Active4 beds 6 baths5,698 sq. ft.
$1,750,000Active4 beds 6 baths5,698 sq. ft.17901 County Road 112, Bristol, IN 46507
MLS# 202604024Listed by: KELLER WILLIAMS REALTY GROUP - New
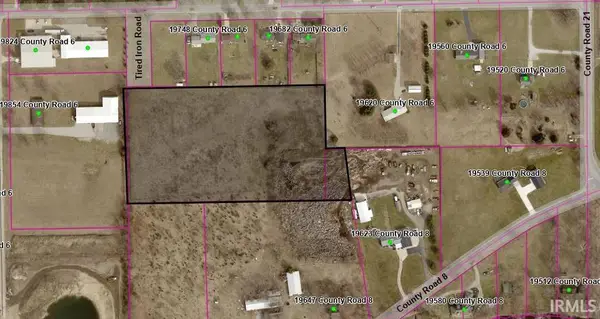 $1,000Active5.8 Acres
$1,000Active5.8 AcresVL Cr 6, Bristol, IN 46507
MLS# 202603316Listed by: BARTEL & COMPANY 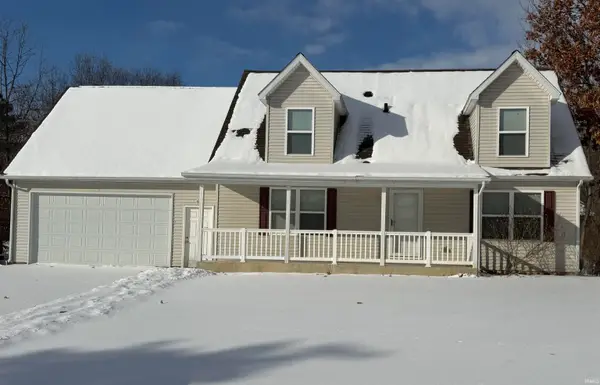 $314,900Active3 beds 3 baths1,800 sq. ft.
$314,900Active3 beds 3 baths1,800 sq. ft.50747 Tasha Drive, Bristol, IN 46507
MLS# 202602681Listed by: BERKSHIRE HATHAWAY HOMESERVICES ELKHART- Open Sat, 12 to 2pm
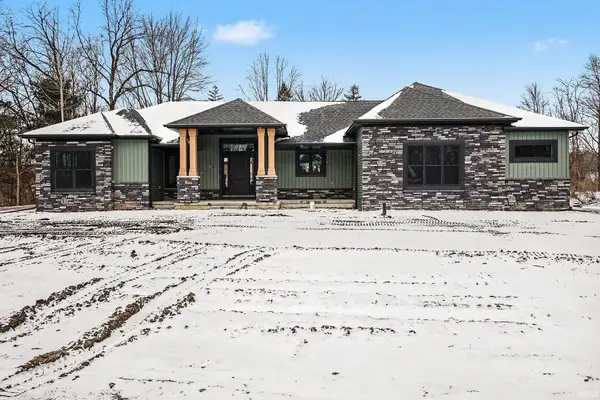 $679,000Active4 beds 4 baths2,980 sq. ft.
$679,000Active4 beds 4 baths2,980 sq. ft.19332 Sweetbriar Court, Bristol, IN 46507
MLS# 202601788Listed by: BRIGHT STAR REAL ESTATE SERVICES LLC 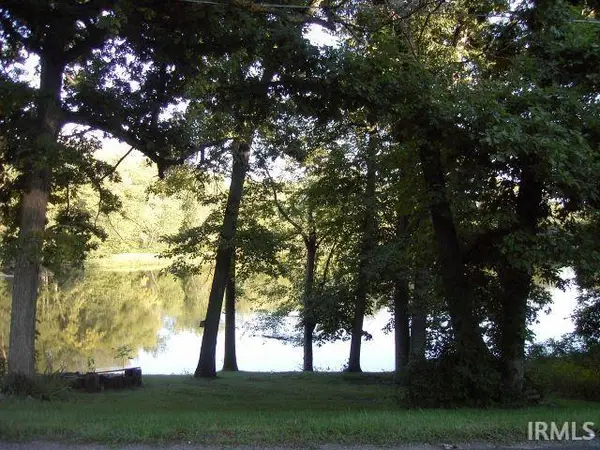 $59,900Active1 Acres
$59,900Active1 AcresCounty Road 25 Road, Bristol, IN 46507
MLS# 202601688Listed by: CRESSY & EVERETT- ELKHART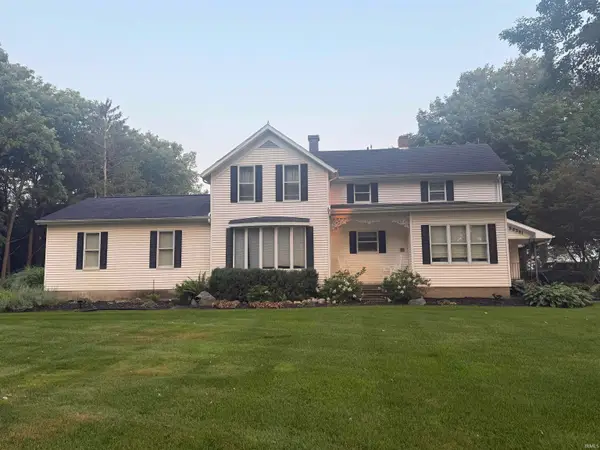 $564,000Pending4 beds 3 baths3,475 sq. ft.
$564,000Pending4 beds 3 baths3,475 sq. ft.56381 County Road 19, Bristol, IN 46507
MLS# 202601650Listed by: BERKSHIRE HATHAWAY HOMESERVICES ELKHART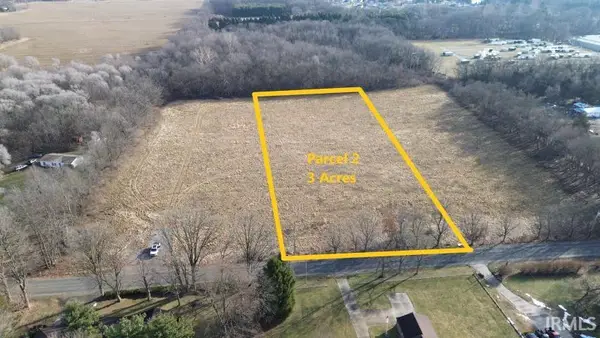 $125,000Active3 Acres
$125,000Active3 AcresCounty Road 21, Bristol, IN 46507
MLS# 202601637Listed by: BRIGHT STAR REAL ESTATE SERVICES LLC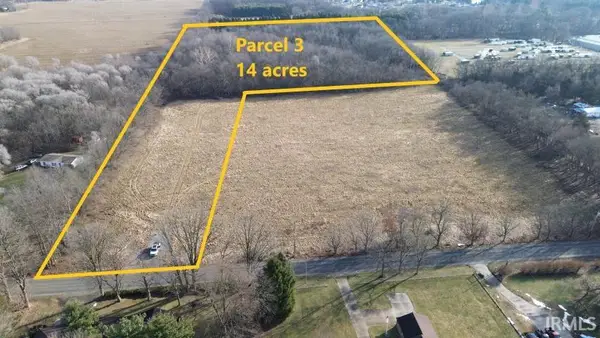 $490,000Active14 Acres
$490,000Active14 AcresCounty Road 21, Bristol, IN 46507
MLS# 202601641Listed by: BRIGHT STAR REAL ESTATE SERVICES LLC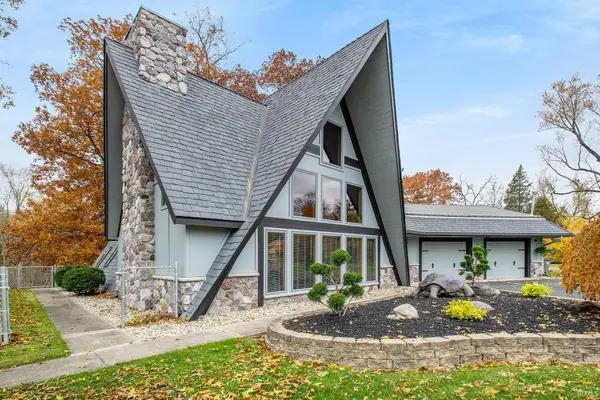 $1,249,000Pending3 beds 2 baths2,509 sq. ft.
$1,249,000Pending3 beds 2 baths2,509 sq. ft.503 N Division Street, Bristol, IN 46507
MLS# 202601406Listed by: MCKINNIES REALTY, LLC ELKHART

