11244 W Horseshoe Bend Road, Brookston, IN 47923
Local realty services provided by:ERA Crossroads
Listed by:brandi shawCell: 765-543-2094
Office:indiana realty group
MLS#:202536939
Source:Indiana Regional MLS
Price summary
- Price:$364,000
- Price per sq. ft.:$208.84
About this home
Built in 2008 and thoughtfully designed, this elevated home sits well above the 100-year flood mark and offers peace of mind along with breathtaking views. With 3 bedrooms, 2 full baths, and an open-concept layout, this property feels like your dream treehouse perched on the Tippecanoe River. The spacious kitchen with a large island is ideal for entertaining, while expansive windows fill the home with natural light and frame the stunning river scenery. Step outside to enjoy multiple outdoor living spaces designed to take in the beauty of the surroundings. Easy river access makes it simple to launch a kayak, canoe, or just dip your toes in the water. A riverside fire pit provides the perfect gathering spot to unwind and relx by the water. Whether you’re looking for a year-round residence or a relaxing retreat, this one-of-a-kind property blends modern comfort with the natural beauty of riverfront living.
Contact an agent
Home facts
- Year built:2008
- Listing ID #:202536939
- Added:32 day(s) ago
- Updated:October 11, 2025 at 09:43 PM
Rooms and interior
- Bedrooms:3
- Total bathrooms:2
- Full bathrooms:2
- Living area:1,215 sq. ft.
Heating and cooling
- Cooling:Attic Fan, Central Air
- Heating:Forced Air, Propane, Propane Tank Owned
Structure and exterior
- Year built:2008
- Building area:1,215 sq. ft.
- Lot area:0.26 Acres
Schools
- High school:Delphi
- Middle school:Delphi Community
- Elementary school:Delphi Community
Utilities
- Water:Well
- Sewer:Septic
Finances and disclosures
- Price:$364,000
- Price per sq. ft.:$208.84
- Tax amount:$1,150
New listings near 11244 W Horseshoe Bend Road
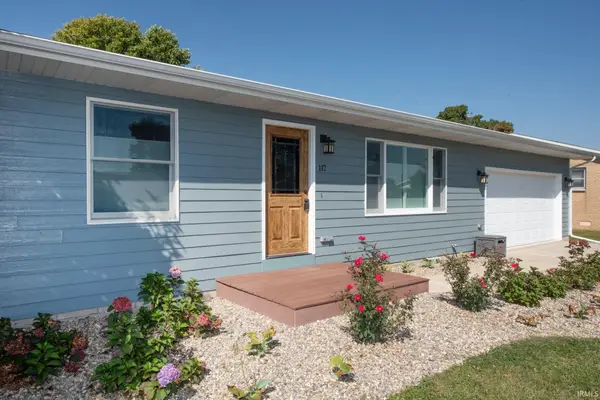 $268,000Pending2 beds 2 baths1,467 sq. ft.
$268,000Pending2 beds 2 baths1,467 sq. ft.117 Holden Drive, Brookston, IN 47923
MLS# 202537637Listed by: KELLER WILLIAMS LAFAYETTE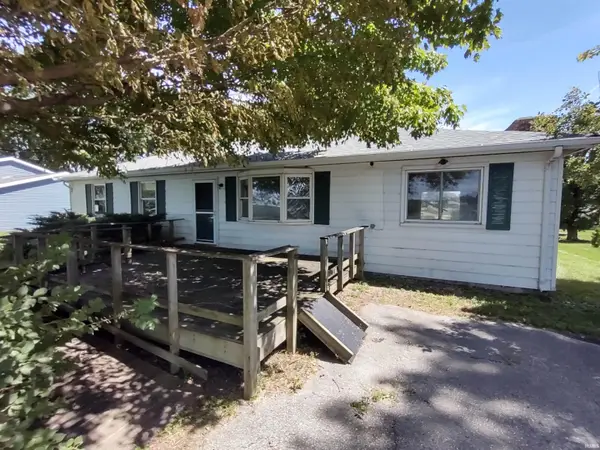 $159,000Active3 beds 2 baths1,352 sq. ft.
$159,000Active3 beds 2 baths1,352 sq. ft.9871 S Evans Road, Brookston, IN 47923
MLS# 202535269Listed by: REAL ESTATE NETWORK L.L.C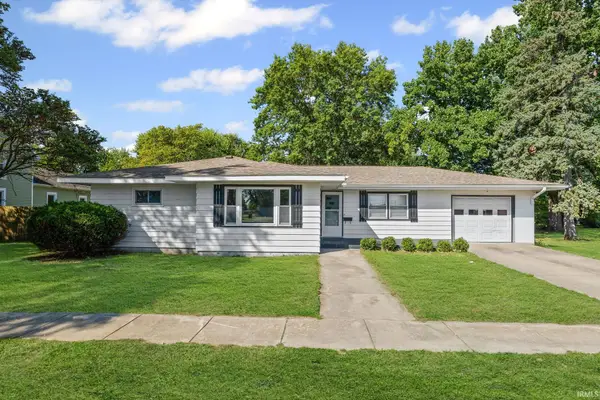 $229,900Active3 beds 2 baths1,455 sq. ft.
$229,900Active3 beds 2 baths1,455 sq. ft.221 N Prairie Street, Brookston, IN 47923
MLS# 202537337Listed by: JOAN ABBOTT REAL ESTATE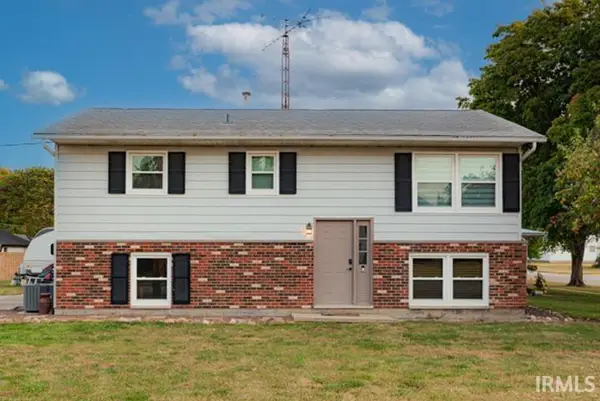 $260,000Active2 beds 2 baths1,998 sq. ft.
$260,000Active2 beds 2 baths1,998 sq. ft.705 S Wood Street, Brookston, IN 47923
MLS# 202537110Listed by: AARON ATKINSON REALTY, LLC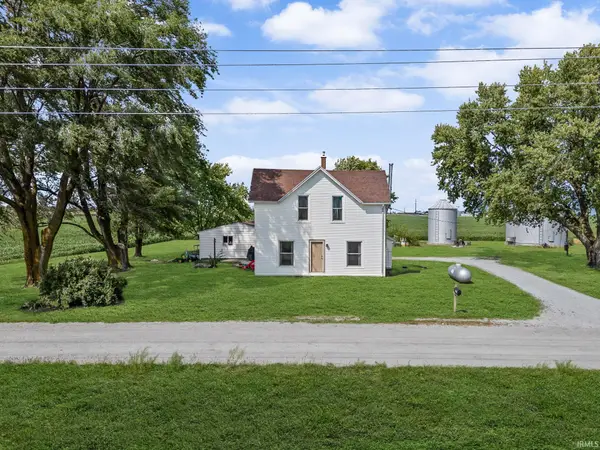 $180,000Pending3 beds 1 baths1,215 sq. ft.
$180,000Pending3 beds 1 baths1,215 sq. ft.7907 W 900 South Street, Brookston, IN 47923
MLS# 202535842Listed by: KELLER WILLIAMS REALTY GROUP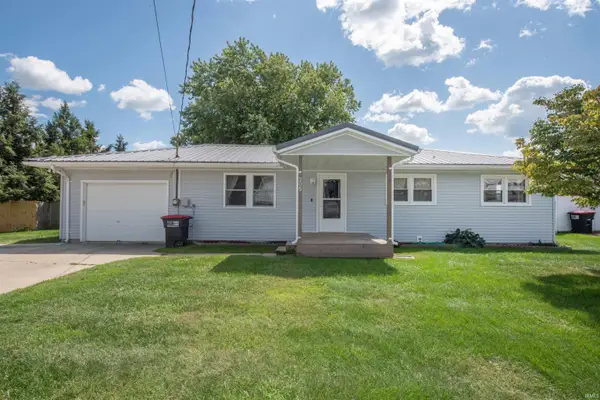 $205,000Pending2 beds 2 baths1,108 sq. ft.
$205,000Pending2 beds 2 baths1,108 sq. ft.205 E 8th Street, Brookston, IN 47923
MLS# 202534504Listed by: KELLER WILLIAMS LAFAYETTE $439,000Pending4 beds 3 baths2,880 sq. ft.
$439,000Pending4 beds 3 baths2,880 sq. ft.10357 Black Locust Court, Brookston, IN 47923
MLS# 202531760Listed by: C&C HOME REALTY $474,900Active5 beds 2 baths3,427 sq. ft.
$474,900Active5 beds 2 baths3,427 sq. ft.400 S Prairie Street, Brookston, IN 47923
MLS# 202530703Listed by: KELLER WILLIAMS LAFAYETTE $299,000Pending3 beds 2 baths1,885 sq. ft.
$299,000Pending3 beds 2 baths1,885 sq. ft.12154 W Horseshoe Bend Road, Brookston, IN 47923
MLS# 202530359Listed by: INDIANA REALTY GROUP
