1284 Summer Ridge Lane, Brownsburg, IN 46112
Local realty services provided by:Schuler Bauer Real Estate ERA Powered
Listed by:kelly dather
Office:keller williams indy metro ne
MLS#:22049795
Source:IN_MIBOR
Price summary
- Price:$344,500
- Price per sq. ft.:$150.96
About this home
Here's a home to grow into that won't cramp your style along the way. Huge benefits you can't see in pictures...roof is only 9 yrs old, new HVAC 2022 with UV light to keep duct work clean, water softener, and the family room is wired for surround sound. And although you see it, please note the size of this HUGE fenced (new fence 2023) backyard. Big enough for fun, family, guests and to throw the ball for Rover, and keep everyone safe and contained. Great open functional floorplan with the kitchen, breakfast room and family room stretching across the back of the home. It makes it easy to keep an eye on all the activity in the most utilized rooms in the home. And oh yeah, all three of these rooms provide a view of the enormous backyard to keep an eye on anyone that may be playing out there. The primary suite is LARGE and provides a BIG walk-in closet, double sinks, separate tub and shower stall. Homeowners will feel like a king and queen in this space! AND ALL secondary bedrooms have BIG walk-in closets too! Yes, all three secondary bedrooms! The community of Lake Ridge provides amenities of community pool, playground, basketball courts, tennis courts and even sand volleyball! This is one you should definitely check out in person!
Contact an agent
Home facts
- Year built:2003
- Listing ID #:22049795
- Added:62 day(s) ago
- Updated:September 25, 2025 at 01:28 PM
Rooms and interior
- Bedrooms:4
- Total bathrooms:3
- Full bathrooms:2
- Half bathrooms:1
- Living area:2,282 sq. ft.
Heating and cooling
- Cooling:Central Electric
- Heating:Electric, Forced Air
Structure and exterior
- Year built:2003
- Building area:2,282 sq. ft.
- Lot area:0.28 Acres
Utilities
- Water:Public Water
Finances and disclosures
- Price:$344,500
- Price per sq. ft.:$150.96
New listings near 1284 Summer Ridge Lane
- Open Sun, 12 to 2pmNew
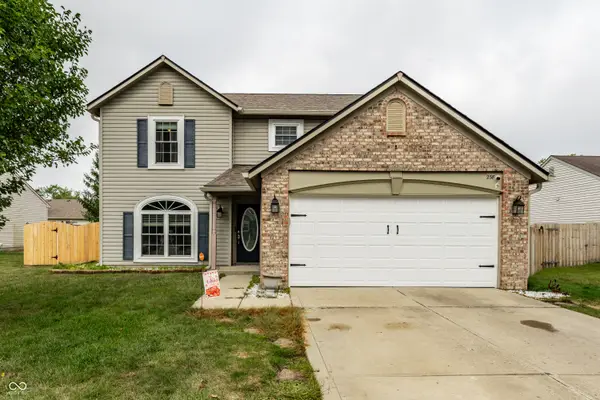 $315,000Active4 beds 3 baths1,802 sq. ft.
$315,000Active4 beds 3 baths1,802 sq. ft.258 Lazy Hollow Drive, Brownsburg, IN 46112
MLS# 22064497Listed by: BERKSHIRE HATHAWAY HOME - New
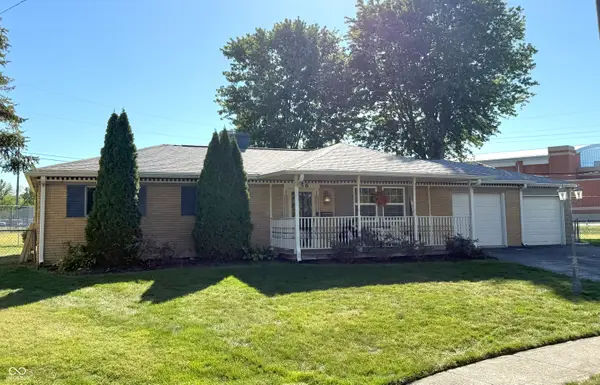 $299,900Active3 beds 2 baths1,550 sq. ft.
$299,900Active3 beds 2 baths1,550 sq. ft.756 Maple Lane, Brownsburg, IN 46112
MLS# 22064267Listed by: ELEVATED HOMES AND PROPERTIES - New
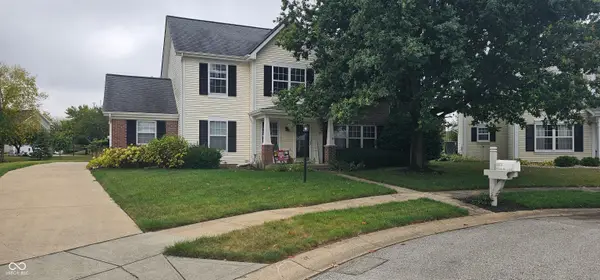 $320,000Active4 beds 3 baths1,806 sq. ft.
$320,000Active4 beds 3 baths1,806 sq. ft.203 Woodside Court, Brownsburg, IN 46112
MLS# 22064522Listed by: CARPENTER, REALTORS - New
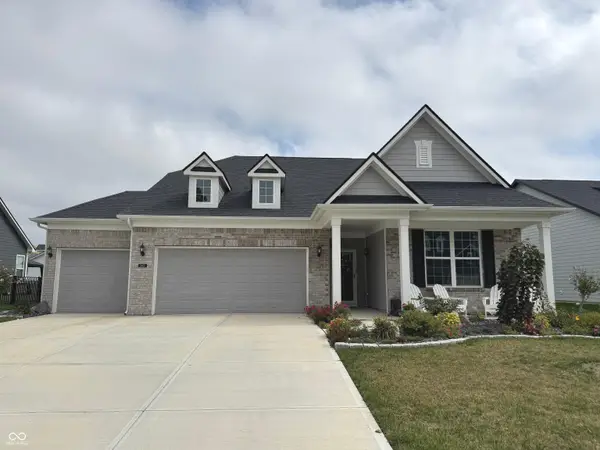 $449,500Active3 beds 2 baths1,946 sq. ft.
$449,500Active3 beds 2 baths1,946 sq. ft.3463 Sunnyvale Drive, Brownsburg, IN 46112
MLS# 22064363Listed by: F.C. TUCKER COMPANY - New
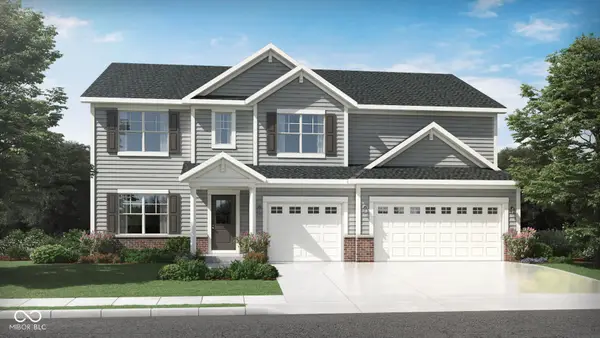 $491,881Active5 beds 3 baths3,227 sq. ft.
$491,881Active5 beds 3 baths3,227 sq. ft.5853 Fair Oak Circle, Brownsburg, IN 46112
MLS# 22064113Listed by: CENTURY 21 SCHEETZ 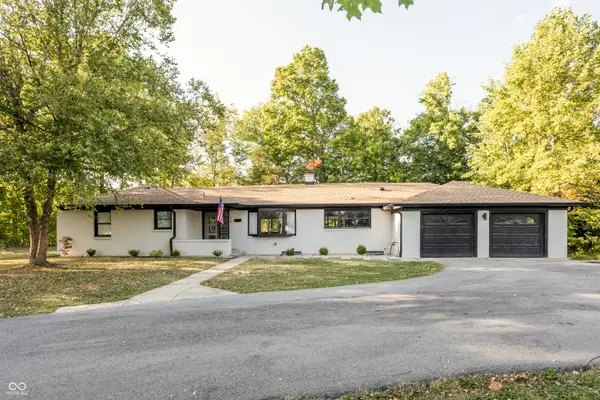 $435,000Pending4 beds 2 baths2,448 sq. ft.
$435,000Pending4 beds 2 baths2,448 sq. ft.16 Twin Street, Brownsburg, IN 46112
MLS# 22063808Listed by: AUSTIN BROWN REALTY GROUP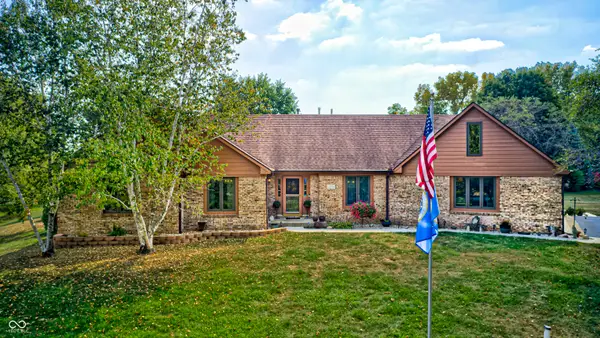 $599,500Pending3 beds 3 baths2,842 sq. ft.
$599,500Pending3 beds 3 baths2,842 sq. ft.7665 Maloney Road, Brownsburg, IN 46112
MLS# 22063149Listed by: WEICHERT REALTORS COOPER GROUP INDY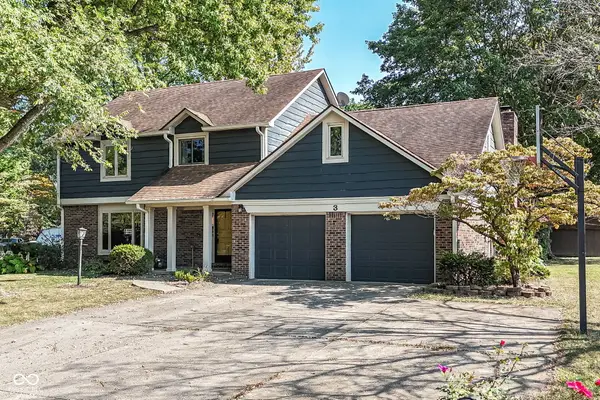 $310,000Pending3 beds 3 baths2,792 sq. ft.
$310,000Pending3 beds 3 baths2,792 sq. ft.3 Fairwood Drive, Brownsburg, IN 46112
MLS# 22053117Listed by: F.C. TUCKER COMPANY- New
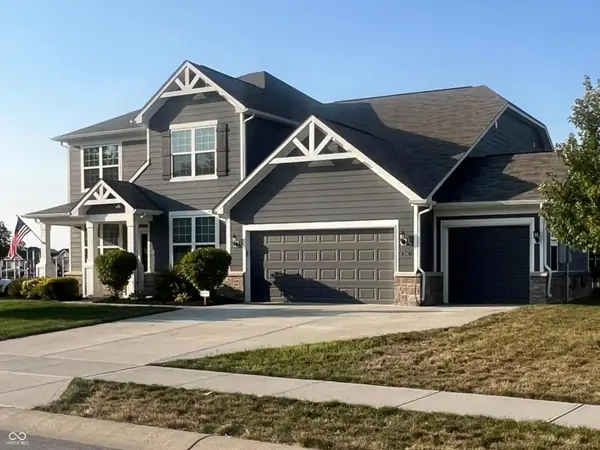 $512,000Active4 beds 3 baths3,076 sq. ft.
$512,000Active4 beds 3 baths3,076 sq. ft.5990 Flagler Lane, Brownsburg, IN 46112
MLS# 22062844Listed by: RE/MAX CORNERSTONE - New
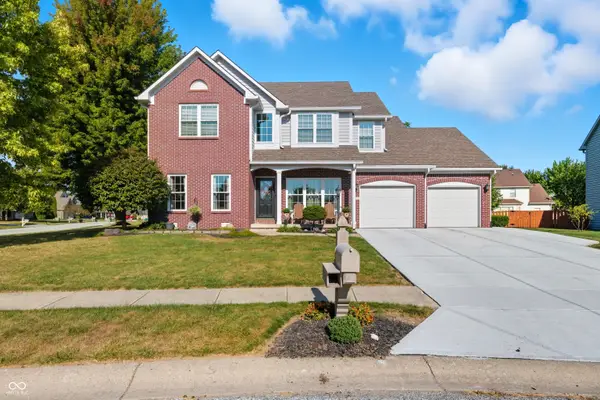 $399,900Active4 beds 3 baths2,500 sq. ft.
$399,900Active4 beds 3 baths2,500 sq. ft.6 Pine Meadow Drive, Brownsburg, IN 46112
MLS# 22063086Listed by: F.C. TUCKER COMPANY
