3463 Sunnyvale Drive, Brownsburg, IN 46112
Local realty services provided by:Schuler Bauer Real Estate ERA Powered
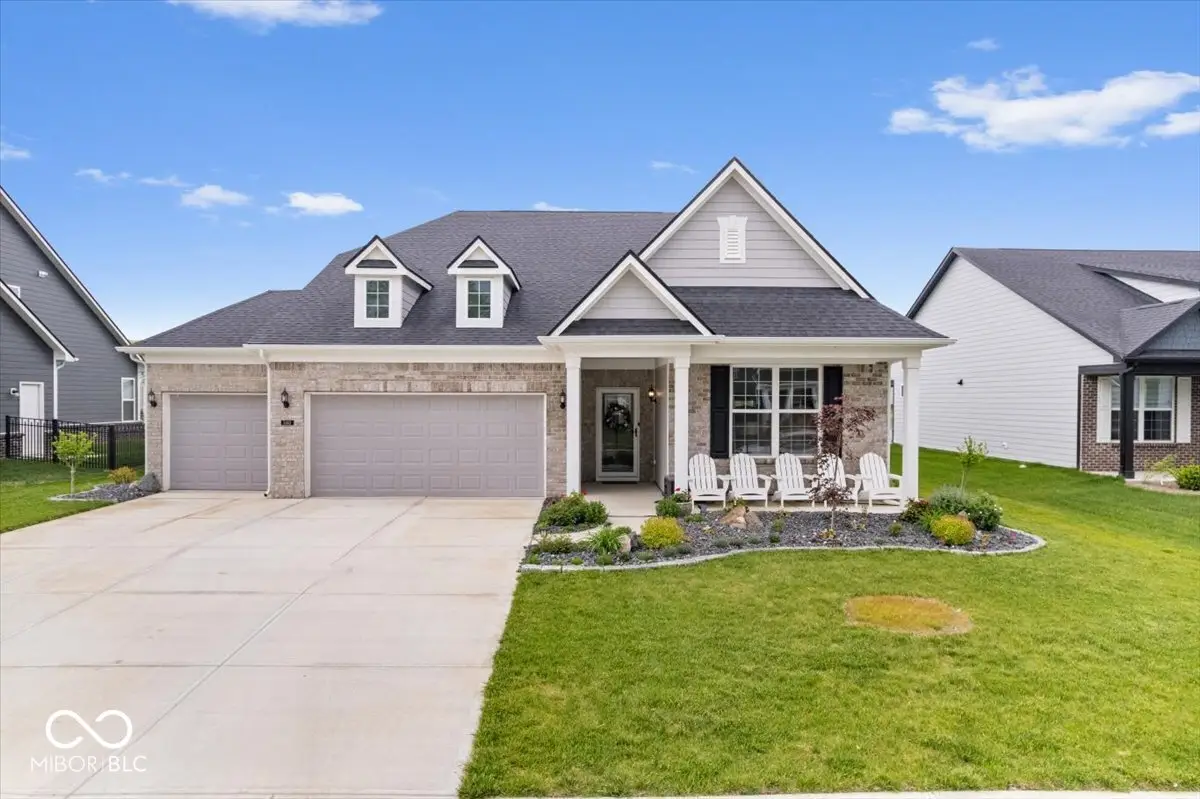

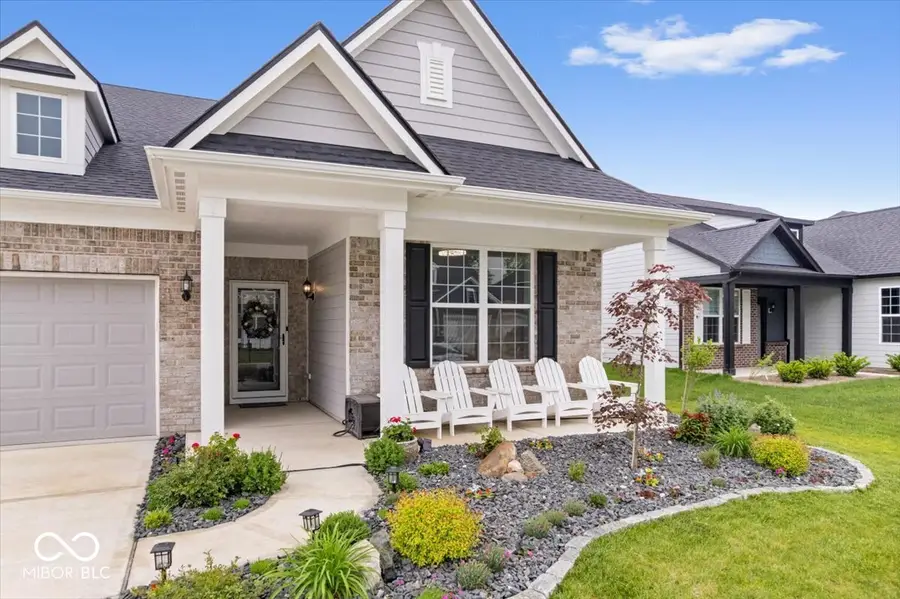
Listed by:sarah hubley
Office:mike thomas associates
MLS#:22038792
Source:IN_MIBOR
Price summary
- Price:$461,500
- Price per sq. ft.:$237.15
About this home
Beautiful easy and elevated home featuring 3 bedroom, 2 bath in the sought-after Promenade community with over $70,000 in upgrades! This single-level ranch offers a spacious, open-concept layout with a finished 3-car garage and is loaded with custom features throughout. The kitchen is a showpiece with 42" white cabinets, Gray Lagoon countertops, a large island, gas appliances, custom coffee bar, walk-in pantry, and designer lighting. The kitchen flows seamlessly into the gathering room with fireplace and a sunny cafe dining area, perfect for daily living and entertaining. The private Owner's Suite features an oversized tiled spa shower with frameless glass door, an upgraded soaking tub, dual-sink comfort-height vanity with Frost White quartz, and a custom walk-in closet system. Two additional bedrooms and a full bath offer flexibility for guests, family, or a home office. Enjoy beautiful pond views from the custom paver patio surrounded by professionally designed landscaping, custom stonework, and a wrought iron fence. Additional upgrades include front and back screen doors, custom closets and shelving, designer light fixtures, added trim work, a water softener with reverse osmosis, and high-speed internet and TV service included through HOA fees. Peace of mind with builder warranties transferred to the new owner! Promenade offers direct access to the B&O Trail, walking paths, and is conveniently located less than a mile from Ronald Reagan Parkway. Enjoy easy access to Downtown Brownsburg's shopping, dining, and entertainment, highly rated Brownsburg Schools, and I-465 via I-74. This home is a rare find - move-in ready with all the extras you've been searching for!
Contact an agent
Home facts
- Year built:2023
- Listing Id #:22038792
- Added:72 day(s) ago
- Updated:August 15, 2025 at 05:42 PM
Rooms and interior
- Bedrooms:3
- Total bathrooms:2
- Full bathrooms:2
- Living area:1,946 sq. ft.
Heating and cooling
- Cooling:Central Electric
- Heating:Electric, High Efficiency (90%+ AFUE )
Structure and exterior
- Year built:2023
- Building area:1,946 sq. ft.
- Lot area:0.23 Acres
Schools
- High school:Brownsburg High School
- Middle school:Brownsburg East Middle School
- Elementary school:Delaware Trail Elementary School
Utilities
- Water:Public Water
Finances and disclosures
- Price:$461,500
- Price per sq. ft.:$237.15
New listings near 3463 Sunnyvale Drive
- New
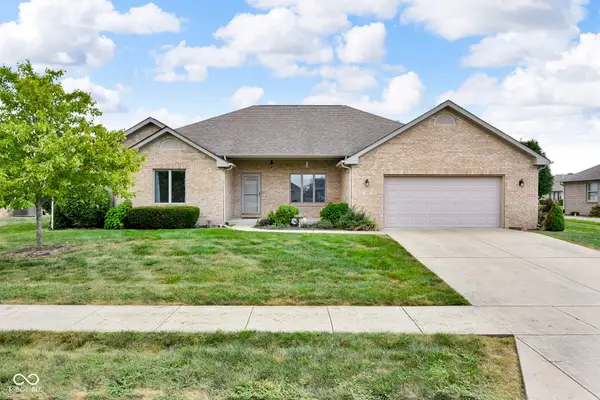 $355,000Active3 beds 2 baths2,024 sq. ft.
$355,000Active3 beds 2 baths2,024 sq. ft.3747 Bellmore Drive, Brownsburg, IN 46112
MLS# 22056983Listed by: EPIQUE INC - Open Sat, 11am to 3pmNew
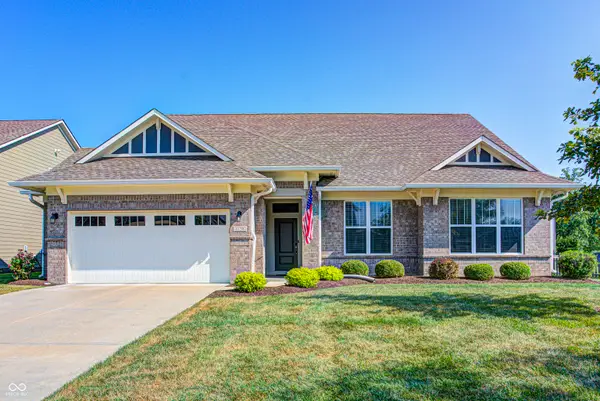 $449,000Active4 beds 4 baths3,270 sq. ft.
$449,000Active4 beds 4 baths3,270 sq. ft.6158 Harvest Moon Lane, Brownsburg, IN 46112
MLS# 22056838Listed by: KELLER WILLIAMS INDY METRO NE - Open Sat, 10am to 6pmNew
 $329,990Active3 beds 4 baths1,716 sq. ft.
$329,990Active3 beds 4 baths1,716 sq. ft.4419 Tolleston Avenue #67, Brownsburg, IN 46112
MLS# 22056862Listed by: M/I HOMES OF INDIANA, L.P. - New
 $230,000Active2 beds 2 baths1,576 sq. ft.
$230,000Active2 beds 2 baths1,576 sq. ft.1215 Willow Springs Boulevard, Brownsburg, IN 46112
MLS# 22056933Listed by: INSTATE REALTY, LLC - New
 $349,500Active2 beds 2 baths1,882 sq. ft.
$349,500Active2 beds 2 baths1,882 sq. ft.8686 Hudson Way, Brownsburg, IN 46112
MLS# 22056649Listed by: KELLER WILLIAMS INDY METRO S 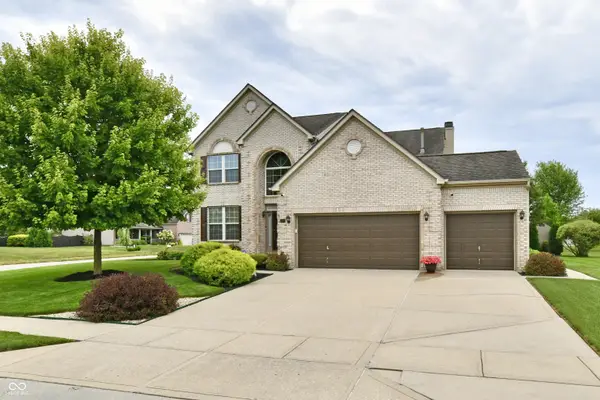 $469,900Pending4 beds 4 baths4,317 sq. ft.
$469,900Pending4 beds 4 baths4,317 sq. ft.1321 Mayapple Drive, Brownsburg, IN 46112
MLS# 22055977Listed by: CARPENTER, REALTORS- New
 $369,900Active4 beds 3 baths2,170 sq. ft.
$369,900Active4 beds 3 baths2,170 sq. ft.298 Lazy Hollow Drive, Brownsburg, IN 46112
MLS# 21945031Listed by: BOXWOOD REALTY SERVICES, LLC - New
 $245,000Active2 beds 2 baths1,233 sq. ft.
$245,000Active2 beds 2 baths1,233 sq. ft.1208 Whittington Drive, Brownsburg, IN 46112
MLS# 22055966Listed by: TOP SHELF HOMES - Open Sun, 12 to 2pmNew
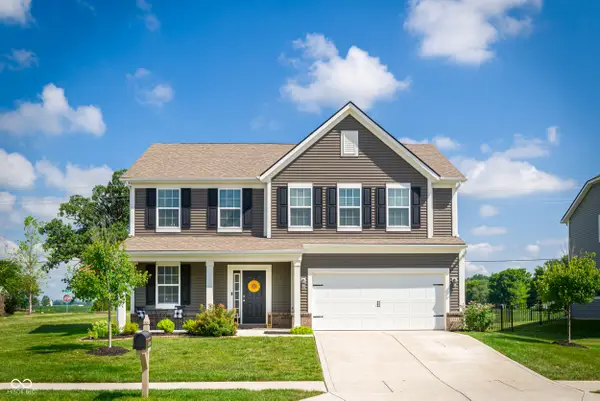 $399,000Active3 beds 3 baths2,398 sq. ft.
$399,000Active3 beds 3 baths2,398 sq. ft.10848 Sablecliff Way, Brownsburg, IN 46112
MLS# 22054765Listed by: @PROPERTIES - New
 $210,000Active3 beds 2 baths1,196 sq. ft.
$210,000Active3 beds 2 baths1,196 sq. ft.631 Muirfield Drive, Brownsburg, IN 46112
MLS# 22056168Listed by: WEICHERT, REALTORS - LAWSON & CO.
