6396 Timber Trace, Brownsburg, IN 46112
Local realty services provided by:Schuler Bauer Real Estate ERA Powered


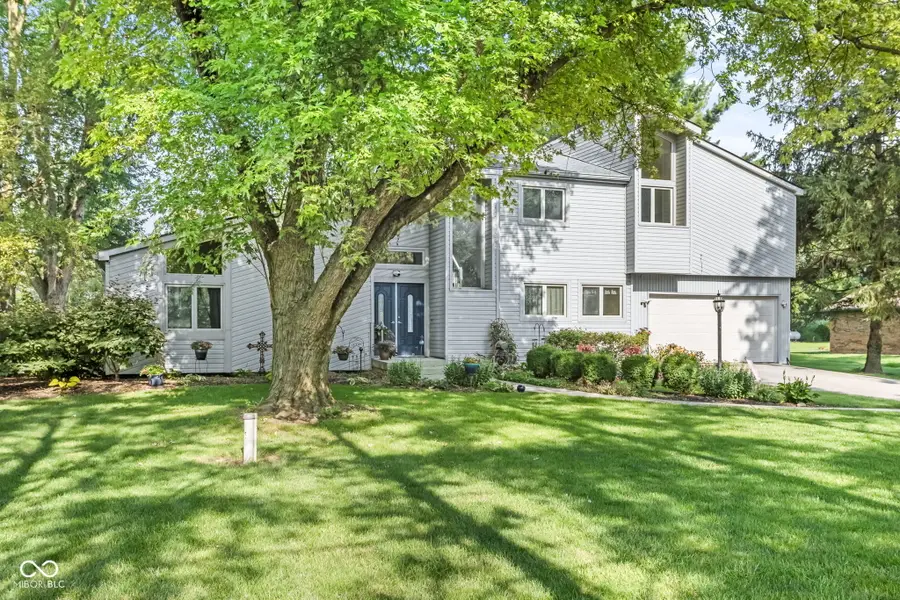
6396 Timber Trace,Brownsburg, IN 46112
$415,000
- 4 Beds
- 3 Baths
- 2,288 sq. ft.
- Single family
- Pending
Listed by:danny klotz
Office:nexthome connection
MLS#:22053083
Source:IN_MIBOR
Price summary
- Price:$415,000
- Price per sq. ft.:$181.38
About this home
Welcome to 6396 Timber Trce in beautiful Brownsburg! Sitting on 3/4 of an acre and tucked away in a quiet cul de sac with mature trees, this 4 Bedroom 2.5 Bath home is ready for it's new owner. The main level features two separate living areas, a beautiful kitchen, dining room, breakfast nook, wood-burning fireplace, a half bath, and laundry room. Upstairs will you find 4 Bedrooms including the primary ensuite with a large storage room, dual sink vanity, spacious shower, and large walk-in closet. Another full bath rounds out the upper level. Enjoy a meal or your favorite beverage in the expansive enclosed porch and catch a stunning Indiana sunset on the west-facing trex deck in the backyard! Several mechanical upgrades including new roof, water softener, chimney, and RO system(all in 2024), new sump pump, drain line, vapor barrier in crawlspace, new garage door, and new microwave(all in 2025). *Home is currently on septic but the neighborhood is in process of being connected to city sewer in which is already paid in full!* Less than 2 miles from i74! If you'd like to see this gem in person, schedule a showing today!
Contact an agent
Home facts
- Year built:1978
- Listing Id #:22053083
- Added:16 day(s) ago
- Updated:August 03, 2025 at 03:37 PM
Rooms and interior
- Bedrooms:4
- Total bathrooms:3
- Full bathrooms:2
- Half bathrooms:1
- Living area:2,288 sq. ft.
Heating and cooling
- Cooling:Central Electric
- Heating:Heat Pump
Structure and exterior
- Year built:1978
- Building area:2,288 sq. ft.
- Lot area:0.77 Acres
Finances and disclosures
- Price:$415,000
- Price per sq. ft.:$181.38
New listings near 6396 Timber Trace
- New
 $349,500Active2 beds 2 baths1,882 sq. ft.
$349,500Active2 beds 2 baths1,882 sq. ft.8686 Hudson Way, Brownsburg, IN 46112
MLS# 22056649Listed by: KELLER WILLIAMS INDY METRO S - New
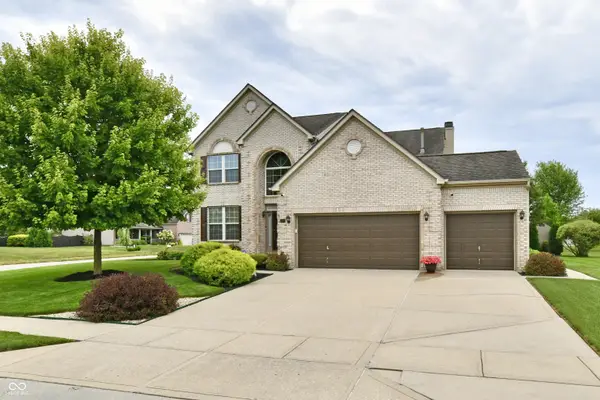 $469,900Active4 beds 4 baths4,317 sq. ft.
$469,900Active4 beds 4 baths4,317 sq. ft.1321 Mayapple Drive, Brownsburg, IN 46112
MLS# 22055977Listed by: CARPENTER, REALTORS - New
 $369,900Active4 beds 3 baths2,170 sq. ft.
$369,900Active4 beds 3 baths2,170 sq. ft.298 Lazy Hollow Drive, Brownsburg, IN 46112
MLS# 21945031Listed by: BOXWOOD REALTY SERVICES, LLC - New
 $245,000Active2 beds 2 baths1,233 sq. ft.
$245,000Active2 beds 2 baths1,233 sq. ft.1208 Whittington Drive, Brownsburg, IN 46112
MLS# 22055966Listed by: TOP SHELF HOMES - Open Sun, 12 to 2pmNew
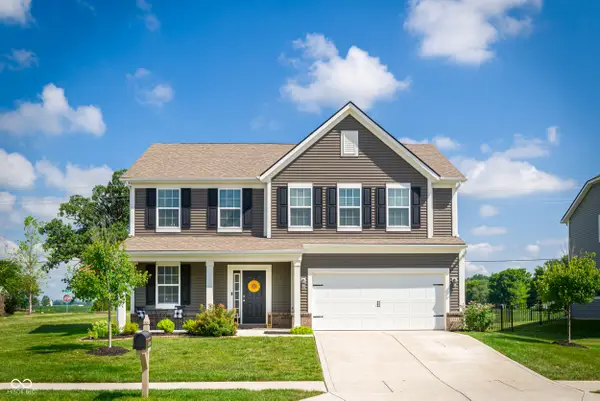 $399,000Active3 beds 3 baths2,398 sq. ft.
$399,000Active3 beds 3 baths2,398 sq. ft.10848 Sablecliff Way, Brownsburg, IN 46112
MLS# 22054765Listed by: @PROPERTIES - New
 $210,000Active3 beds 2 baths1,196 sq. ft.
$210,000Active3 beds 2 baths1,196 sq. ft.631 Muirfield Drive, Brownsburg, IN 46112
MLS# 22056168Listed by: WEICHERT, REALTORS - LAWSON & CO. - New
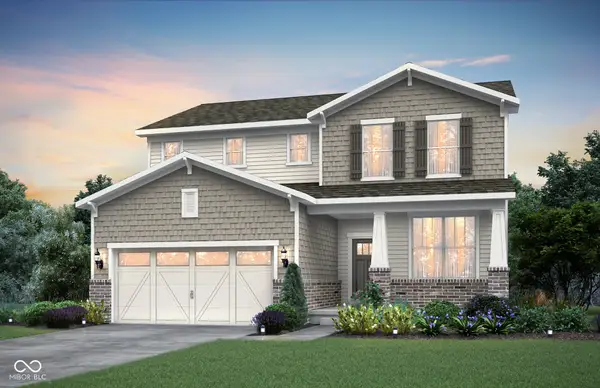 $439,900Active3 beds 2 baths2,533 sq. ft.
$439,900Active3 beds 2 baths2,533 sq. ft.6839 Jacone Drive, Brownsburg, IN 46112
MLS# 22056234Listed by: PULTE REALTY OF INDIANA, LLC - Open Sat, 12 to 2pmNew
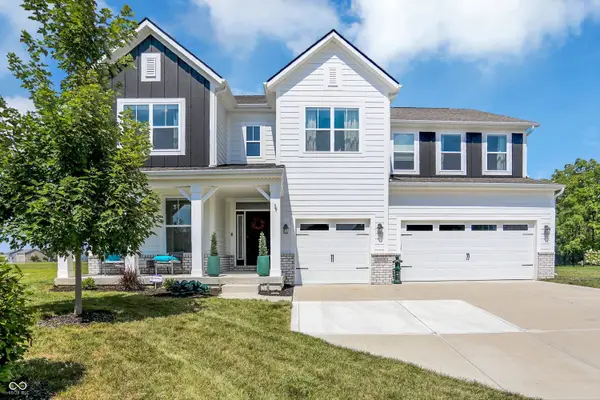 $569,000Active4 beds 4 baths4,460 sq. ft.
$569,000Active4 beds 4 baths4,460 sq. ft.10768 Boulder Ridge Drive, Brownsburg, IN 46112
MLS# 22054301Listed by: @PROPERTIES - New
 $250,000Active3 beds 2 baths1,320 sq. ft.
$250,000Active3 beds 2 baths1,320 sq. ft.1329 Brownswood Drive, Brownsburg, IN 46112
MLS# 22056041Listed by: F.C. TUCKER COMPANY - Open Sat, 12 to 2pmNew
 $499,999Active4 beds 4 baths4,549 sq. ft.
$499,999Active4 beds 4 baths4,549 sq. ft.2712 Odell Street, Brownsburg, IN 46112
MLS# 22055617Listed by: HOME BOUND REAL ESTATE LLC
