7252 Barrett Drive, Brownsburg, IN 46112
Local realty services provided by:Schuler Bauer Real Estate ERA Powered
Listed by: lisa kleinke
Office: pulte realty of indiana, llc.
MLS#:22065679
Source:IN_MIBOR
Price summary
- Price:$484,900
- Price per sq. ft.:$154.33
About this home
Experience the Riverton floor plan in Oakdale-a perfect blend of modern design and everyday convenience. This spacious home welcomes you with open-concept living areas ideal for hosting or relaxing. The gourmet kitchen is a standout, featuring built-in stainless steel appliances including a wall oven and microwave, a 36" gas cooktop with a vented canopy hood, 42" white cabinetry, Arctic White quartz countertops, a large island, and a walk-in pantry. The kitchen flows effortlessly into the cafe dining space and a cozy gathering room anchored by a granite-surround fireplace. A formal dining room adds flexibility for entertaining, while a private flex room with double doors is perfect for a home office or quiet retreat. Organizational features like the Pulte Planning Center and Everyday Entry enhance daily functionality. Upstairs, the owner's suite offers a serene escape with a tiled walk-in shower, frameless glass door, comfort-height vanity, and a generous walk-in closet. Three additional bedrooms-each with walk-in closets-provide ample space for family or guests. A spacious loft adds versatility for recreation or relaxation. The three-car tandem garage ensures plenty of room for storage and parking, rounding out this thoughtfully designed home.. Oakdale offers the perfect mix of convenience and comfort in Brownsburg. Just minutes from top-rated schools, everyday essentials, and vibrant dining and entertainment, this community is designed for easy living. With a future connection to Ronald Reagan Parkway only 1-2 minutes away, commuting is effortless. Enjoy neighborhood amenities like a dog park and playground, plus the added perk of included TV and internet. Located just 2 miles from downtown Brownsburg, Oakdale is where modern convenience meets small-town charm.
Contact an agent
Home facts
- Year built:2024
- Listing ID #:22065679
- Added:141 day(s) ago
- Updated:February 18, 2026 at 07:47 PM
Rooms and interior
- Bedrooms:4
- Total bathrooms:3
- Full bathrooms:2
- Half bathrooms:1
- Living area:3,142 sq. ft.
Heating and cooling
- Cooling:Central Electric
- Heating:Electric, High Efficiency (90%+ AFUE )
Structure and exterior
- Year built:2024
- Building area:3,142 sq. ft.
- Lot area:0.24 Acres
Schools
- High school:Brownsburg High School
- Middle school:Brownsburg West Middle School
- Elementary school:Eagle Elementary School
Utilities
- Water:Public Water
Finances and disclosures
- Price:$484,900
- Price per sq. ft.:$154.33
New listings near 7252 Barrett Drive
- New
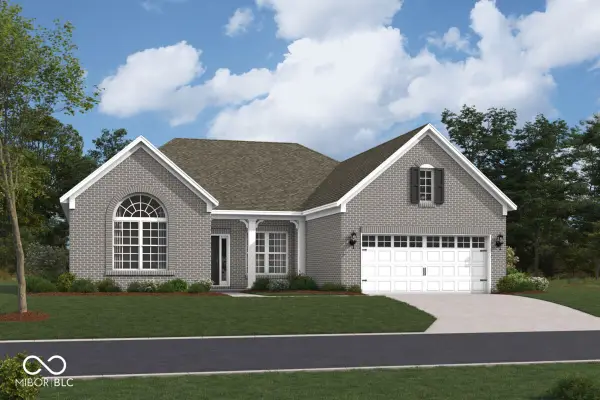 $649,990Active3 beds 2 baths2,469 sq. ft.
$649,990Active3 beds 2 baths2,469 sq. ft.5404 W Tilden Drive, Brownsburg, IN 46112
MLS# 22084450Listed by: M/I HOMES OF INDIANA, L.P. - New
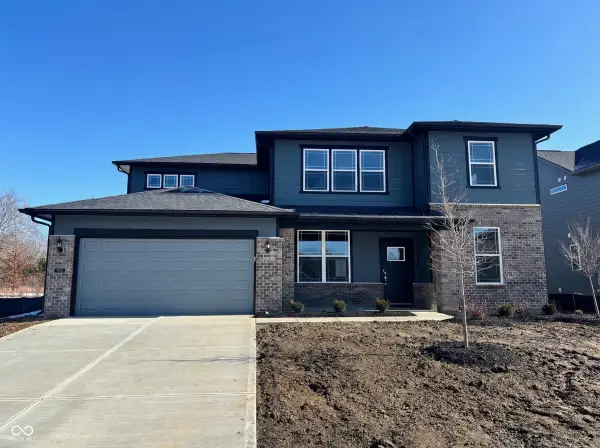 $449,900Active4 beds 3 baths2,979 sq. ft.
$449,900Active4 beds 3 baths2,979 sq. ft.7279 Barrett Drive, Brownsburg, IN 46112
MLS# 22083594Listed by: PULTE REALTY OF INDIANA, LLC - Open Sun, 12 to 2pmNew
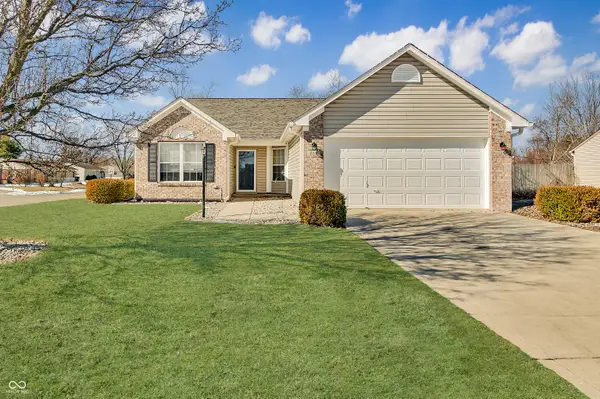 $309,900Active4 beds 2 baths1,586 sq. ft.
$309,900Active4 beds 2 baths1,586 sq. ft.252 N Odell Street, Brownsburg, IN 46112
MLS# 22084009Listed by: CENTURY 21 SCHEETZ - New
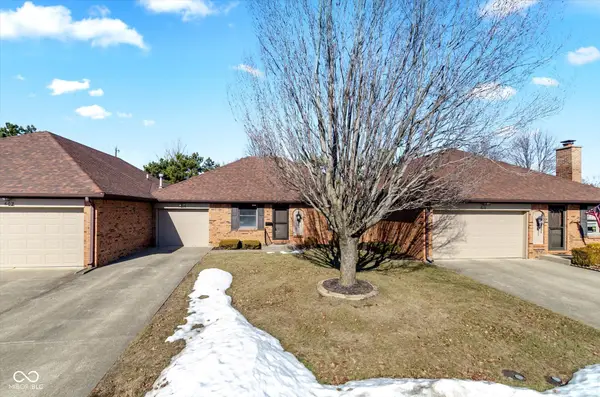 $210,000Active2 beds 2 baths1,294 sq. ft.
$210,000Active2 beds 2 baths1,294 sq. ft.606 Eagle Crest Drive, Brownsburg, IN 46112
MLS# 22084169Listed by: TOP SHELF HOMES - New
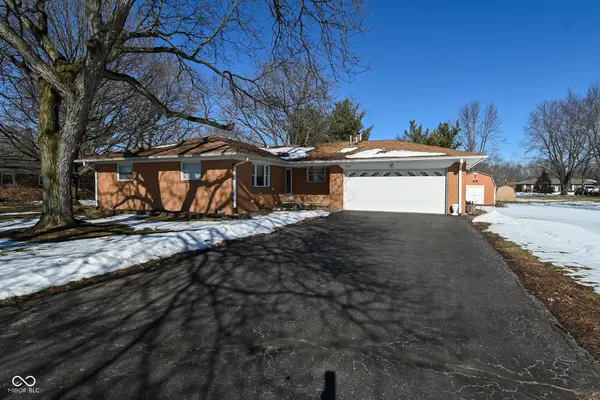 $265,000Active3 beds 2 baths1,369 sq. ft.
$265,000Active3 beds 2 baths1,369 sq. ft.9170 E County Road 300 N, Brownsburg, IN 46112
MLS# 22083907Listed by: CARPENTER, REALTORS - New
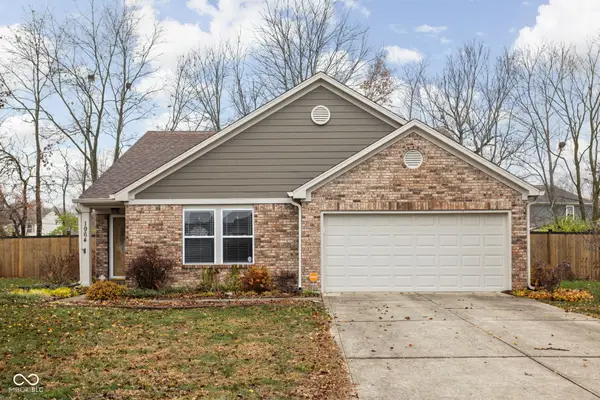 $325,000Active3 beds 2 baths1,870 sq. ft.
$325,000Active3 beds 2 baths1,870 sq. ft.1964 Odell Street, Brownsburg, IN 46112
MLS# 22074883Listed by: KELLER WILLIAMS INDY METRO S - New
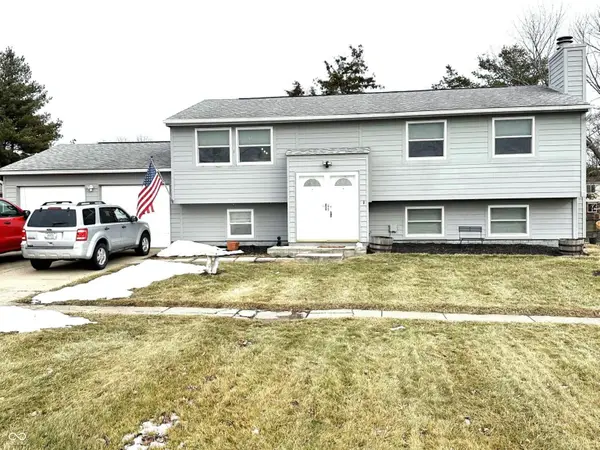 $299,000Active4 beds 3 baths2,020 sq. ft.
$299,000Active4 beds 3 baths2,020 sq. ft.1313 S Odell Street, Brownsburg, IN 46112
MLS# 22083989Listed by: F.C. TUCKER COMPANY - New
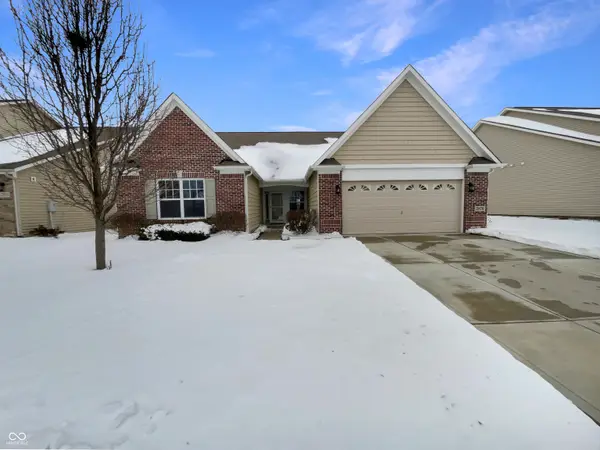 $382,000Active4 beds 3 baths2,842 sq. ft.
$382,000Active4 beds 3 baths2,842 sq. ft.2870 Avebury Way, Brownsburg, IN 46112
MLS# 22083892Listed by: OPENDOOR BROKERAGE LLC 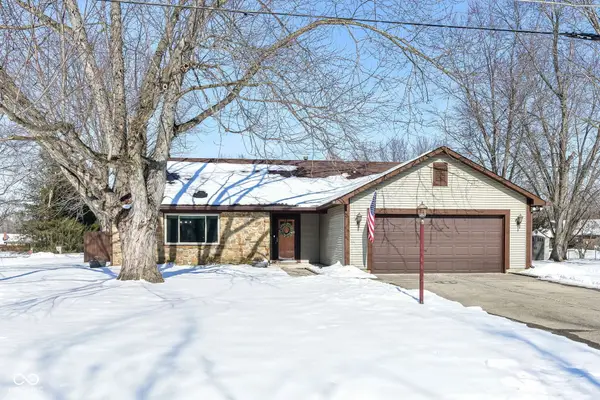 $297,000Pending3 beds 2 baths1,360 sq. ft.
$297,000Pending3 beds 2 baths1,360 sq. ft.6750 E County Road 425 N, Brownsburg, IN 46112
MLS# 22082893Listed by: NOTTINGHAM REALTY, LLC- New
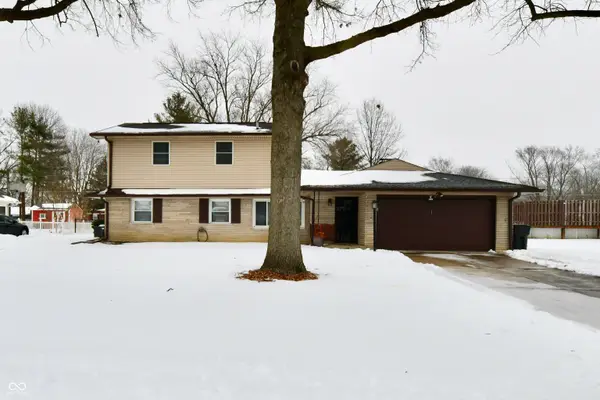 $309,000Active4 beds 3 baths2,369 sq. ft.
$309,000Active4 beds 3 baths2,369 sq. ft.17 Roselawn Avenue, Brownsburg, IN 46112
MLS# 22083504Listed by: KELLER WILLIAMS INDY METRO S

