12351 N Earls Lane, Camby, IN 46113
Local realty services provided by:Schuler Bauer Real Estate ERA Powered
Listed by:lindsey smalling
Office:f.c. tucker company
MLS#:22060906
Source:IN_MIBOR
Price summary
- Price:$440,000
- Price per sq. ft.:$149.71
About this home
Discover this rare all-brick gem featuring 4 spacious bedrooms and 2.5 baths, perfectly blending timeless character with modern comforts. The expansive lower level boasts a stunning brick fireplace and seamless access to a generous back deck, where you'll enjoy serene views of the 18x36 inground pool and a tranquil, wooded backyard. Perfect for entertaining, the deck offers plenty of space to host gatherings with a picturesque country backdrop. The kitchen shines with stainless steel appliances, a convenient breakfast bar, and is ideally situated between the dining room and a breathtaking two-story great room with soaring cathedral ceilings. Adjacent sunroom fills the space with natural light, creating an inviting atmosphere throughout. The main floor includes a bedroom, while three additional bedrooms await upstairs, offering flexibility for families or guests. This home is more than just a place to live-it's a lifestyle. Enjoy exclusive access to a private 35-acre lake, perfect for outdoor fun and relaxation. Don't miss your chance to experience this exceptional property-schedule your personal tour today!
Contact an agent
Home facts
- Year built:1988
- Listing ID #:22060906
- Added:6 day(s) ago
- Updated:September 16, 2025 at 01:28 PM
Rooms and interior
- Bedrooms:4
- Total bathrooms:3
- Full bathrooms:2
- Half bathrooms:1
- Living area:2,939 sq. ft.
Heating and cooling
- Cooling:Central Electric
- Heating:Forced Air
Structure and exterior
- Year built:1988
- Building area:2,939 sq. ft.
- Lot area:0.85 Acres
Schools
- High school:Mooresville High School
- Middle school:Paul Hadley Middle School
Utilities
- Water:Public Water
Finances and disclosures
- Price:$440,000
- Price per sq. ft.:$149.71
New listings near 12351 N Earls Lane
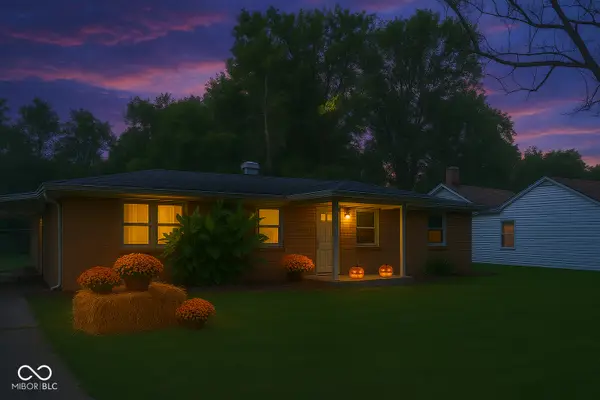 $189,000Active3 beds 1 baths1,272 sq. ft.
$189,000Active3 beds 1 baths1,272 sq. ft.7448 Wise Street, West Newton, IN 46183
MLS# 22058935Listed by: KEY REALTY INDIANA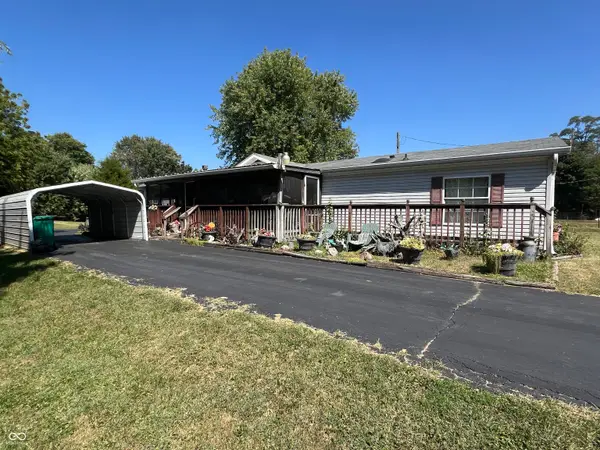 $207,000Pending4 beds 2 baths2,052 sq. ft.
$207,000Pending4 beds 2 baths2,052 sq. ft.7754 E North Drive, Camby, IN 46113
MLS# 22062048Listed by: LIVINGSTON REALTY LLC- New
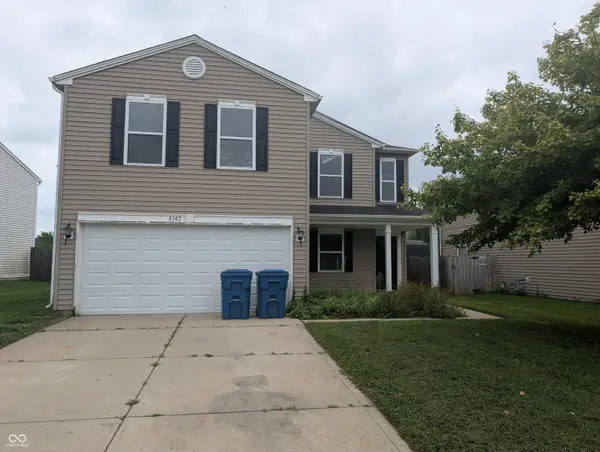 $249,900Active3 beds 3 baths2,328 sq. ft.
$249,900Active3 beds 3 baths2,328 sq. ft.8342 Centenary Drive, Camby, IN 46113
MLS# 22062260Listed by: GARNET GROUP 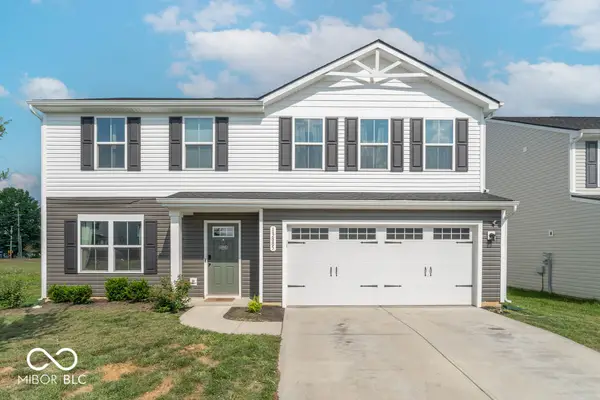 $300,000Pending5 beds 3 baths1,918 sq. ft.
$300,000Pending5 beds 3 baths1,918 sq. ft.13885 N Rising Sun Circle E, Camby, IN 46113
MLS# 22053600Listed by: F.C. TUCKER COMPANY- New
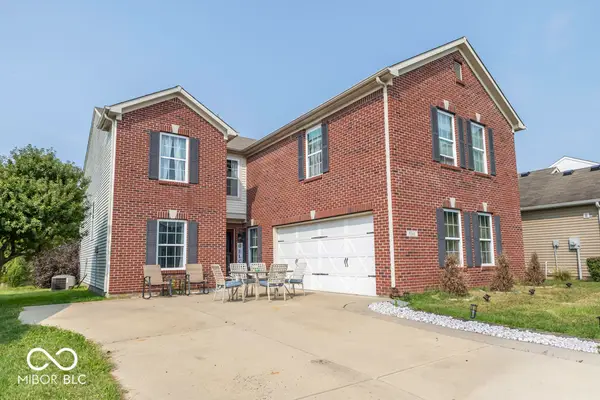 $309,900Active4 beds 3 baths3,222 sq. ft.
$309,900Active4 beds 3 baths3,222 sq. ft.8344 Gates Corner Drive, Indianapolis, IN 46113
MLS# 22060367Listed by: INDY CROSSROADS REALTY GROUP - New
 $259,900Active3 beds 3 baths1,792 sq. ft.
$259,900Active3 beds 3 baths1,792 sq. ft.9155 Centenary Lane, Indianapolis, IN 46113
MLS# 22058552Listed by: RANDALL MANNING - New
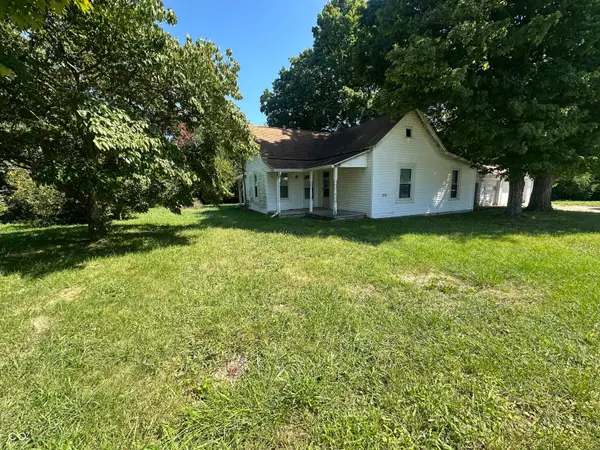 $667,000Active3 beds 1 baths2,023 sq. ft.
$667,000Active3 beds 1 baths2,023 sq. ft.8821 Ogden Dunes Drive, Camby, IN 46113
MLS# 22061050Listed by: WHITETAIL PROPERTIES - New
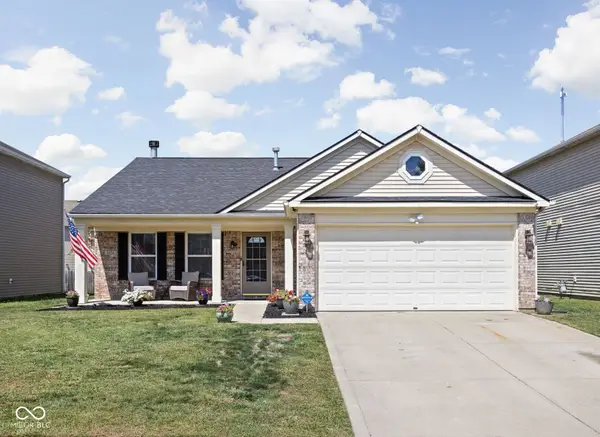 $259,900Active3 beds 2 baths1,545 sq. ft.
$259,900Active3 beds 2 baths1,545 sq. ft.8434 Wanda Lake Drive, Indianapolis, IN 46113
MLS# 22060859Listed by: KELLER WILLIAMS INDY METRO S 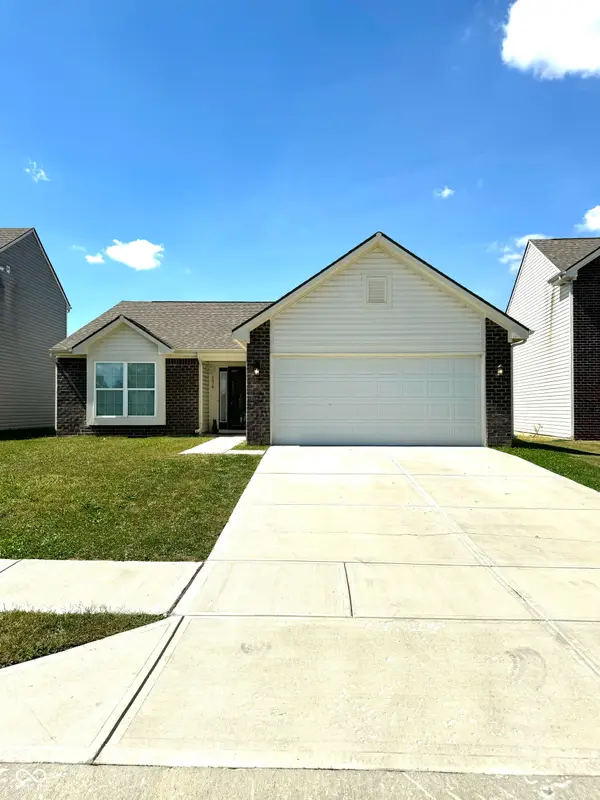 $210,000Pending3 beds 2 baths1,358 sq. ft.
$210,000Pending3 beds 2 baths1,358 sq. ft.6634 Trey Court, Camby, IN 46113
MLS# 22060402Listed by: RE/MAX ADVANCED REALTY
