8229 Ebaugh Drive, Camby, IN 46113
Local realty services provided by:Schuler Bauer Real Estate ERA Powered
Listed by: lori redman
Office: sold it realty group
MLS#:22069872
Source:IN_MIBOR
Price summary
- Price:$399,900
- Price per sq. ft.:$143.75
About this home
You'll love this better-than-new home in the desirable Glenwood subdivision! Why build when this one is already upgraded and move-in ready? Enjoy thoughtful features throughout, including beautiful ceiling fans with remotes in every room, custom blinds on every window, water softener, and a fully fenced backyard. The kitchen has been enhanced with a brand-new, upgraded gas stove featuring double ovens perfect for the home chef! With over 2,700 square feet, this spacious home offers an open-concept layout ideal for entertaining. The large great room flows seamlessly into the kitchen, which boasts stainless steel appliances, a center island, and an abundance of cabinet and counter space. Enjoy casual dining in the breakfast area or host gatherings in the formal dining room. Downstairs, you'll also find a guest bedroom that could easily serve as a home office. Upstairs features four additional generously sized bedrooms, including a large primary suite with plenty of room for a sitting area. The private primary bath offers dual sinks and a fully tiled shower, while the secondary bedrooms feature walk-in closets. A versatile upstairs loft provides the perfect flex space for a playroom, media room, or whatever suits your lifestyle. The home also includes a three-car garage and numerous upgrades that make it truly stand out. Residents enjoy community picnic area, park, pond & trail. Don't miss your chance to own this beautifully maintained, move-in-ready home that's better than new! (Very convenient to Indianapolis airport).
Contact an agent
Home facts
- Year built:2023
- Listing ID #:22069872
- Added:48 day(s) ago
- Updated:December 10, 2025 at 09:28 PM
Rooms and interior
- Bedrooms:5
- Total bathrooms:3
- Full bathrooms:3
- Living area:2,782 sq. ft.
Heating and cooling
- Cooling:Central Electric
- Heating:High Efficiency (90%+ AFUE )
Structure and exterior
- Year built:2023
- Building area:2,782 sq. ft.
- Lot area:0.24 Acres
Schools
- High school:Decatur Central High School
- Middle school:Decatur Middle School
- Elementary school:West Newton Elementary School
Utilities
- Water:Public Water
Finances and disclosures
- Price:$399,900
- Price per sq. ft.:$143.75
New listings near 8229 Ebaugh Drive
- New
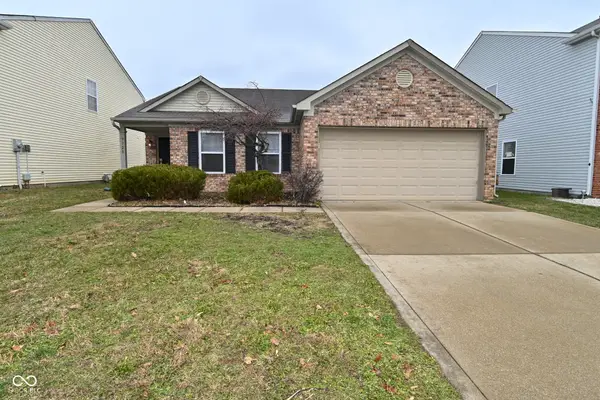 $234,900Active3 beds 2 baths1,515 sq. ft.
$234,900Active3 beds 2 baths1,515 sq. ft.9128 Stones Bluff Place, Indianapolis, IN 46113
MLS# 22076369Listed by: GARNET GROUP - New
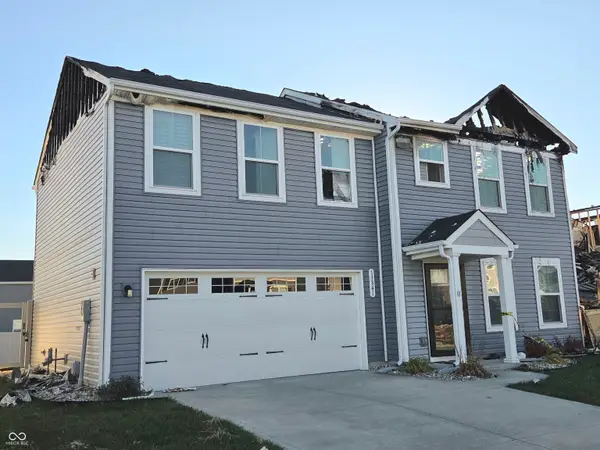 $100,000Active4 beds 3 baths1,920 sq. ft.
$100,000Active4 beds 3 baths1,920 sq. ft.13841 N Cardonia Drive, Camby, IN 46113
MLS# 22075506Listed by: F.C. TUCKER COMPANY - New
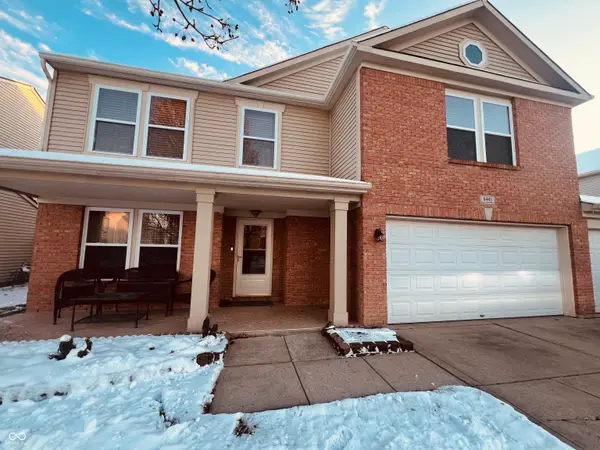 $335,000Active4 beds 3 baths3,089 sq. ft.
$335,000Active4 beds 3 baths3,089 sq. ft.8443 Belle Union Drive, Camby, IN 46113
MLS# 22076040Listed by: THE MODGLIN GROUP - New
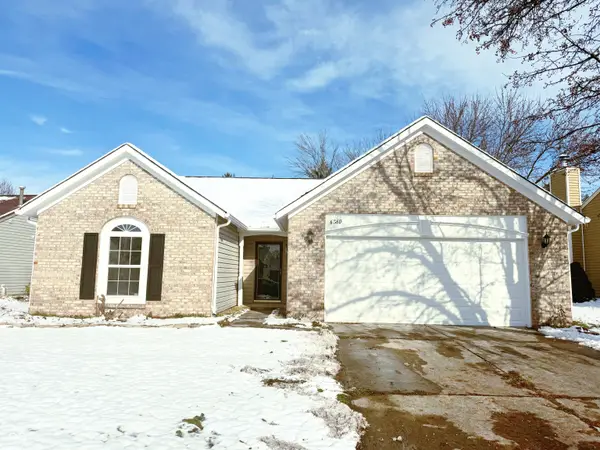 $249,000Active3 beds 2 baths1,568 sq. ft.
$249,000Active3 beds 2 baths1,568 sq. ft.6360 E Old Otto Court S, Camby, IN 46113
MLS# 22075970Listed by: EXP REALTY, LLC - New
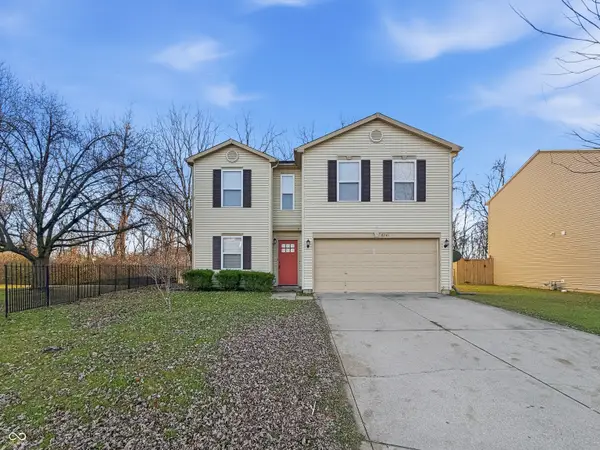 $235,000Active3 beds 3 baths2,476 sq. ft.
$235,000Active3 beds 3 baths2,476 sq. ft.8741 Limberlost Court, Camby, IN 46113
MLS# 22075898Listed by: RED BRIDGE REAL ESTATE - New
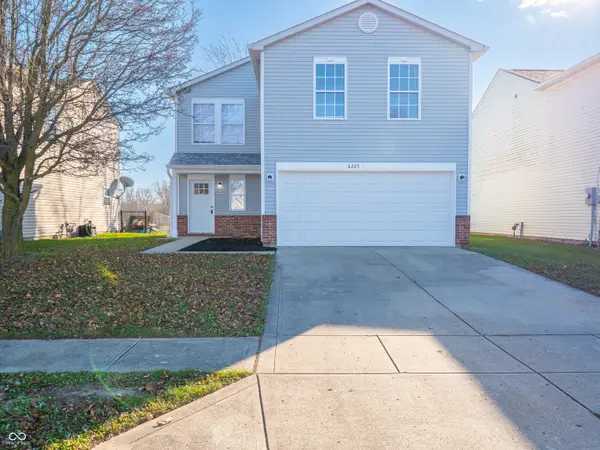 $259,900Active3 beds 3 baths2,626 sq. ft.
$259,900Active3 beds 3 baths2,626 sq. ft.6225 E Mariah Hill Lane, Camby, IN 46113
MLS# 22075263Listed by: RE/MAX ADVANCED REALTY - New
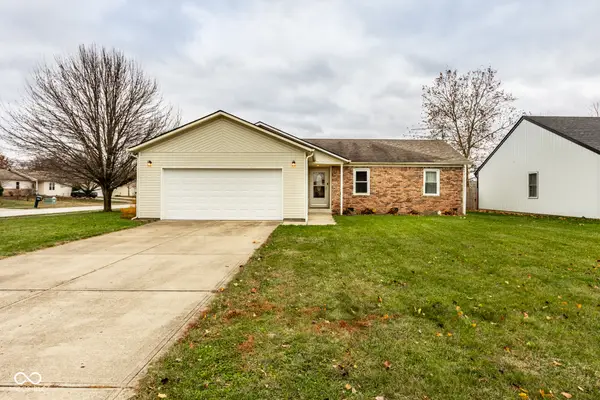 $254,000Active3 beds 2 baths1,240 sq. ft.
$254,000Active3 beds 2 baths1,240 sq. ft.5645 E Donald Court, Camby, IN 46113
MLS# 22075240Listed by: WHITE STAG REALTY, LLC  $359,900Active3 beds 2 baths1,984 sq. ft.
$359,900Active3 beds 2 baths1,984 sq. ft.7717 Camby Road, Camby, IN 46113
MLS# 22075181Listed by: MY AGENT $243,000Active3 beds 3 baths1,426 sq. ft.
$243,000Active3 beds 3 baths1,426 sq. ft.13026 N Becks Grove Drive, Camby, IN 46113
MLS# 22075128Listed by: TRUSTED REALTY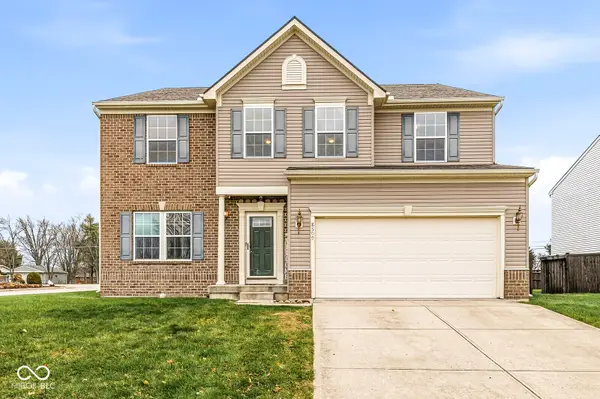 $345,000Active4 beds 3 baths4,829 sq. ft.
$345,000Active4 beds 3 baths4,829 sq. ft.8509 Wheatfield Drive, Camby, IN 46113
MLS# 22075093Listed by: EXP REALTY LLC
