8636 Aylesworth Drive, Camby, IN 46113
Local realty services provided by:Schuler Bauer Real Estate ERA Powered
8636 Aylesworth Drive,Camby, IN 46113
$279,000
- 3 Beds
- 3 Baths
- 2,494 sq. ft.
- Single family
- Active
Listed by: joseph horan
Office: redfin corporation
MLS#:22054642
Source:IN_MIBOR
Price summary
- Price:$279,000
- Price per sq. ft.:$111.87
About this home
Welcome to this charming 3 bed / 2.5 bath home in Camby! Enjoy relaxing on the covered front porch before stepping inside to neutral tones and durable laminate flooring throughout the main level. A spacious living room welcomes you, while the cozy family room with fireplace flows seamlessly into the eat-in kitchen. The kitchen features a large breakfast bar, stainless steel appliances, and plenty of space for a dining table. A walk-in pantry with laundry area and access to the attached 2-car garage offers added convenience. A main-level powder room completes the first floor. Upstairs, the large primary suite easily accommodates a king-size bed and includes a generous ensuite bath and walk-in closet. Two additional bedrooms and a full bath round out the upper level. Outdoors, enjoy a large, tree-lined backyard with a patio-perfect for entertaining or relaxing in a private setting.
Contact an agent
Home facts
- Year built:2001
- Listing ID #:22054642
- Added:153 day(s) ago
- Updated:January 07, 2026 at 04:40 PM
Rooms and interior
- Bedrooms:3
- Total bathrooms:3
- Full bathrooms:2
- Half bathrooms:1
- Living area:2,494 sq. ft.
Heating and cooling
- Cooling:Central Electric
- Heating:Forced Air
Structure and exterior
- Year built:2001
- Building area:2,494 sq. ft.
- Lot area:0.15 Acres
Utilities
- Water:Public Water
Finances and disclosures
- Price:$279,000
- Price per sq. ft.:$111.87
New listings near 8636 Aylesworth Drive
- New
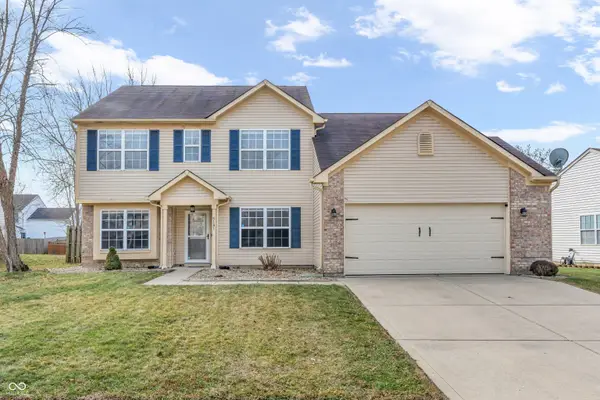 $289,900Active4 beds 3 baths2,016 sq. ft.
$289,900Active4 beds 3 baths2,016 sq. ft.6181 E Newberry Court, Camby, IN 46113
MLS# 22077119Listed by: CARPENTER, REALTORS - New
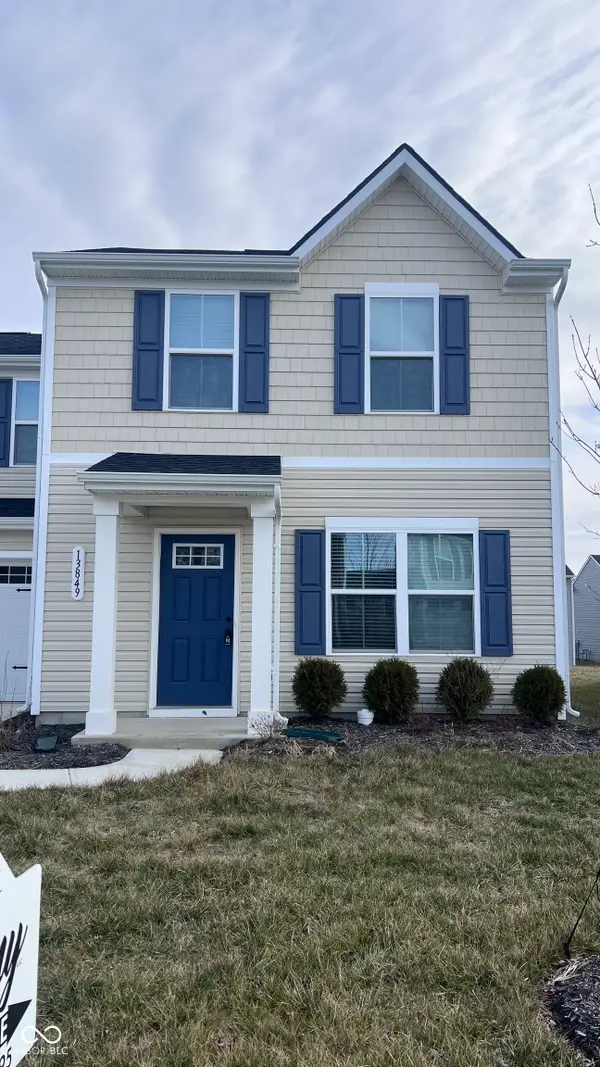 $265,000Active3 beds 2 baths1,658 sq. ft.
$265,000Active3 beds 2 baths1,658 sq. ft.13849 N Fairwood Drive, Camby, IN 46113
MLS# 22078471Listed by: SUNNY REALTOR, LLC - New
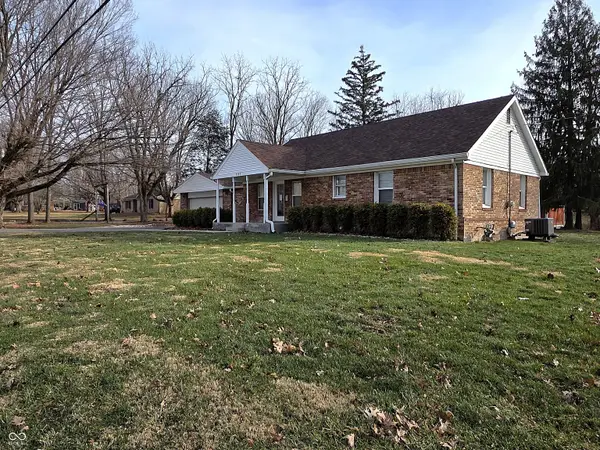 $325,000Active3 beds 2 baths2,594 sq. ft.
$325,000Active3 beds 2 baths2,594 sq. ft.5143 E Allison Road, Camby, IN 46113
MLS# 22078732Listed by: KELLER WILLIAMS INDY METRO S - New
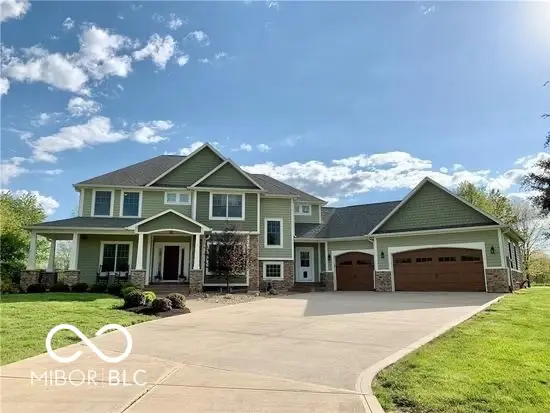 $975,000Active4 beds 4 baths5,620 sq. ft.
$975,000Active4 beds 4 baths5,620 sq. ft.12734 N Waters Edge Drive, Camby, IN 46113
MLS# 22077577Listed by: G. MARTIN REALTY - New
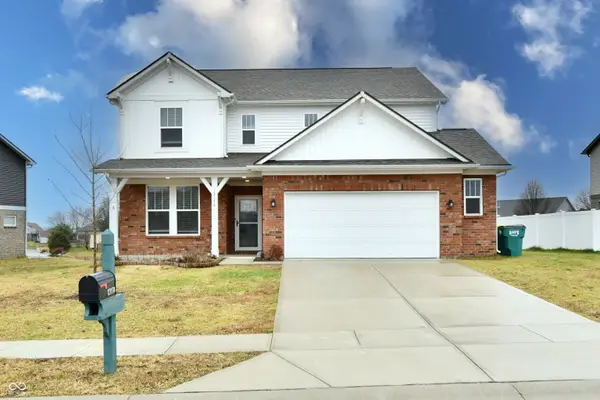 $375,000Active4 beds 3 baths2,344 sq. ft.
$375,000Active4 beds 3 baths2,344 sq. ft.13174 N Departure Boulevard E, Camby, IN 46113
MLS# 22077972Listed by: F.C. TUCKER COMPANY  $314,900Active4 beds 3 baths2,200 sq. ft.
$314,900Active4 beds 3 baths2,200 sq. ft.13872 N Mardenis Drive W, Camby, IN 46113
MLS# 22077634Listed by: F.C. TUCKER COMPANY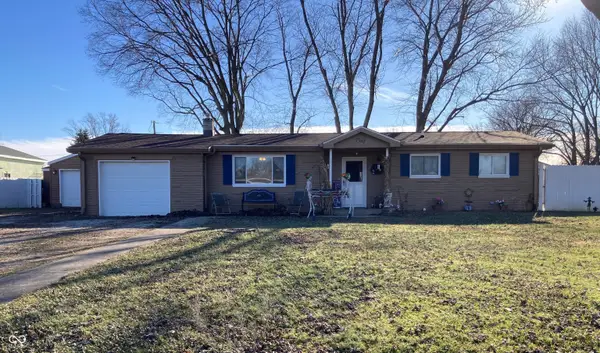 $255,000Active3 beds 2 baths1,026 sq. ft.
$255,000Active3 beds 2 baths1,026 sq. ft.7341 E Buddy Lane, Camby, IN 46113
MLS# 22077645Listed by: JENEENE WEST REALTY, LLC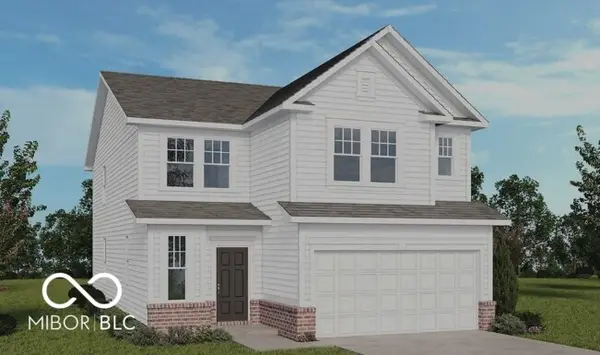 $384,999Active4 beds 3 baths2,547 sq. ft.
$384,999Active4 beds 3 baths2,547 sq. ft.8723 Hollander Drive, Camby, IN 46113
MLS# 22077512Listed by: PYATT BUILDERS, LLC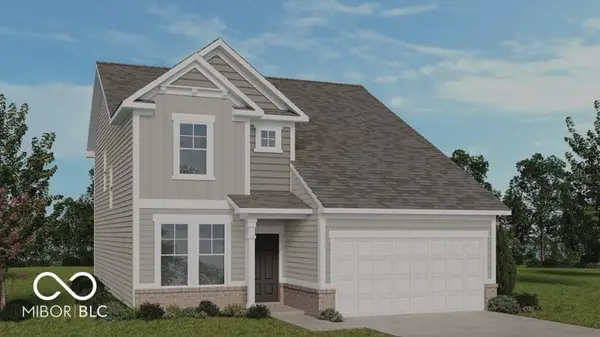 $369,999Active4 beds 3 baths2,119 sq. ft.
$369,999Active4 beds 3 baths2,119 sq. ft.8727 Hollander Drive, Camby, IN 46113
MLS# 22077510Listed by: PYATT BUILDERS, LLC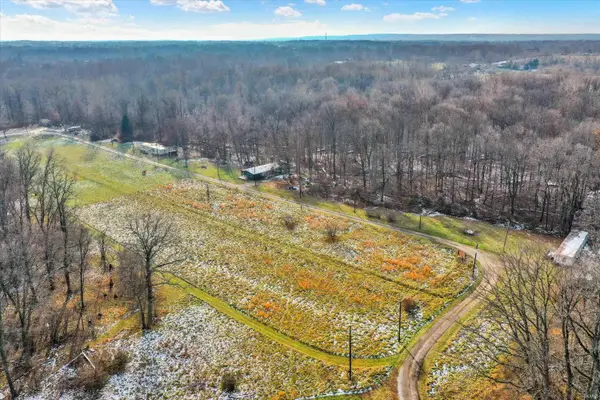 $1Active3 beds 1 baths1,000 sq. ft.
$1Active3 beds 1 baths1,000 sq. ft.11496 N Spring Lake Drive, Mooresville, IN 46158
MLS# 202549168Listed by: MARK DIETEL REALTY, LLC
