8662 Hollander Drive, Camby, IN 46113
Local realty services provided by:Schuler Bauer Real Estate ERA Powered
8662 Hollander Drive,Camby, IN 46113
$319,999
- 4 Beds
- 3 Baths
- 1,615 sq. ft.
- Single family
- Pending
Listed by: jerrod klein
Office: pyatt builders, llc.
MLS#:22047949
Source:IN_MIBOR
Price summary
- Price:$319,999
- Price per sq. ft.:$198.14
About this home
New Construction - October Completion! Built by Taylor Morrison, America's Most Trusted Homebuilder! Welcome to Simplicity 1594 at 8662 Hollander Drive in Oberlin at Camby Village! Enjoy a seamless blend of comfort, style, and community in this thoughtfully designed home. Step in from the front porch to a welcoming foyer that leads into a spacious great room, seamlessly connected to the breakfast area and kitchen with a center island-perfect for daily living and gathering. Upstairs, you'll find three secondary bedrooms with a shared full bath, a convenient laundry room, and a private primary suite featuring a walk-in closet and spa-like bathroom with a large vanity, walk-in shower, and stylish finishes. Set in the tranquil Oberlin community in Camby, IN, this home offers more than just comfort-it's a lifestyle. Enjoy scenic bike rides and afternoon walks along meandering trails, while kids connect at the neighborhood playground. Head to nearby Downtown Mooresville to explore charming boutiques, indulge in local cuisine, catch live music, and embrace the farm-to-table experience with stops at Anderson Orchard, Willowfield Lavender Farm, Hunter's Honey Farm, and Zink Berry Farm. Additional highlights include: an additional secondary bedroom added upstairs, walk-in shower in the primary bathroom, water softener rough-in in the closet under the stairs, and large uncovered back patio. Photos are for representative purposes only. MLS#22047949
Contact an agent
Home facts
- Year built:2025
- Listing ID #:22047949
- Added:137 day(s) ago
- Updated:November 15, 2025 at 08:44 AM
Rooms and interior
- Bedrooms:4
- Total bathrooms:3
- Full bathrooms:2
- Half bathrooms:1
- Living area:1,615 sq. ft.
Heating and cooling
- Cooling:Central Electric
- Heating:Forced Air
Structure and exterior
- Year built:2025
- Building area:1,615 sq. ft.
- Lot area:0.14 Acres
Schools
- High school:Decatur Central High School
- Middle school:Decatur Middle School
- Elementary school:West Newton Elementary School
Utilities
- Water:Public Water
Finances and disclosures
- Price:$319,999
- Price per sq. ft.:$198.14
New listings near 8662 Hollander Drive
- New
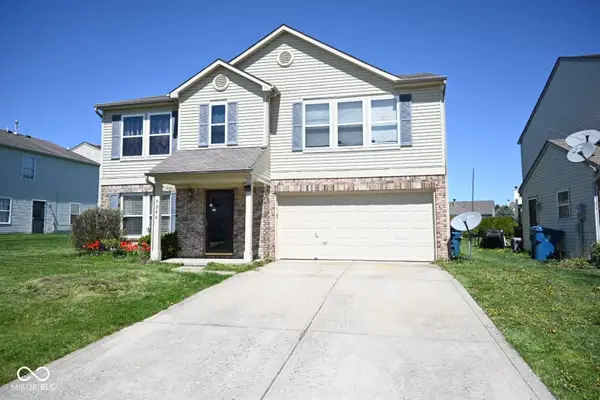 $279,900Active3 beds 3 baths2,366 sq. ft.
$279,900Active3 beds 3 baths2,366 sq. ft.9244 Ogden Dunes Court, Camby, IN 46113
MLS# 22062693Listed by: F.C. TUCKER COMPANY - New
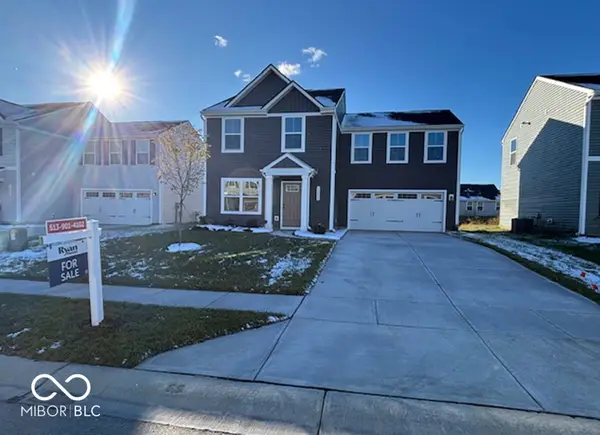 $279,990Active4 beds 3 baths1,658 sq. ft.
$279,990Active4 beds 3 baths1,658 sq. ft.13852 N Fairwood Drive, Camby, IN 46113
MLS# 22073105Listed by: F.C. TUCKER COMPANY - New
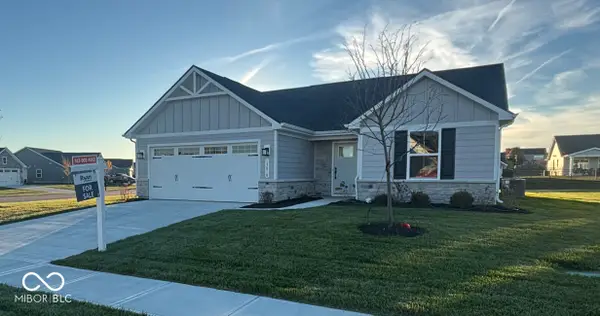 $279,990Active3 beds 2 baths1,338 sq. ft.
$279,990Active3 beds 2 baths1,338 sq. ft.13818 N Americus Way, Camby, IN 46113
MLS# 22073231Listed by: F.C. TUCKER COMPANY - New
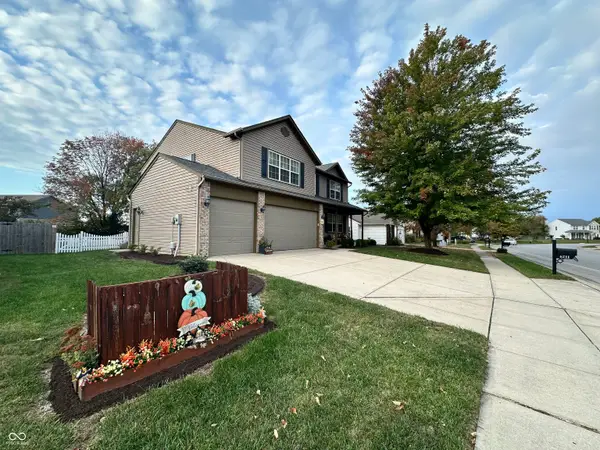 $349,500Active4 beds 3 baths3,050 sq. ft.
$349,500Active4 beds 3 baths3,050 sq. ft.6211 E Ayrshire Circle, Camby, IN 46113
MLS# 22073205Listed by: LIBERTY REAL ESTATE, LLC. - New
 $1Active100 Acres
$1Active100 Acres13425 N Mann Road, Camby, IN 46113
MLS# 22073021Listed by: AUSTIN JORDAN - New
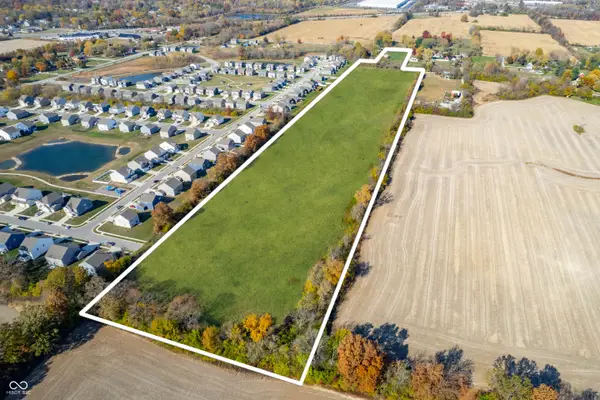 $1,800,000Active21.29 Acres
$1,800,000Active21.29 Acres7957 Camby Road, Camby, IN 46113
MLS# 22071476Listed by: DIX REALTY GROUP - New
 $375,000Active4 beds 3 baths2,482 sq. ft.
$375,000Active4 beds 3 baths2,482 sq. ft.13238 N Landing Circle W, Camby, IN 46113
MLS# 22071426Listed by: NEW START HOME REALTY, LLC - New
 $264,900Active3 beds 2 baths1,142 sq. ft.
$264,900Active3 beds 2 baths1,142 sq. ft.7544 Reynolds Road, Camby, IN 46113
MLS# 202545469Listed by: RE/MAX ACCLAIMED PROPERTIES 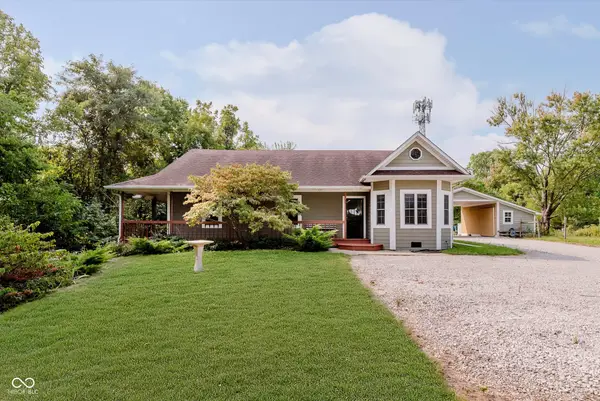 $385,000Pending3 beds 2 baths1,726 sq. ft.
$385,000Pending3 beds 2 baths1,726 sq. ft.7865 E Fox Hill Drive, Camby, IN 46113
MLS# 22072608Listed by: COMPASS INDIANA, LLC- New
 $450,000Active1 beds 3 baths2,550 sq. ft.
$450,000Active1 beds 3 baths2,550 sq. ft.11828 N Bens Court, Camby, IN 46113
MLS# 22072002Listed by: F.C. TUCKER COMPANY
