8726 Hollander Drive, Camby, IN 46113
Local realty services provided by:Schuler Bauer Real Estate ERA Powered
Upcoming open houses
- Sat, Feb 2111:00 am - 05:30 pm
- Sun, Feb 2212:00 pm - 05:30 pm
- Sat, Feb 2811:00 am - 05:30 pm
- Sun, Mar 0112:00 pm - 05:30 pm
- Sat, Mar 0711:00 am - 05:30 pm
- Sun, Mar 0812:00 pm - 05:30 pm
Listed by: jerrod klein
Office: pyatt builders, llc.
MLS#:22029044
Source:IN_MIBOR
Price summary
- Price:$367,999
- Price per sq. ft.:$155.4
About this home
What's Special: Water View | Backs to Open Space | Flex Room | Extended Patio - New Construction - Ready Now! Built by Taylor Morrison, America's Most Trusted Home Builder! Welcome to the Simplicity 2364 at 8726 Hollander Drive in Oberlin at Camby Village! Step through the partially covered front porch into a welcoming foyer with a nearby flex space and powder room, then flow into an open-concept layout where the gathering room connects effortlessly to the breakfast nook and kitchen with a stylish island. An uncovered patio extends your living space outdoors, perfect for enjoying fresh air and sunshine. Upstairs, you'll find three secondary bedrooms with a shared bathroom, a versatile loft for relaxing, and a centrally located laundry room for added convenience. The spacious primary suite offers a walk-in closet and spa-like bathroom, creating the perfect retreat to unwind. Located in the peaceful Oberlin community in Camby, IN, you'll enjoy meandering trails, a community playground, and easy access to the charm of Downtown Mooresville. From boutique shopping and delicious local eats to live music, food tours, and visits to Anderson Orchard, Willowfield Lavender Farm, Hunter's Honey Farm, and Zink Berry Farm-your farm-to-table lifestyle begins here. Additional highlights include: partial covered front porch, uncovered back patio, and water softener rough-in in the laundry room. MLS#22029044
Contact an agent
Home facts
- Year built:2025
- Listing ID #:22029044
- Added:325 day(s) ago
- Updated:February 16, 2026 at 03:47 PM
Rooms and interior
- Bedrooms:4
- Total bathrooms:3
- Full bathrooms:2
- Half bathrooms:1
- Living area:2,368 sq. ft.
Heating and cooling
- Cooling:Central Electric
- Heating:Forced Air
Structure and exterior
- Year built:2025
- Building area:2,368 sq. ft.
- Lot area:0.15 Acres
Schools
- High school:Decatur Central High School
- Middle school:Decatur Middle School
- Elementary school:West Newton Elementary School
Utilities
- Water:Public Water
Finances and disclosures
- Price:$367,999
- Price per sq. ft.:$155.4
New listings near 8726 Hollander Drive
- New
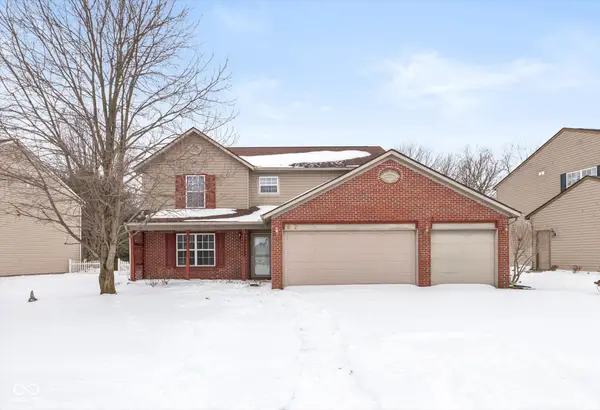 $299,900Active4 beds 3 baths2,204 sq. ft.
$299,900Active4 beds 3 baths2,204 sq. ft.6221 E Ayrshire Circle, Camby, IN 46113
MLS# 22084037Listed by: RE/MAX CENTERSTONE - New
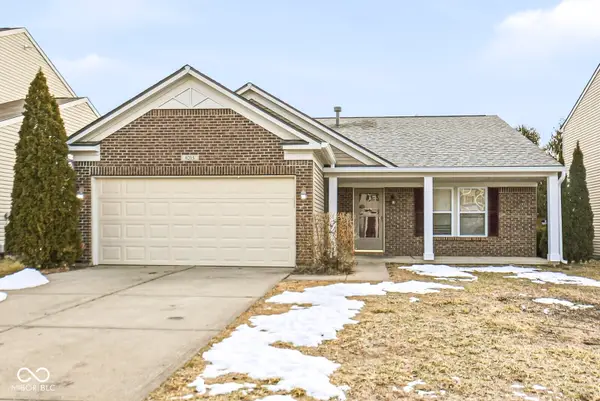 $238,500Active3 beds 2 baths1,545 sq. ft.
$238,500Active3 beds 2 baths1,545 sq. ft.8215 Wheatfield Court, Indianapolis, IN 46113
MLS# 22083434Listed by: ENVOY REAL ESTATE, LLC - New
 $389,900Active3 beds 3 baths2,619 sq. ft.
$389,900Active3 beds 3 baths2,619 sq. ft.8806 Camby Road, Camby, IN 46113
MLS# 22083375Listed by: CURB APPEAL REALTY, LLC - New
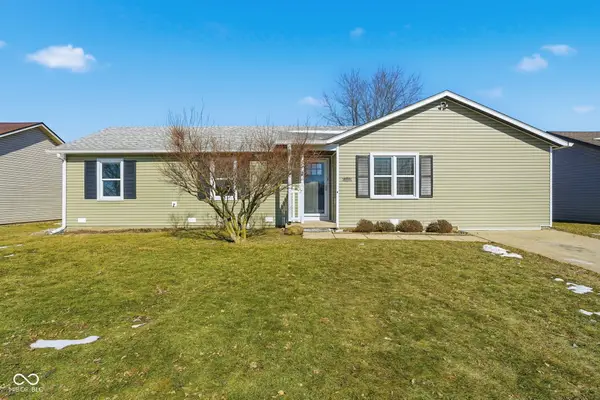 $245,000Active4 beds 2 baths1,440 sq. ft.
$245,000Active4 beds 2 baths1,440 sq. ft.5690 E Donald Drive, Camby, IN 46113
MLS# 22083350Listed by: CARPENTER, REALTORS - New
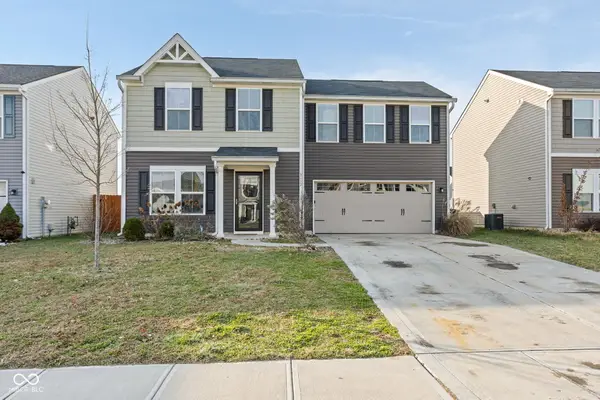 $329,000Active4 beds 3 baths1,680 sq. ft.
$329,000Active4 beds 3 baths1,680 sq. ft.13832 N Cardonia Drive, Camby, IN 46113
MLS# 22083559Listed by: MATLOCK REALTY GROUP - New
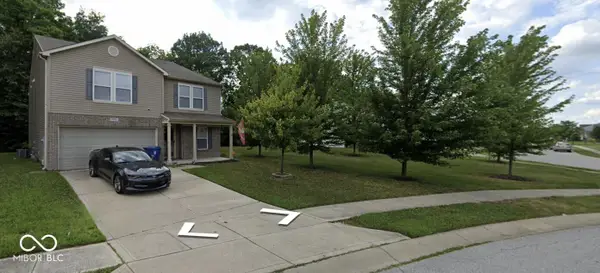 $259,000Active4 beds 3 baths3,008 sq. ft.
$259,000Active4 beds 3 baths3,008 sq. ft.8402 Ligonier Drive, Indianapolis, IN 46113
MLS# 22083335Listed by: EXP REALTY, LLC  $269,990Pending3 beds 2 baths1,338 sq. ft.
$269,990Pending3 beds 2 baths1,338 sq. ft.13849 N Kennard Way, Camby, IN 46113
MLS# 22081989Listed by: F.C. TUCKER COMPANY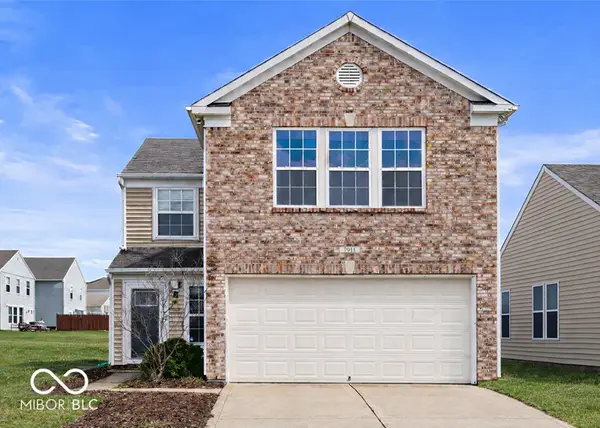 $270,000Pending3 beds 3 baths1,787 sq. ft.
$270,000Pending3 beds 3 baths1,787 sq. ft.7911 Hydrangea Court, Camby, IN 46113
MLS# 22083056Listed by: THE MODGLIN GROUP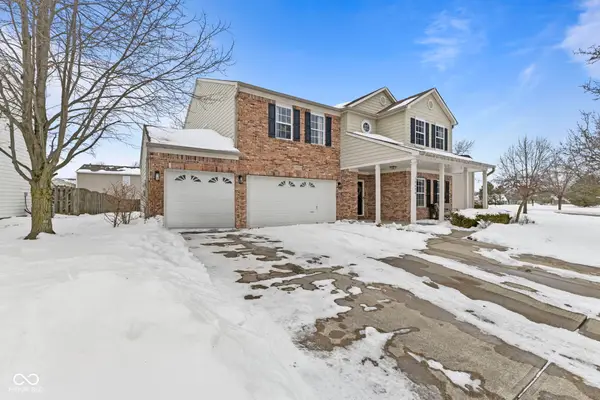 $330,000Pending4 beds 3 baths3,556 sq. ft.
$330,000Pending4 beds 3 baths3,556 sq. ft.13424 N Badger Grove Drive, Camby, IN 46113
MLS# 22082176Listed by: HIGHGARDEN REAL ESTATE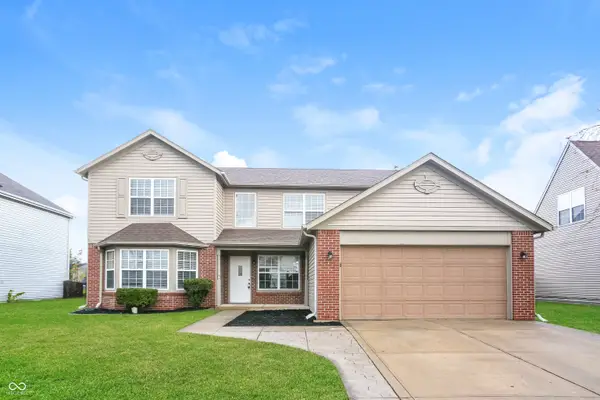 $350,000Active4 beds 3 baths3,625 sq. ft.
$350,000Active4 beds 3 baths3,625 sq. ft.6300 E Runnymede Court, Camby, IN 46113
MLS# 22082383Listed by: 2.0 BROKERAGE, LLC

