4882 N Hunter Road, Campbellsburg, IN 47108
Local realty services provided by:Schuler Bauer Real Estate ERA Powered
4882 N Hunter Road,Campbellsburg, IN 47108
$325,000
- 2 Beds
- 3 Baths
- 2,368 sq. ft.
- Single family
- Active
Listed by: mary mccoskey finkle
Office: mainstreet realtors
MLS#:202509625
Source:IN_SIRA
Price summary
- Price:$325,000
- Price per sq. ft.:$137.25
About this home
WELCOME to COUNTRY living with this home on 4.65 Scenic Acres! This charming ranch with walkout basement, offers the perfect blend of privacy, space, and homestead potential. Nestled among mature trees and wooded trails, this property is ideal for those seeking a slower pace with room to grow. Inside you will find 2 bedrooms, 2.5 baths, and 2 additional BONUS rooms currently used as an additional bedroom & office (just add closets to make them official). The home features an updated en suite, spacious kitchen with new LVP flooring, a formal dinning room with double doors leading out to a deck. The finished basement includes a cozy family room with walkout patio, adding even more flexible space. Outside amenities include a fenced in-ground pool for Summer relaxation, a 3 car detached garage with one insulated bay (currently being used as a workshop, and a barn with stalls and fenced area perfect for animals. There's also a garden space, an orchard area with fruit trees. Enjoy the covered front porch made for quiet mornings or evenings in a rocking chair to take in the peaceful sounds of nature. Call for your private showing today! SUBJECT TO SHORT SALE
Contact an agent
Home facts
- Year built:1991
- Listing ID #:202509625
- Added:208 day(s) ago
- Updated:February 14, 2026 at 03:50 PM
Rooms and interior
- Bedrooms:2
- Total bathrooms:3
- Full bathrooms:2
- Half bathrooms:1
- Living area:2,368 sq. ft.
Heating and cooling
- Cooling:Central Air
- Heating:Forced Air
Structure and exterior
- Year built:1991
- Building area:2,368 sq. ft.
- Lot area:4.65 Acres
Utilities
- Water:Connected, Public
- Sewer:Septic Tank
Finances and disclosures
- Price:$325,000
- Price per sq. ft.:$137.25
- Tax amount:$980
New listings near 4882 N Hunter Road
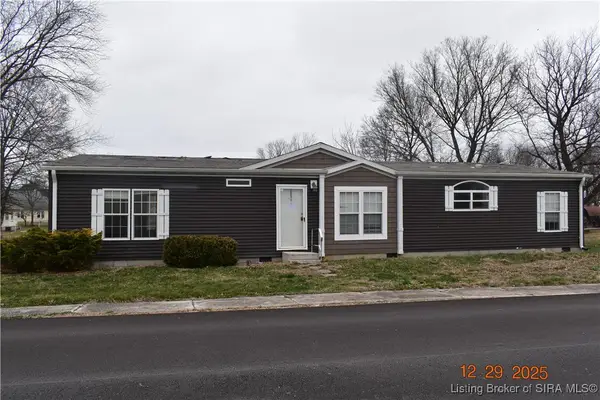 $124,400Active3 beds 2 baths1,800 sq. ft.
$124,400Active3 beds 2 baths1,800 sq. ft.28 E Vine Street, Campbellsburg, IN 47108
MLS# 2025013258Listed by: CAMBRON REALTY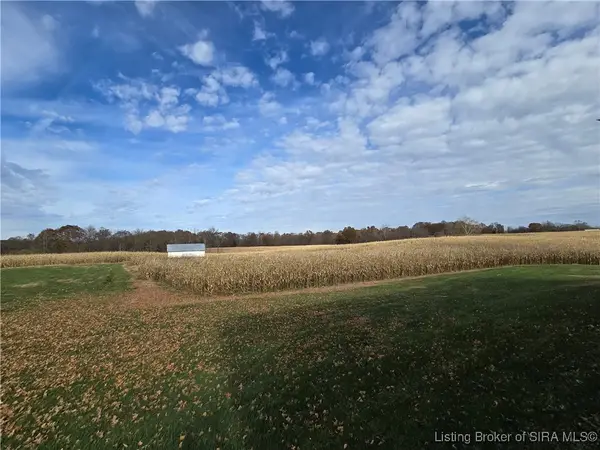 $549,900Active75 Acres
$549,900Active75 AcresN. Side W. Cox Ferry Road, Campbellsburg, IN 47108
MLS# 2025012495Listed by: THE DAY COMPANY REALTORS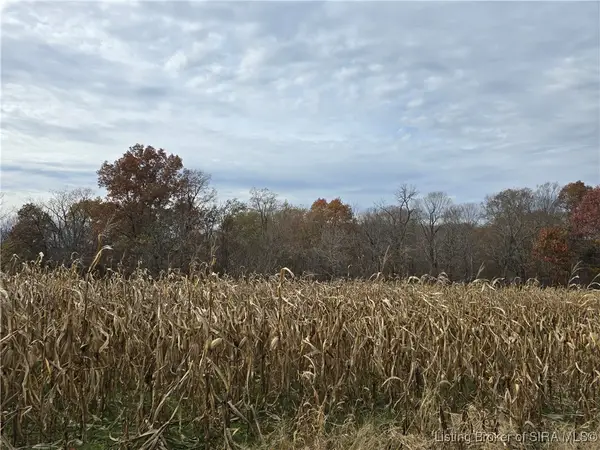 $459,000Active63 Acres
$459,000Active63 AcresN. Side White River Road, Campbellsburg, IN 47108
MLS# 2025012499Listed by: THE DAY COMPANY REALTORS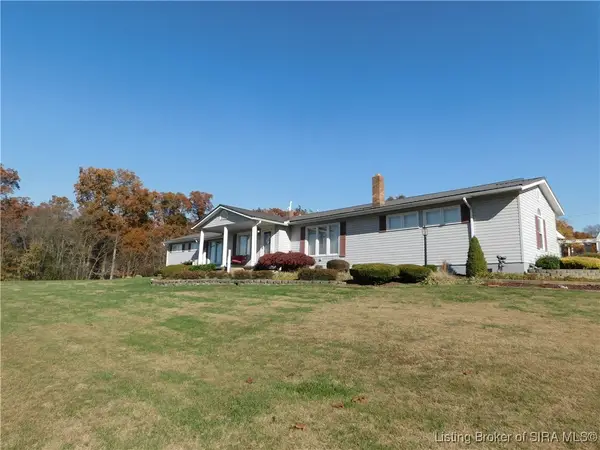 $349,900Active3 beds 3 baths2,079 sq. ft.
$349,900Active3 beds 3 baths2,079 sq. ft.6253 N Marshall Road, Campbellsburg, IN 47108
MLS# 2025012457Listed by: MAINSTREET REALTORS $275,000Active3 beds 3 baths3,019 sq. ft.
$275,000Active3 beds 3 baths3,019 sq. ft.140 S Sycamore Street, Campbellsburg, IN 47108
MLS# 2025010974Listed by: SEMONIN REALTORS- New
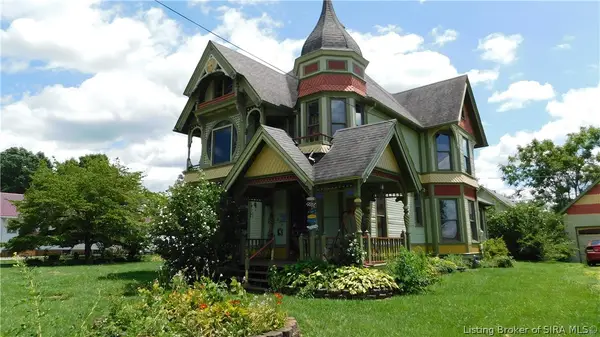 $199,900Active4 beds 2 baths3,190 sq. ft.
$199,900Active4 beds 2 baths3,190 sq. ft.225 W Oak Street, Campbellsburg, IN 47108
MLS# 202605876Listed by: MAINSTREET REALTORS

