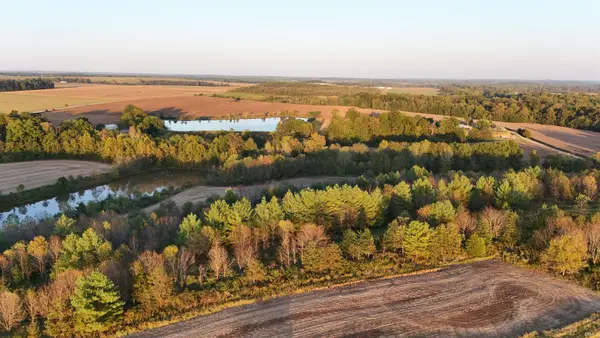1455 N 825 E, Cannelburg, IN 47519
Local realty services provided by:ERA Crossroads
Listed by: roger callahanCell: 812-381-5341
Office: vic hopkins agency
MLS#:202531481
Source:Indiana Regional MLS
Price summary
- Price:$4,250,000
- Price per sq. ft.:$378.99
About this home
Experience unmatched beauty and privacy with this extraordinary 52.2-acre estate, perfectly situated on a semi-private 80-acre lake. Featuring approximately 2,500 feet of waterfront and ownership of 28 acres of the lake itself, this property offers endless opportunities for fishing, kayaking, boating, and watching the resident bald eagles soar overhead. A winding circular driveway, flanked by mature oaks, fenced pastures, and a charming covered bridge, sets the tone for the tranquility that awaits. The centerpiece is an impeccably built 11,200 sq. ft., 6-bedroom, 5-bath colonial-style home designed for comfort, elegance, and entertaining. The open first-floor plan features a dramatic two-story foyer, spacious living and sitting rooms, a formal dining area, a breakfast nook, and a well-appointed, spacious kitchen. A large laundry, mudroom, and pantry are tucked away for convenience. The first-floor master suite includes a luxurious private bath, while an expansive sunroom with an indoor pool offers breathtaking lake views year-round. Upstairs, a balcony overlooks the foyer and leads to four bedrooms, two full baths, and a versatile recreation/bedroom space with stunning water vistas, plus generous attic storage. The walkout basement is a true entertainer’s dream with a full kitchen, open gathering space, exercise room, and a separate 2-car garage. The property also includes a detached two-story, three-car garage and a massive 6000 sq. ft. outbuilding with high bays and oversized garage doors—perfect for hobbies, storage, or a workshop. Whether you envision a private family retreat, corporate getaway, or one-of-a-kind residence, this remarkable lakefront estate offers unmatched beauty, privacy, and craftsmanship.
Contact an agent
Home facts
- Year built:2001
- Listing ID #:202531481
- Added:187 day(s) ago
- Updated:February 10, 2026 at 04:34 PM
Rooms and interior
- Bedrooms:6
- Total bathrooms:5
- Full bathrooms:5
- Living area:8,394 sq. ft.
Heating and cooling
- Cooling:Central Air, Heat Pump, Multiple Cooling Units
- Heating:Conventional, Forced Air, Multiple Heating Systems, Propane, Propane Tank Owned, Wood
Structure and exterior
- Roof:Asphalt
- Year built:2001
- Building area:8,394 sq. ft.
- Lot area:52.2 Acres
Schools
- High school:Barr Reeve
- Middle school:Barr Reeve
- Elementary school:Barr Reeve
Utilities
- Water:Public
- Sewer:Septic
Finances and disclosures
- Price:$4,250,000
- Price per sq. ft.:$378.99
- Tax amount:$14,346



