10605 Winterwood, Carmel, IN 46032
Local realty services provided by:Schuler Bauer Real Estate ERA Powered
Listed by: matt mclaughlin, janet browning
Office: f.c. tucker company
MLS#:22033559
Source:IN_MIBOR
Price summary
- Price:$2,199,900
- Price per sq. ft.:$312.84
About this home
This timeless, traditional home built by Leonard Watson rests beyond the gates of Winterwood seamlessly brings together elegance, function, and comfort, creating a perfect home. Its lush front lawn, circular drive, and slate walk beckon guests inside to a classic entry flanked by gorgeous formal living and dining rooms. These two stately rooms allow the homeowner to entertain larger dinner parties or more proper events, while the larger family room with a pass-through to the wet bar and kitchen is ideal for more casual affairs. The family room is one of the many rooms on this main level graced with ample natural light and with a wonderful view of the rear yard. The kitchen is any chef's delight with a massive center island, Sub-Zero integrated refrigerator, Wolf gas range with double ovens, and three integrated dishwasher drawers. The attached breakfast room is lined by windows and access the rear patio. A custom pass-through/walk-in pantry keeps this kitchen organized and ready to feed all who enter. A handsome library is a wonderful work-from-home space and is warmed by one of the home's four gas fireplaces. The lower level provides additional hang-out space with a large rec room equipped with a second kitchen and a full bathroom. A billiards room and an exercise room finish the lower level. Upstairs, you'll find an exceptional primary suite complete with two extensive custom closets, a private office, and another exercise room, or what could be used as a 5th bedroom or additional office. The rear yard is fully fenced and a lovely private oasis with a large patio for dining and lounging, a pool, and a spa. There is so much to love about this incredibly well-designed home it is difficult to detail. You'll simply have to see for yourself!
Contact an agent
Home facts
- Year built:1984
- Listing ID #:22033559
- Added:292 day(s) ago
- Updated:February 13, 2026 at 03:47 PM
Rooms and interior
- Bedrooms:5
- Total bathrooms:6
- Full bathrooms:4
- Half bathrooms:2
- Living area:6,636 sq. ft.
Heating and cooling
- Cooling:Central Electric
- Heating:Forced Air
Structure and exterior
- Year built:1984
- Building area:6,636 sq. ft.
- Lot area:1.43 Acres
Utilities
- Water:Public Water
Finances and disclosures
- Price:$2,199,900
- Price per sq. ft.:$312.84
New listings near 10605 Winterwood
- Open Sun, 12 to 2pmNew
 $484,900Active3 beds 2 baths1,935 sq. ft.
$484,900Active3 beds 2 baths1,935 sq. ft.11501 Woodview East Drive, Carmel, IN 46032
MLS# 22083824Listed by: KELLER WILLIAMS INDY METRO S - Open Sat, 1 to 3pmNew
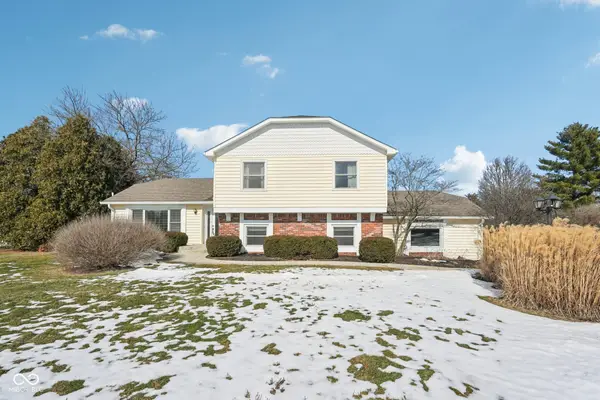 $500,000Active4 beds 3 baths3,004 sq. ft.
$500,000Active4 beds 3 baths3,004 sq. ft.6 Greyhound Circle, Carmel, IN 46032
MLS# 22081309Listed by: EXP REALTY, LLC - New
 $600,000Active3 beds 4 baths2,122 sq. ft.
$600,000Active3 beds 4 baths2,122 sq. ft.445 Mariposa Trail, Carmel, IN 46032
MLS# 22083766Listed by: KELLER WILLIAMS INDPLS METRO N - New
 $470,000Active3 beds 2 baths1,927 sq. ft.
$470,000Active3 beds 2 baths1,927 sq. ft.7212 Cherry Creek Boulevard, Carmel, IN 46033
MLS# 22083030Listed by: F.C. TUCKER COMPANY - Open Sat, 12 to 2pmNew
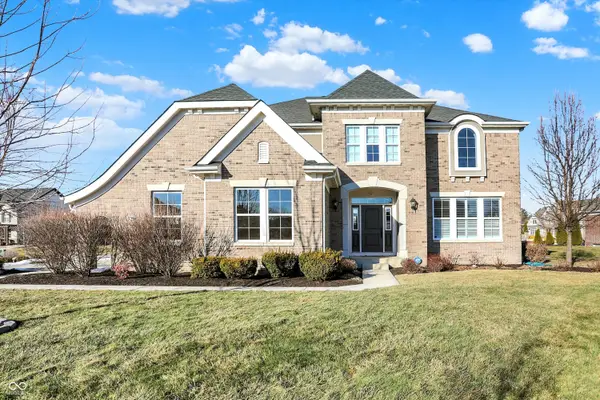 $975,000Active4 beds 5 baths5,282 sq. ft.
$975,000Active4 beds 5 baths5,282 sq. ft.3290 Tamerlane Place, Carmel, IN 46074
MLS# 22083715Listed by: CENTURY 21 SCHEETZ - Open Sun, 1 to 3pmNew
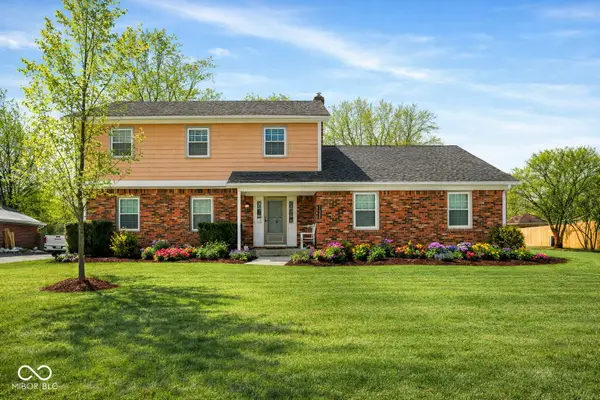 $465,000Active4 beds 3 baths2,864 sq. ft.
$465,000Active4 beds 3 baths2,864 sq. ft.11306 Moss Drive, Carmel, IN 46033
MLS# 22082942Listed by: CENTURY 21 SCHEETZ - Open Sun, 1 to 3pmNew
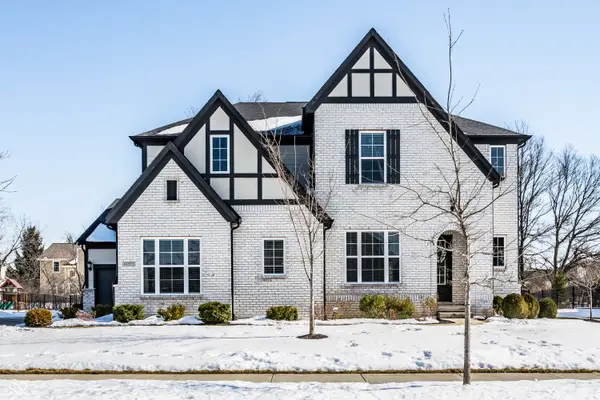 $1,149,900Active5 beds 6 baths5,224 sq. ft.
$1,149,900Active5 beds 6 baths5,224 sq. ft.14305 Marsdale Place, Carmel, IN 46074
MLS# 22083311Listed by: MCNULTY REAL ESTATE SERVICES, - Open Sat, 12 to 2pmNew
 $549,900Active4 beds 3 baths2,808 sq. ft.
$549,900Active4 beds 3 baths2,808 sq. ft.5741 Turnbull Court, Carmel, IN 46033
MLS# 22081173Listed by: KELLER WILLIAMS INDPLS METRO N - New
 $649,900Active4 beds 3 baths3,585 sq. ft.
$649,900Active4 beds 3 baths3,585 sq. ft.12112 Roxbury Place, Carmel, IN 46033
MLS# 22080659Listed by: NO LIMIT REAL ESTATE, LLC 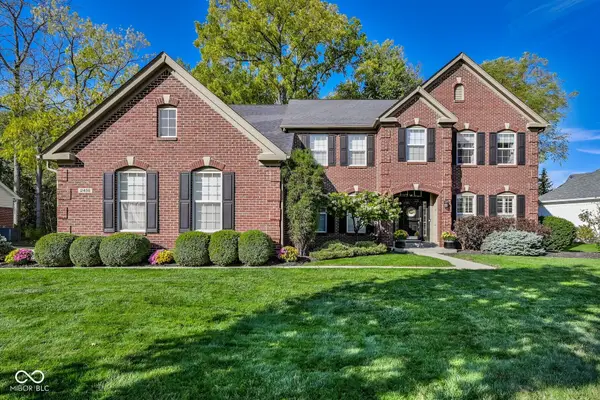 $730,000Pending4 beds 4 baths3,148 sq. ft.
$730,000Pending4 beds 4 baths3,148 sq. ft.12498 Shadow Cove Way, Carmel, IN 46033
MLS# 22083201Listed by: ENCORE SOTHEBY'S INTERNATIONAL

