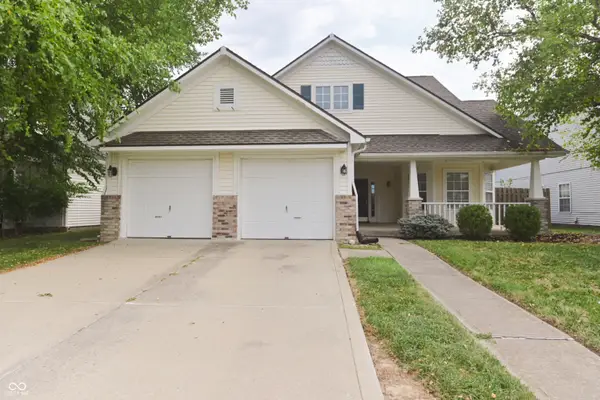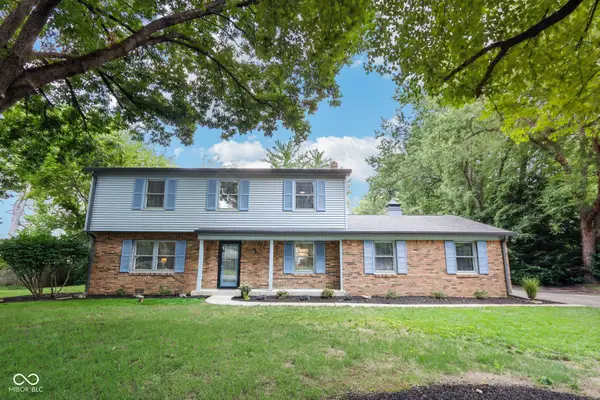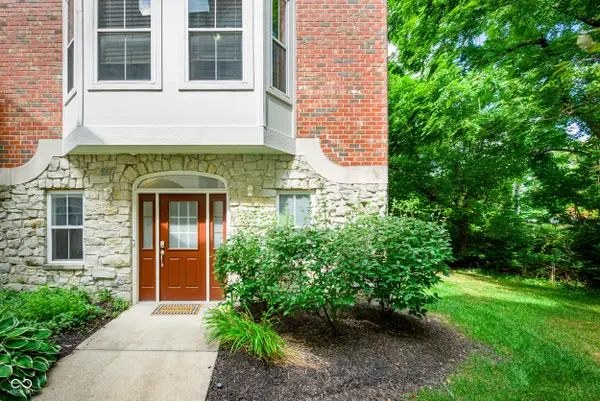10758 Gettysburg Place, Carmel, IN 46032
Local realty services provided by:Schuler Bauer Real Estate ERA Powered



10758 Gettysburg Place,Carmel, IN 46032
$495,000
- 4 Beds
- 3 Baths
- 3,121 sq. ft.
- Single family
- Pending
Listed by:emily brewer
Office:redfin corporation
MLS#:22045592
Source:IN_MIBOR
Price summary
- Price:$495,000
- Price per sq. ft.:$158.6
About this home
This well maintained home offers comfort, functionality, and a great location. The two-story entryway welcomes you with natural light and a warm, inviting feel throughout. Just off the entry, you'll find a formal dining room and a dedicated office or flex room-ideal for remote work, hobbies, or play space. The eat in kitchen features granite countertops and connects with the main living areas-great for daily routines and family gatherings. The living room includes a gas fireplace, perfect for relaxing evenings. The finished basement adds even more versatility with space for a playroom, media area, or home gym. Upstairs, you'll find four spacious bedrooms, including the primary suite, which offers a vaulted ceiling, a large walk-in closet, and an en-suite bath with a double sink vanity, walk-in shower, and garden tub. The 3-car garage offers plenty of room for vehicles, storage, or a workshop. Step outside to enjoy the fully privacy-fenced backyard with raised garden beds, mature landscaping, and a screened-in porch-perfect for unwinding or entertaining. Just a short walk from the neighborhood park, pool, and basketball/tennis courts. Recent updates include: Interior painted (May 2025), HVAC (2019), Roof (2016), Sump pump (2017), Majority of wood siding replaced, exterior painted, some gutters and chimney cap replaced (May 2024). Seller is offering a flooring allowance with an acceptable offer.
Contact an agent
Home facts
- Year built:1997
- Listing Id #:22045592
- Added:59 day(s) ago
- Updated:August 16, 2025 at 08:40 PM
Rooms and interior
- Bedrooms:4
- Total bathrooms:3
- Full bathrooms:2
- Half bathrooms:1
- Living area:3,121 sq. ft.
Heating and cooling
- Cooling:Central Electric
- Heating:Forced Air
Structure and exterior
- Year built:1997
- Building area:3,121 sq. ft.
- Lot area:0.24 Acres
Schools
- Middle school:Creekside Middle School
- Elementary school:Towne Meadow Elementary School
Utilities
- Water:Public Water
Finances and disclosures
- Price:$495,000
- Price per sq. ft.:$158.6
New listings near 10758 Gettysburg Place
- New
 $715,000Active5 beds 3 baths4,315 sq. ft.
$715,000Active5 beds 3 baths4,315 sq. ft.3674 E Carmel Drive, Carmel, IN 46033
MLS# 22055695Listed by: F.C. TUCKER COMPANY - New
 $385,000Active3 beds 2 baths1,493 sq. ft.
$385,000Active3 beds 2 baths1,493 sq. ft.10769 Bunker Hill Drive, Carmel, IN 46032
MLS# 22057306Listed by: MYL REALTY, LLC - New
 $915,000Active4 beds 5 baths4,818 sq. ft.
$915,000Active4 beds 5 baths4,818 sq. ft.3832 Pelham Road, Carmel, IN 46074
MLS# 22054655Listed by: F.C. TUCKER COMPANY - New
 $419,900Active3 beds 3 baths1,850 sq. ft.
$419,900Active3 beds 3 baths1,850 sq. ft.14915 Beacon Boulevard, Carmel, IN 46032
MLS# 22057109Listed by: F.C. TUCKER COMPANY - New
 $395,000Active2 beds 4 baths1,715 sq. ft.
$395,000Active2 beds 4 baths1,715 sq. ft.2577 Filson Street, Carmel, IN 46032
MLS# 22057127Listed by: KELLER WILLIAMS INDY METRO NE - New
 $525,000Active4 beds 3 baths2,402 sq. ft.
$525,000Active4 beds 3 baths2,402 sq. ft.2559 Pleasant Way W, Carmel, IN 46280
MLS# 22055322Listed by: F.C. TUCKER COMPANY  $410,000Pending4 beds 3 baths1,922 sq. ft.
$410,000Pending4 beds 3 baths1,922 sq. ft.505 Concord Lane, Carmel, IN 46032
MLS# 22053187Listed by: KELLER WILLIAMS INDPLS METRO N- New
 $415,000Active3 beds 4 baths2,432 sq. ft.
$415,000Active3 beds 4 baths2,432 sq. ft.11777 Harvard Lane, Carmel, IN 46032
MLS# 22057077Listed by: BERKSHIRE HATHAWAY HOME - New
 $380,000Active3 beds 3 baths2,298 sq. ft.
$380,000Active3 beds 3 baths2,298 sq. ft.958 Brownstone Trace, Carmel, IN 46032
MLS# 22056478Listed by: @PROPERTIES  $389,900Pending2 beds 2 baths1,853 sq. ft.
$389,900Pending2 beds 2 baths1,853 sq. ft.9964 Kovey Court, Indianapolis, IN 46280
MLS# 22056534Listed by: GB LANDRIGAN & COMPANY
