10924 Thunderbird Drive, Carmel, IN 46032
Local realty services provided by:Schuler Bauer Real Estate ERA Powered
10924 Thunderbird Drive,Carmel, IN 46032
$775,000
- 4 Beds
- 3 Baths
- 2,552 sq. ft.
- Single family
- Active
Listed by: zachary canull, alexander kovacs
Office: canull group llc.
MLS#:22049758
Source:IN_MIBOR
Price summary
- Price:$775,000
- Price per sq. ft.:$303.68
About this home
***Waiting for LOWER RATES? Look no further! Seller paid Two-One Buy Down offered through MJW Mortgage - Year 1 Int Rate BELOW 4.5%, Year 2 Int Rate BELOW 5.5%! AND $25k Built in Equity (Home recently appraised for $800k). Ask Listing Agent for more details*** Welcome to 10924 Thunderbird Drive, a stunningly updated one-of-a-kind 4 Bed Ranch that redefines the meaning of luxury living. Situated on nearly 3/4 of an acre corner lot w/ creek flowing through, this remarkable residence offers views of the iconic 18th hole of Crooked Stick Golf Course. Upon entering, you're greeted by a grand two-story family room, where soaring ceilings & cascading natural light create an ambiance of sophistication & warmth. The meticulously designed open-concept layout flows seamlessly into an updated gourmet kitchen, showcasing brand new appliances, waterfall quartz countertops, and a charming butler's kitchen. Retreat to the luxurious primary suite, featuring a serene sitting room, a custom walk-in closet, and an opulent en-suite bathroom equipped with a double vanity and a stunning all-tile shower w/ double showerheads. This exceptional home features three additional bedrooms, including an enchanting fourth bedroom that offers views of the golf course. Every bathroom has been tastefully updated, reflecting modern elegance & functionality. Step outside to discover a massive side deck, ideal for entertaining or simply basking in the tranquility of nature. The privacy fenced backyard features new sod. An expertly crafted bridge arches gracefully over the meandering creek and the lot across the creek is included. Throughout the home, experience the luxurious touch of new engineered hardwood flooring & sophisticated lighting that enhances every space. Every detail reflects a commitment to quality and style, ensuring that this home is as functional as it is beautiful. New Hardee plank siding & shake, updated landscaping, new gutters, & new electrical panel add to the property's charm.
Contact an agent
Home facts
- Year built:1975
- Listing ID #:22049758
- Added:173 day(s) ago
- Updated:December 30, 2025 at 02:40 AM
Rooms and interior
- Bedrooms:4
- Total bathrooms:3
- Full bathrooms:2
- Half bathrooms:1
- Living area:2,552 sq. ft.
Heating and cooling
- Cooling:Central Electric
- Heating:Heat Pump
Structure and exterior
- Year built:1975
- Building area:2,552 sq. ft.
- Lot area:0.69 Acres
Utilities
- Water:Public Water
Finances and disclosures
- Price:$775,000
- Price per sq. ft.:$303.68
New listings near 10924 Thunderbird Drive
- New
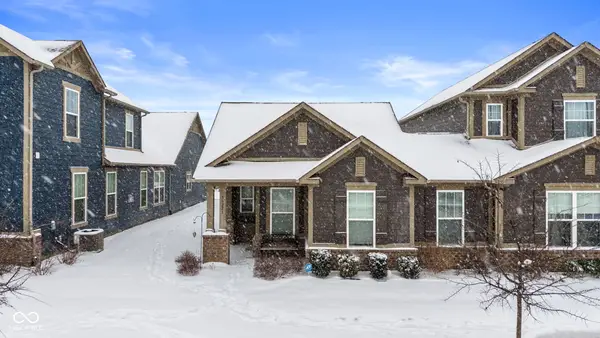 $439,900Active2 beds 2 baths1,685 sq. ft.
$439,900Active2 beds 2 baths1,685 sq. ft.14221 James Dean Drive, Carmel, IN 46033
MLS# 22076800Listed by: F.C. TUCKER COMPANY - New
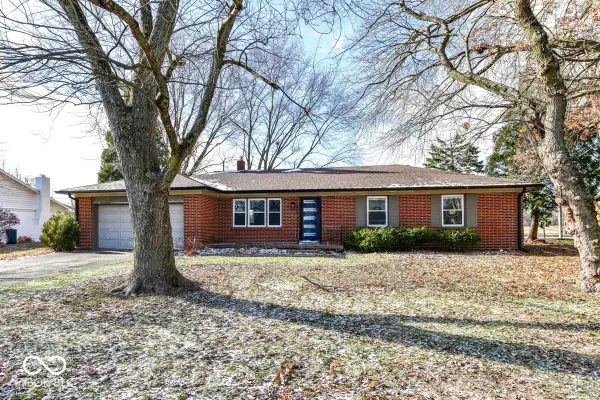 $400,000Active3 beds 3 baths1,576 sq. ft.
$400,000Active3 beds 3 baths1,576 sq. ft.10640 Penn Drive, Indianapolis, IN 46280
MLS# 22077605Listed by: KELLER WILLIAMS INDY METRO NE 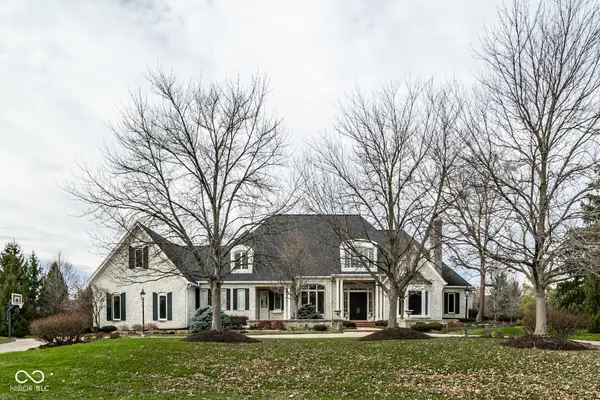 $2,500,000Pending5 beds 7 baths9,342 sq. ft.
$2,500,000Pending5 beds 7 baths9,342 sq. ft.1140 Laurelwood, Carmel, IN 46032
MLS# 22050762Listed by: ENCORE SOTHEBY'S INTERNATIONAL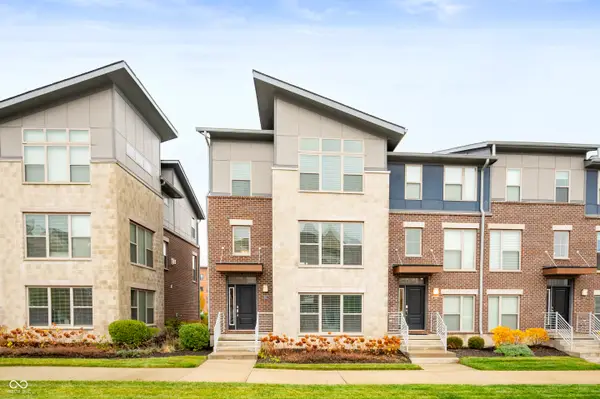 $485,000Pending2 beds 4 baths2,329 sq. ft.
$485,000Pending2 beds 4 baths2,329 sq. ft.12937 Grand Boulevard, Carmel, IN 46032
MLS# 22077376Listed by: RE/MAX LEGACY- New
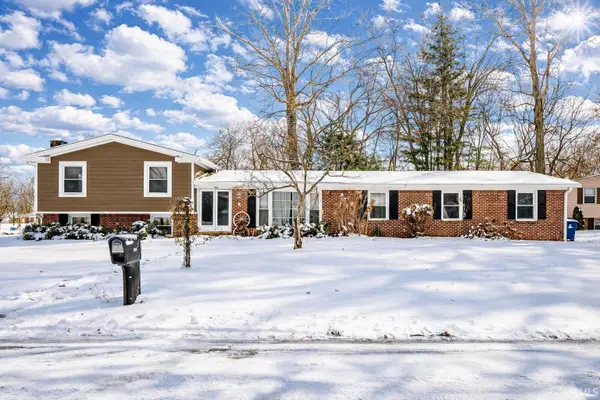 $384,900Active4 beds 2 baths2,064 sq. ft.
$384,900Active4 beds 2 baths2,064 sq. ft.402 Jenny Lane, Carmel, IN 46032
MLS# 202549368Listed by: EXP REALTY, LLC - New
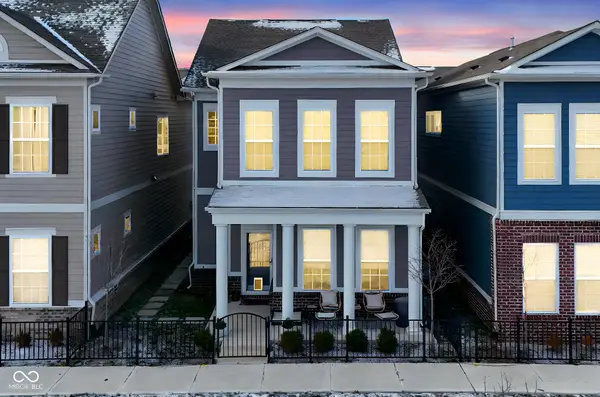 $470,000Active3 beds 3 baths1,621 sq. ft.
$470,000Active3 beds 3 baths1,621 sq. ft.1045 Valentine Lane, Carmel, IN 46032
MLS# 22077210Listed by: TRUEBLOOD REAL ESTATE - New
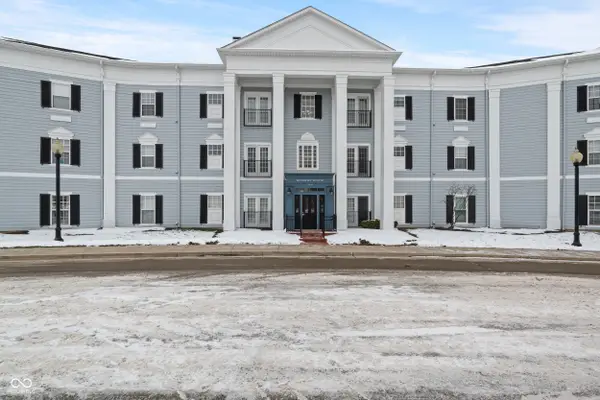 $215,000Active1 beds 1 baths766 sq. ft.
$215,000Active1 beds 1 baths766 sq. ft.12926 University Crescent #3A, Carmel, IN 46032
MLS# 22077174Listed by: EXP REALTY, LLC 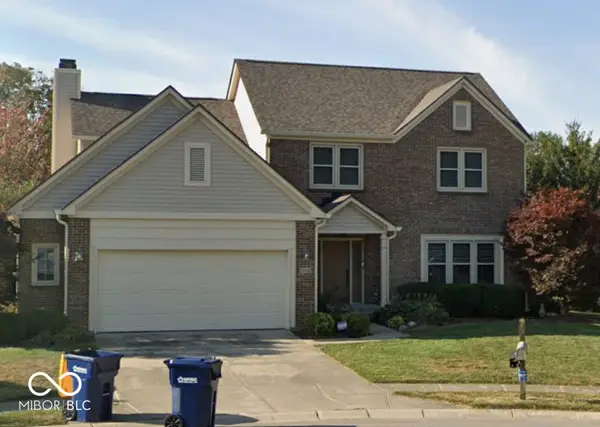 $460,000Pending4 beds 3 baths2,995 sq. ft.
$460,000Pending4 beds 3 baths2,995 sq. ft.13450 Winamac Court, Carmel, IN 46032
MLS# 22077182Listed by: F.C. TUCKER COMPANY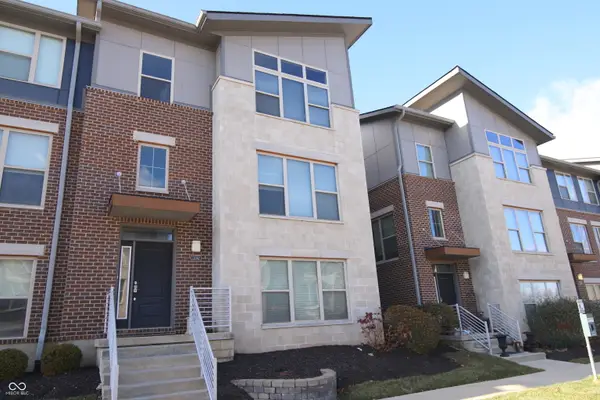 $395,000Pending3 beds 4 baths2,385 sq. ft.
$395,000Pending3 beds 4 baths2,385 sq. ft.13062 Grand Vue Drive, Carmel, IN 46032
MLS# 22075144Listed by: KINCAID REALTORS, LLC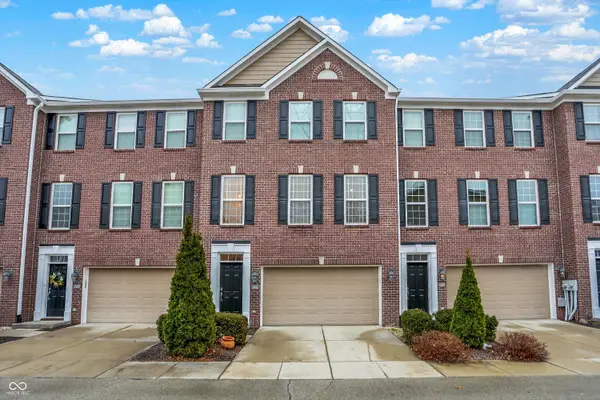 $450,000Active3 beds 4 baths2,500 sq. ft.
$450,000Active3 beds 4 baths2,500 sq. ft.992 Bard Lane, Carmel, IN 46032
MLS# 22075774Listed by: CENTURY 21 SCHEETZ
