10928 Valley Forge Circle, Carmel, IN 46032
Local realty services provided by:Schuler Bauer Real Estate ERA Powered
10928 Valley Forge Circle,Carmel, IN 46032
$800,000
- 6 Beds
- 4 Baths
- - sq. ft.
- Single family
- Sold
Listed by:donald lawless
Office:f.c. tucker company
MLS#:22060865
Source:IN_MIBOR
Sorry, we are unable to map this address
Price summary
- Price:$800,000
About this home
This home is perfectly positioned at the end of a quiet cul-de-sac on a lush .67-acre lot. Designed for both relaxation and entertaining, the backyard retreat features a sparkling in-ground pool, expansive patio, and inviting screened porch-the ultimate private oasis!Inside, you're welcomed by a dramatic two-story foyer and a flowing floor plan filled with natural light. The chef's kitchen boasts crisp white cabinetry, Corian countertops, stainless steel appliances. Gather in the spacious family room with its cozy wood burning fireplace, or host in the formal living and dining rooms.The primary suite impresses with a vaulted ceiling, oversized walk-in closet, dual vanities, a garden tub, and separate shower. Upstairs, you'll find four additional bedrooms, while the finished lower level is an entertainer's dream-complete with a game room, bar, shuffleboard/pool table space, full bath, and bonus 6th bedroom/office.Notable upgrades include luxury vinyl plank flooring, a newer roof, freshly painted interior and exterior (walls, ceilings, trim, and doors), plus an irrigation system and a fully fenced backyard. The oversized 3-car garage even offers direct access to the yard for added convenience. All of this is just minutes from Carmel's vibrant shopping, dining, and easy access to the 465 loop, while tucked away in a peaceful neighborhood setting.
Contact an agent
Home facts
- Year built:1998
- Listing ID #:22060865
- Added:53 day(s) ago
- Updated:November 03, 2025 at 07:46 PM
Rooms and interior
- Bedrooms:6
- Total bathrooms:4
- Full bathrooms:3
- Half bathrooms:1
Heating and cooling
- Cooling:Central Electric
- Heating:Forced Air
Structure and exterior
- Year built:1998
Schools
- High school:Carmel High School
- Middle school:Creekside Middle School
- Elementary school:Towne Meadow Elementary School
Utilities
- Water:Public Water
Finances and disclosures
- Price:$800,000
New listings near 10928 Valley Forge Circle
- New
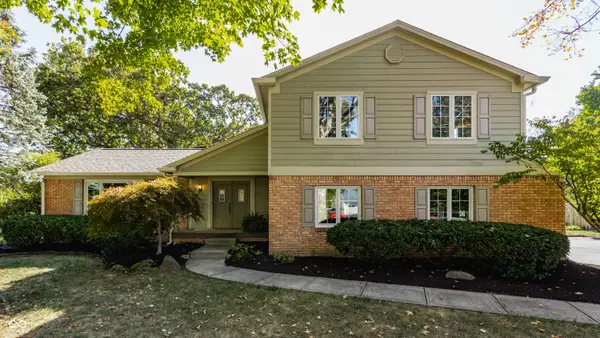 $559,000Active4 beds 3 baths3,240 sq. ft.
$559,000Active4 beds 3 baths3,240 sq. ft.9 Lakeview Court, Carmel, IN 46033
MLS# 22067116Listed by: BERKSHIRE HATHAWAY HOME 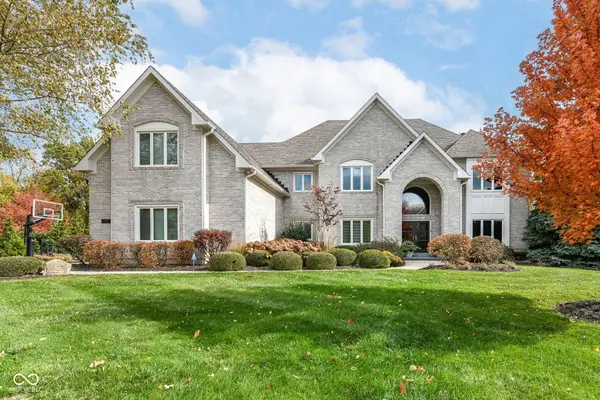 $1,375,000Pending5 beds 6 baths6,936 sq. ft.
$1,375,000Pending5 beds 6 baths6,936 sq. ft.10815 Diamond Drive, Carmel, IN 46032
MLS# 22071174Listed by: COMPASS INDIANA, LLC- New
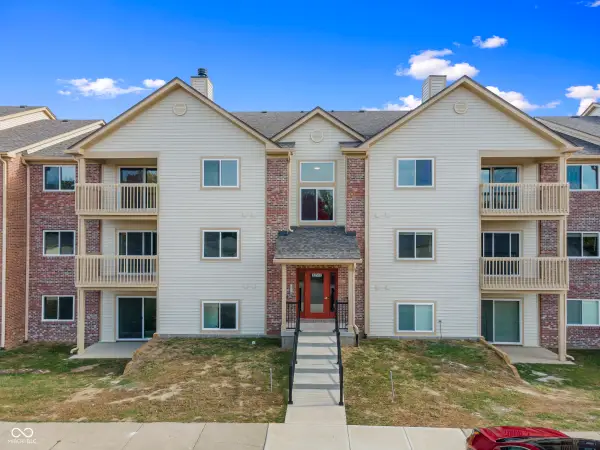 $289,900Active2 beds 2 baths1,070 sq. ft.
$289,900Active2 beds 2 baths1,070 sq. ft.12517 Timber Creek Drive #UNIT 11, Carmel, IN 46032
MLS# 22071092Listed by: COLDWELL BANKER - KAISER - New
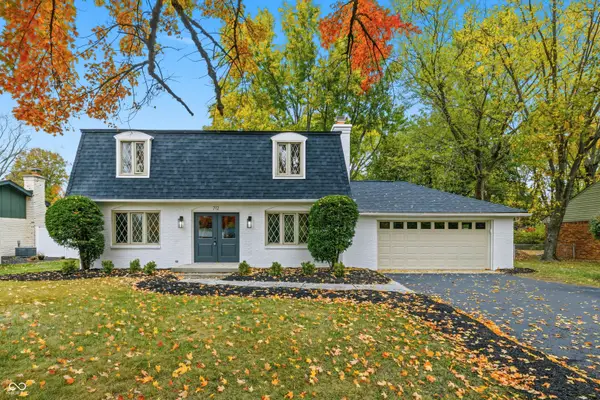 $549,900Active3 beds 3 baths1,700 sq. ft.
$549,900Active3 beds 3 baths1,700 sq. ft.712 E Main Street, Carmel, IN 46032
MLS# 22070343Listed by: STANIFER & ASSOCIATES REAL EST - New
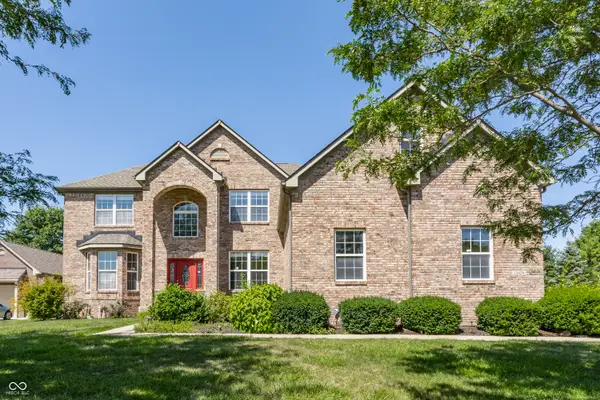 $979,000Active5 beds 6 baths5,993 sq. ft.
$979,000Active5 beds 6 baths5,993 sq. ft.13438 Sedgwick Lane, Carmel, IN 46074
MLS# 22070864Listed by: COMPASS INDIANA, LLC - New
 $515,000Active4 beds 3 baths3,577 sq. ft.
$515,000Active4 beds 3 baths3,577 sq. ft.3831 Ayers Lane, Carmel, IN 46033
MLS# 22068864Listed by: EXP REALTY, LLC - Open Sat, 11am to 1pmNew
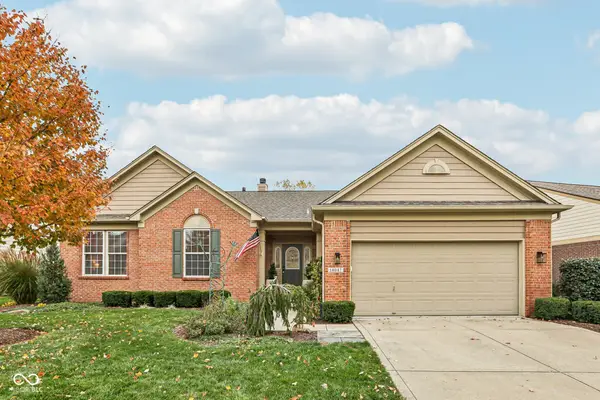 $690,000Active4 beds 3 baths5,348 sq. ft.
$690,000Active4 beds 3 baths5,348 sq. ft.14047 Platte Drive, Carmel, IN 46033
MLS# 22070886Listed by: TRUEBLOOD REAL ESTATE - New
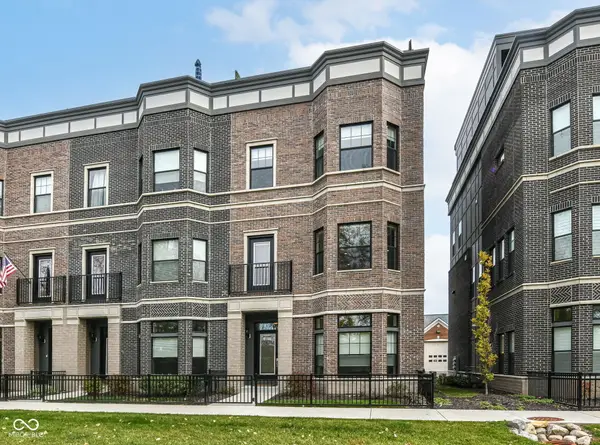 $1,200,000Active3 beds 4 baths2,734 sq. ft.
$1,200,000Active3 beds 4 baths2,734 sq. ft.946 Berkhamsted Lane, Carmel, IN 46032
MLS# 22070906Listed by: KELLER WILLIAMS INDPLS METRO N - New
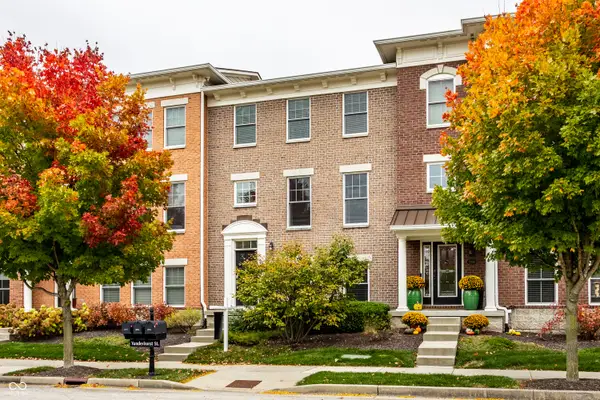 $440,000Active3 beds 4 baths2,108 sq. ft.
$440,000Active3 beds 4 baths2,108 sq. ft.12711 Vanderhorst Street, Carmel, IN 46032
MLS# 22070865Listed by: COMPASS INDIANA, LLC - New
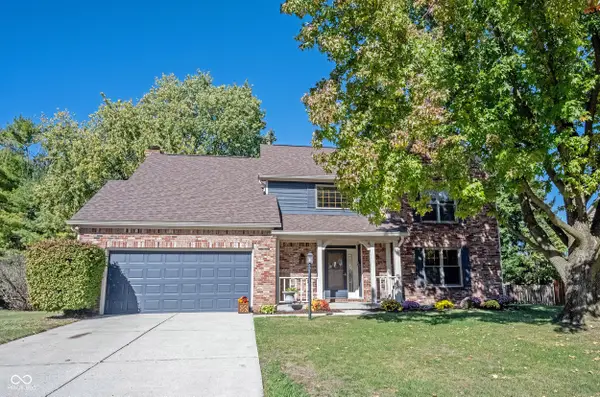 $439,000Active4 beds 3 baths2,646 sq. ft.
$439,000Active4 beds 3 baths2,646 sq. ft.13754 Laredo Drive, Carmel, IN 46032
MLS# 22064905Listed by: KELLER WILLIAMS INDY METRO NE
