1141 Clay Spring Drive, Carmel, IN 46032
Local realty services provided by:Schuler Bauer Real Estate ERA Powered
1141 Clay Spring Drive,Carmel, IN 46032
$725,000
- 5 Beds
- 4 Baths
- 4,564 sq. ft.
- Single family
- Pending
Listed by: andrea ratcliff
Office: redfin corporation
MLS#:22056226
Source:IN_MIBOR
Price summary
- Price:$725,000
- Price per sq. ft.:$158.85
About this home
Gorgeous home in highly desirable West Carmel! This meticulously cared-for 5-bedroom, 3.5-bath beauty offers an ideal floor plan with thoughtful design throughout. The beautifully updated gourmet kitchen features stone countertops, shaker cabinetry, a large island with seating, crown molding, stylish backsplash, wine cooler, and stainless-steel appliances-perfect for cooking and entertaining. And, don't forget the butlers pantry offering so much extra storage and an abundance of counter space! The inviting family room boasts a cozy fireplace and elegant crown molding, while rich hardwood floors flow through the main living spaces. A versatile main-level flex room-currently a playroom-could also serve as a private office or additional living area. Upstairs, the primary suite impresses with tray ceilings,a spa-like ensuite bath with dual sinks, walk-in shower, garden tub, and a spacious walk-in closet. Additional bedrooms are generously sized, and a large bonus area offers a private sleeping area,, sitting area, and full bath-perfect for guests or in-law accommodations. The full finished basement provides abundant space for recreation, a media area, fitness, or hobbies. Outdoors, the fully fenced backyard features a deck, outdoor fireplace, and peaceful wooded views-ideal for relaxing or hosting gatherings. Located near Clay Terrace, top-rated Carmel Clay Schools, shops, restaurants, and with easy access to Indianapolis, Fishers, and more. This home also includes durable Hardie Plank siding, recent mechanical updates, and access to neighborhood amenities including a pool and clubhouse.
Contact an agent
Home facts
- Year built:1998
- Listing ID #:22056226
- Added:90 day(s) ago
- Updated:November 11, 2025 at 07:42 PM
Rooms and interior
- Bedrooms:5
- Total bathrooms:4
- Full bathrooms:3
- Half bathrooms:1
- Living area:4,564 sq. ft.
Heating and cooling
- Cooling:Central Electric
- Heating:Forced Air
Structure and exterior
- Year built:1998
- Building area:4,564 sq. ft.
- Lot area:0.43 Acres
Schools
- High school:Carmel High School
- Middle school:Creekside Middle School
Utilities
- Water:Public Water
Finances and disclosures
- Price:$725,000
- Price per sq. ft.:$158.85
New listings near 1141 Clay Spring Drive
- Open Sun, 1 to 3pmNew
 $465,000Active3 beds 4 baths2,698 sq. ft.
$465,000Active3 beds 4 baths2,698 sq. ft.833 N Park Trail Drive, Carmel, IN 46032
MLS# 22023256Listed by: F.C. TUCKER COMPANY - New
 $393,000Active5 beds 3 baths2,548 sq. ft.
$393,000Active5 beds 3 baths2,548 sq. ft.11249 Woodcreek Dr, Carmel, IN 46033
MLS# 22072750Listed by: COLDWELL BANKER - KAISER - New
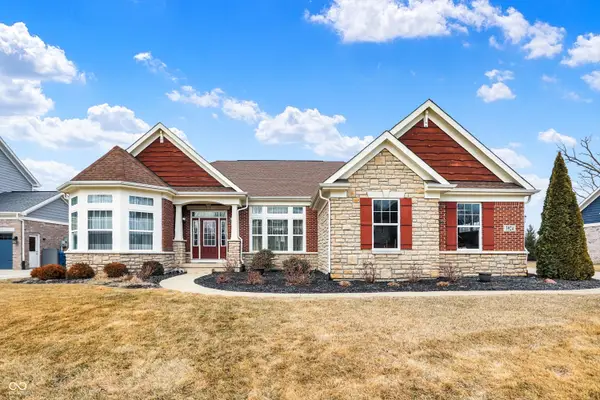 $799,900Active4 beds 4 baths5,320 sq. ft.
$799,900Active4 beds 4 baths5,320 sq. ft.3924 Bear Creek Way, Carmel, IN 46074
MLS# 22072856Listed by: ARMSTRONG REAL ESTATE BROKERAG - New
 $310,000Active2 beds 2 baths1,285 sq. ft.
$310,000Active2 beds 2 baths1,285 sq. ft.10718 Morristown Court, Carmel, IN 46032
MLS# 22070621Listed by: F.C. TUCKER COMPANY - New
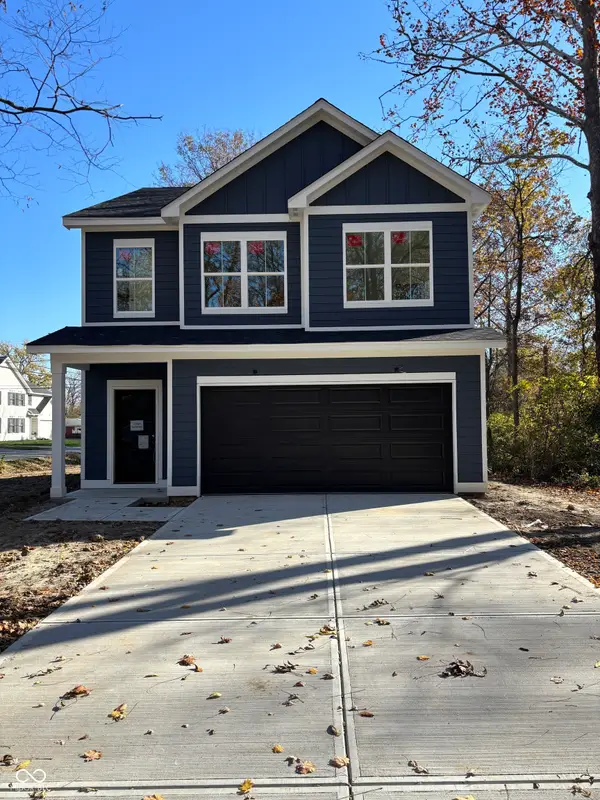 $514,990Active3 beds 3 baths1,756 sq. ft.
$514,990Active3 beds 3 baths1,756 sq. ft.10481 Cornell Street, Carmel, IN 46280
MLS# 22072772Listed by: DB REALTY GROUP, LLC - New
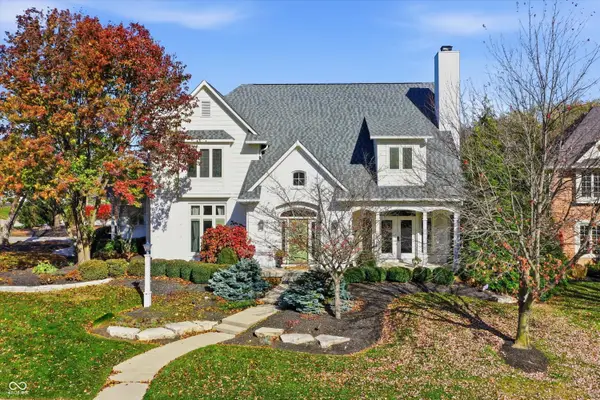 $999,950Active5 beds 5 baths5,097 sq. ft.
$999,950Active5 beds 5 baths5,097 sq. ft.12443 Pebblepointe Pass, Carmel, IN 46033
MLS# 22071613Listed by: F.C. TUCKER COMPANY 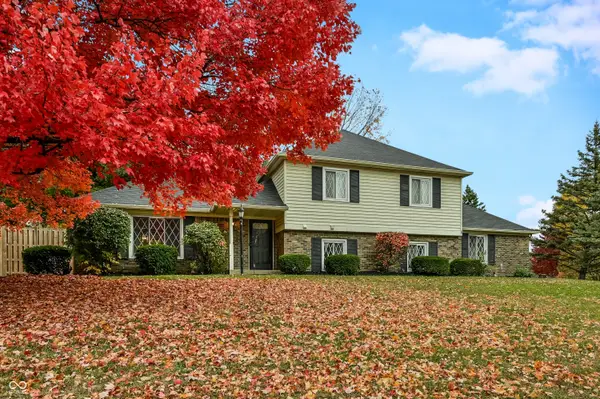 $475,000Pending4 beds 3 baths2,574 sq. ft.
$475,000Pending4 beds 3 baths2,574 sq. ft.1224 E 126th Street, Carmel, IN 46033
MLS# 22072070Listed by: F.C. TUCKER COMPANY- New
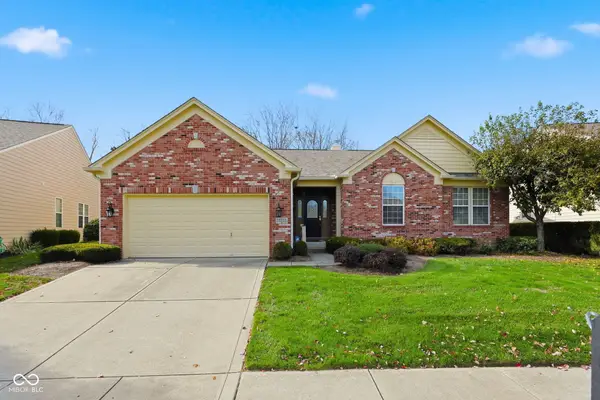 $650,000Active3 beds 3 baths5,456 sq. ft.
$650,000Active3 beds 3 baths5,456 sq. ft.14058 Platte Drive, Carmel, IN 46033
MLS# 22070935Listed by: F.C. TUCKER COMPANY - New
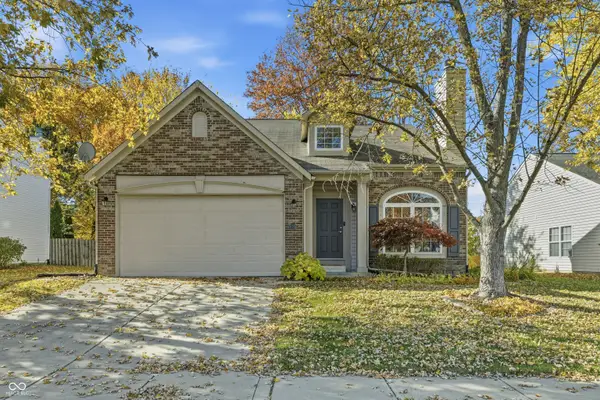 $429,900Active3 beds 3 baths2,309 sq. ft.
$429,900Active3 beds 3 baths2,309 sq. ft.11558 Perkins Street, Carmel, IN 46032
MLS# 22071979Listed by: F.C. TUCKER COMPANY 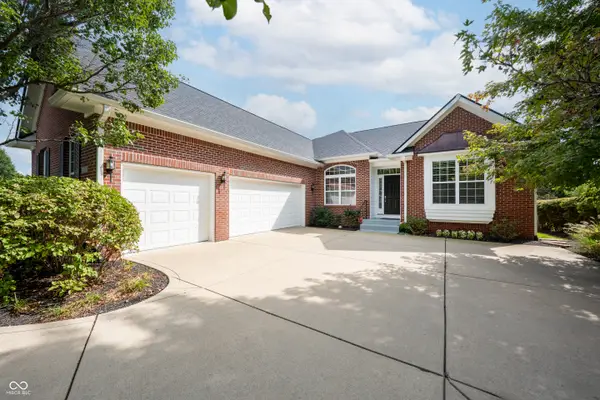 $675,000Pending3 beds 2 baths4,224 sq. ft.
$675,000Pending3 beds 2 baths4,224 sq. ft.15382 Mission Hills Drive, Carmel, IN 46033
MLS# 22071477Listed by: BERKSHIRE HATHAWAY HOME
