11446 Sutton Place Drive W, Carmel, IN 46032
Local realty services provided by:Schuler Bauer Real Estate ERA Powered
11446 Sutton Place Drive W,Carmel, IN 46032
$625,000
- 4 Beds
- 4 Baths
- 3,920 sq. ft.
- Single family
- Pending
Listed by: christine jones
Office: f.c. tucker company
MLS#:22063004
Source:IN_MIBOR
Price summary
- Price:$625,000
- Price per sq. ft.:$159.44
About this home
Nestled in the highly desirable Huntington Chase neighborhood in West CARMEL, this single-family residence offers a wonderful opportunity to embrace a comfortable lifestyle. Enter the front door into the beautiful 2-story entry with new paint and hardwood floors. The main level offers a private office with double French doors, formal living room and dining rooms that flow together for family gatherings, main floor laundry, updated kitchen with new appliances, center island bar, hardwood floors and large breakfast room that flows into the large great room with gas fireplace and patio entrance door! Upstairs the Primary En Suite is large with sitting area, double vanities, soaking tub, separate shower and large walk in closet. The addition 3-bedrooms with fresh paint and new carpet are all spacious with large closets. The fully furnished lower level is perfect for game nights and entertaining with family room, built in bar area, exercise/bonus room, bathroom, and billiards room with granite pool table, and plenty of storage space. This home provides ample space for rest and rejuvenation, allowing everyone to find their own personal haven. The private .5 acre lot presents endless possibilities for outdoor enjoyment, from creating a vibrant garden oasis to entertaining on the paver patio space where memories are made under the open sky. This home provides a layout that is both functional and inviting. Constructed in 1996, this residence stands as a testament to enduring quality and classic design. This Carmel home offers a blend of comfort and endless potential, inviting you to create your new home in this ideal living space. Welcome Home!
Contact an agent
Home facts
- Year built:1996
- Listing ID #:22063004
- Added:91 day(s) ago
- Updated:January 03, 2026 at 08:37 AM
Rooms and interior
- Bedrooms:4
- Total bathrooms:4
- Full bathrooms:2
- Half bathrooms:2
- Living area:3,920 sq. ft.
Heating and cooling
- Cooling:Central Electric
- Heating:Forced Air
Structure and exterior
- Year built:1996
- Building area:3,920 sq. ft.
- Lot area:0.5 Acres
Schools
- High school:Carmel High School
- Middle school:Creekside Middle School
- Elementary school:Towne Meadow Elementary School
Utilities
- Water:Public Water
Finances and disclosures
- Price:$625,000
- Price per sq. ft.:$159.44
New listings near 11446 Sutton Place Drive W
- New
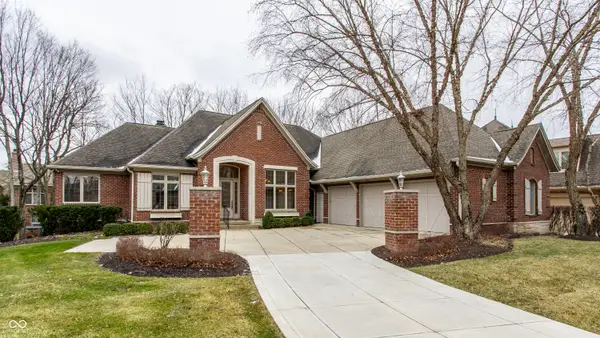 $1,300,000Active5 beds 5 baths5,833 sq. ft.
$1,300,000Active5 beds 5 baths5,833 sq. ft.351 Sanner Court, Carmel, IN 46290
MLS# 22078291Listed by: F.C. TUCKER COMPANY - New
 $1,195,000Active6 beds 5 baths6,276 sq. ft.
$1,195,000Active6 beds 5 baths6,276 sq. ft.14486 Stephanie Street, Carmel, IN 46033
MLS# 22076139Listed by: CENTURY 21 SCHEETZ - Open Sun, 2 to 4pmNew
 $615,000Active4 beds 3 baths2,887 sq. ft.
$615,000Active4 beds 3 baths2,887 sq. ft.4734 Buckingham Court, Carmel, IN 46033
MLS# 22078115Listed by: UNITED REAL ESTATE INDPLS - Open Sun, 1 to 3pmNew
 $540,000Active4 beds 3 baths2,938 sq. ft.
$540,000Active4 beds 3 baths2,938 sq. ft.567 Hawthorne Drive, Carmel, IN 46033
MLS# 22078224Listed by: UNITED REAL ESTATE INDPLS - New
 $609,900Active4 beds 3 baths3,516 sq. ft.
$609,900Active4 beds 3 baths3,516 sq. ft.1442 Polo Chase Court, Carmel, IN 46032
MLS# 22078244Listed by: WITTE REALTY GROUP LLC - New
 $549,000Active3 beds 3 baths3,112 sq. ft.
$549,000Active3 beds 3 baths3,112 sq. ft.10712 Downing Street, Carmel, IN 46033
MLS# 22077724Listed by: BARNES PROPERTY MANAGEMENT LLC - New
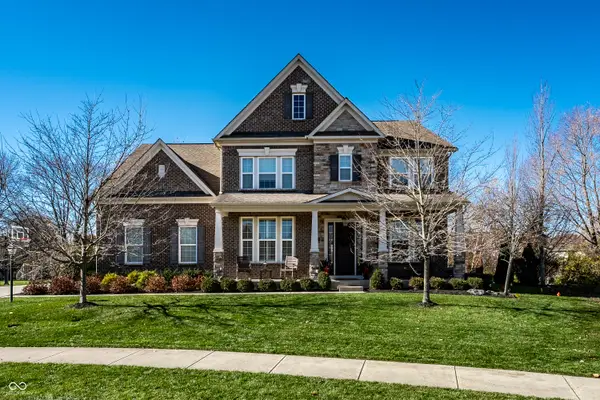 $1,099,000Active5 beds 4 baths5,356 sq. ft.
$1,099,000Active5 beds 4 baths5,356 sq. ft.3800 Abney Point Drive, Zionsville, IN 46077
MLS# 22077937Listed by: F.C. TUCKER COMPANY - New
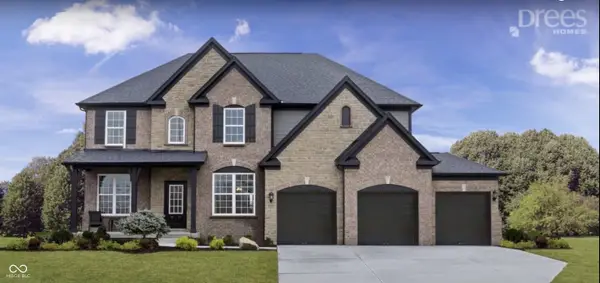 $836,000Active4 beds 4 baths2,932 sq. ft.
$836,000Active4 beds 4 baths2,932 sq. ft.1452 E Greyhound Pass, Carmel, IN 46032
MLS# 22077896Listed by: CENTURY 21 SCHEETZ - Open Sat, 12 to 2pmNew
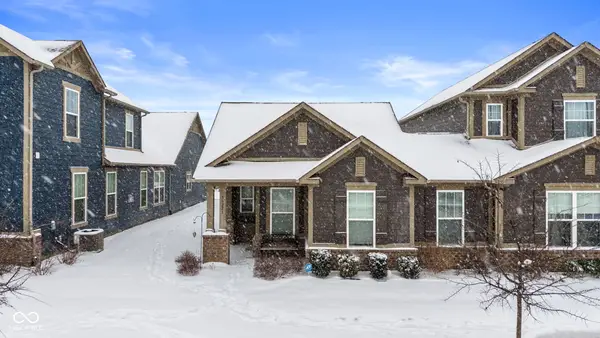 $439,900Active2 beds 2 baths1,685 sq. ft.
$439,900Active2 beds 2 baths1,685 sq. ft.14221 James Dean Drive, Carmel, IN 46033
MLS# 22076800Listed by: F.C. TUCKER COMPANY - Open Sat, 11am to 1pmNew
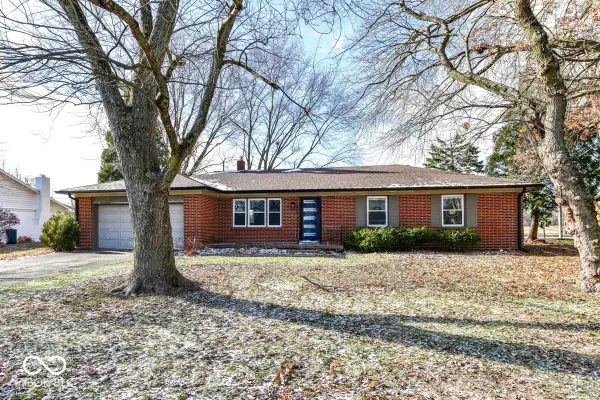 $400,000Active3 beds 3 baths1,576 sq. ft.
$400,000Active3 beds 3 baths1,576 sq. ft.10640 Penn Drive, Indianapolis, IN 46280
MLS# 22077605Listed by: KELLER WILLIAMS INDY METRO NE
