119 E Laredo Way S, Carmel, IN 46032
Local realty services provided by:Schuler Bauer Real Estate ERA Powered
119 E Laredo Way S,Carmel, IN 46032
$629,000
- 4 Beds
- 3 Baths
- - sq. ft.
- Single family
- Sold
Listed by:cindy cherf
Office:keller williams indpls metro n
MLS#:22061391
Source:IN_MIBOR
Sorry, we are unable to map this address
Price summary
- Price:$629,000
About this home
Welcome home in popular Village Farms! Step inside this beautifully updated 4-bedroom, 3 bathroom home and discover spaces designed for both connection and comfort. Enjoy your morning coffee in the bright kitchen, head to the sunroom, OR the covered outdoor living space. Entertain guests cooking on your gourmet stove, have a BBQ in the backyard retreat, or head to the basement for movie night. The renovated kitchen and bathrooms bring a fresh, modern touch, while the thoughtful layout makes everyday living effortless. A hidden surprise awaits just off the entryway, a secret room, ideal for a quiet escape, reading nook, or tucked-away home office. Cozy up to your fireplace on those cool evenings. The 3rd stall in the garage has an extension for extra storage. Walk in attic space for more storage! Neighborhood offers a community pool, park/playground, lit tennis/pickleball courts and it connects to the Monon Trail. This isn't just a house-it's a place full of character, surprises, and space for your next chapter. Great location with restaurants, shopping and interstates minutes away. Set your showing today!
Contact an agent
Home facts
- Year built:1989
- Listing ID #:22061391
- Added:52 day(s) ago
- Updated:November 04, 2025 at 12:43 AM
Rooms and interior
- Bedrooms:4
- Total bathrooms:3
- Full bathrooms:2
- Half bathrooms:1
Heating and cooling
- Cooling:Central Electric
- Heating:Forced Air
Structure and exterior
- Year built:1989
Schools
- High school:Westfield High School
- Middle school:Westfield Middle School
Utilities
- Water:Public Water
Finances and disclosures
- Price:$629,000
New listings near 119 E Laredo Way S
- New
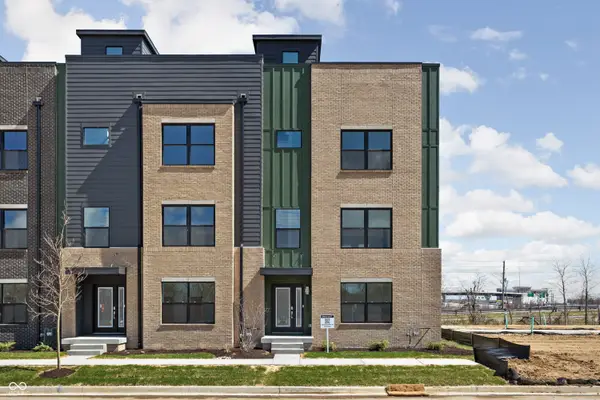 $579,900Active3 beds 4 baths2,248 sq. ft.
$579,900Active3 beds 4 baths2,248 sq. ft.9887 Baneberry Lane, Carmel, IN 46290
MLS# 22071540Listed by: ONYX AND EAST, LLC - New
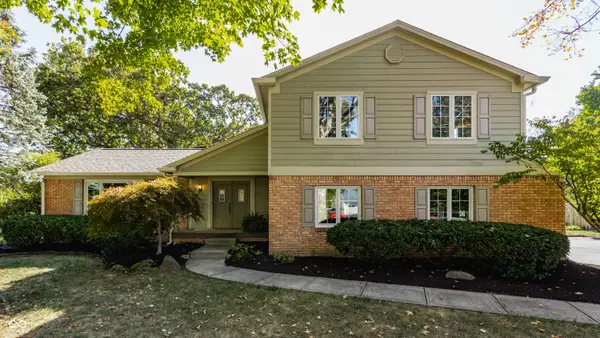 $559,000Active4 beds 3 baths3,240 sq. ft.
$559,000Active4 beds 3 baths3,240 sq. ft.9 Lakeview Court, Carmel, IN 46033
MLS# 22067116Listed by: BERKSHIRE HATHAWAY HOME 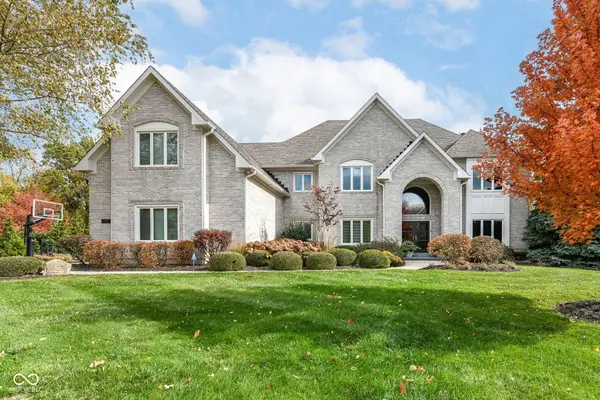 $1,375,000Pending5 beds 6 baths6,936 sq. ft.
$1,375,000Pending5 beds 6 baths6,936 sq. ft.10815 Diamond Drive, Carmel, IN 46032
MLS# 22071174Listed by: COMPASS INDIANA, LLC- New
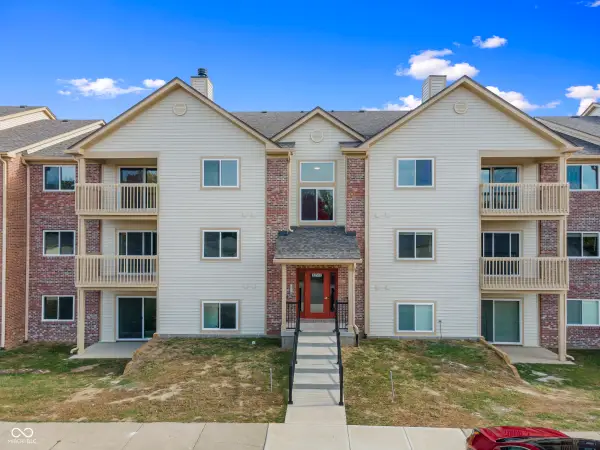 $289,900Active2 beds 2 baths1,070 sq. ft.
$289,900Active2 beds 2 baths1,070 sq. ft.12517 Timber Creek Drive #UNIT 11, Carmel, IN 46032
MLS# 22071092Listed by: COLDWELL BANKER - KAISER - New
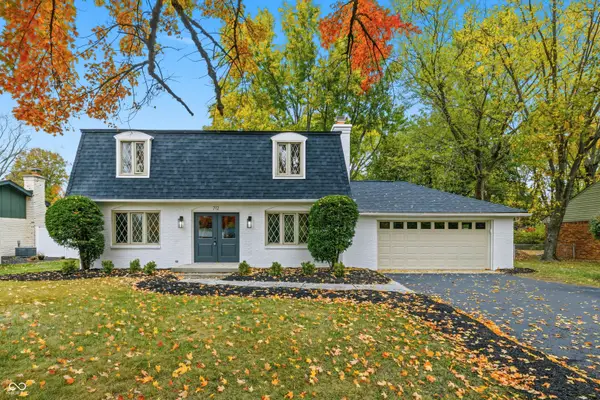 $549,900Active3 beds 3 baths1,700 sq. ft.
$549,900Active3 beds 3 baths1,700 sq. ft.712 E Main Street, Carmel, IN 46032
MLS# 22070343Listed by: STANIFER & ASSOCIATES REAL EST - New
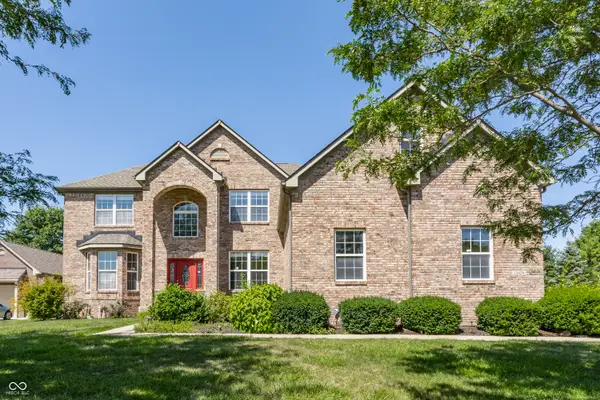 $979,000Active5 beds 6 baths5,993 sq. ft.
$979,000Active5 beds 6 baths5,993 sq. ft.13438 Sedgwick Lane, Carmel, IN 46074
MLS# 22070864Listed by: COMPASS INDIANA, LLC - New
 $515,000Active4 beds 3 baths3,577 sq. ft.
$515,000Active4 beds 3 baths3,577 sq. ft.3831 Ayers Lane, Carmel, IN 46033
MLS# 22068864Listed by: EXP REALTY, LLC - Open Sat, 11am to 1pmNew
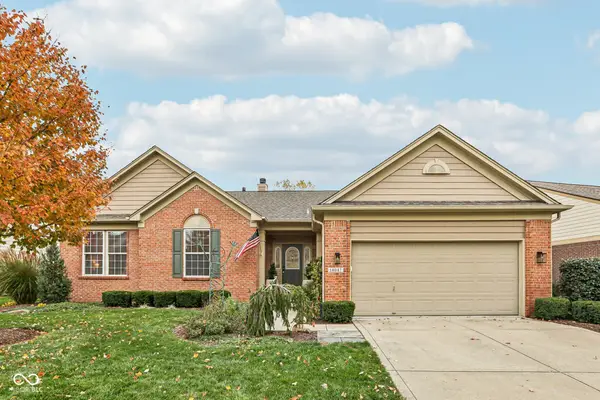 $690,000Active4 beds 3 baths5,348 sq. ft.
$690,000Active4 beds 3 baths5,348 sq. ft.14047 Platte Drive, Carmel, IN 46033
MLS# 22070886Listed by: TRUEBLOOD REAL ESTATE - New
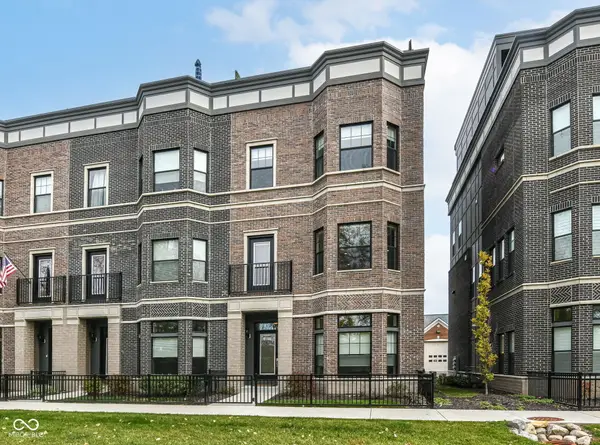 $1,200,000Active3 beds 4 baths2,734 sq. ft.
$1,200,000Active3 beds 4 baths2,734 sq. ft.946 Berkhamsted Lane, Carmel, IN 46032
MLS# 22070906Listed by: KELLER WILLIAMS INDPLS METRO N - New
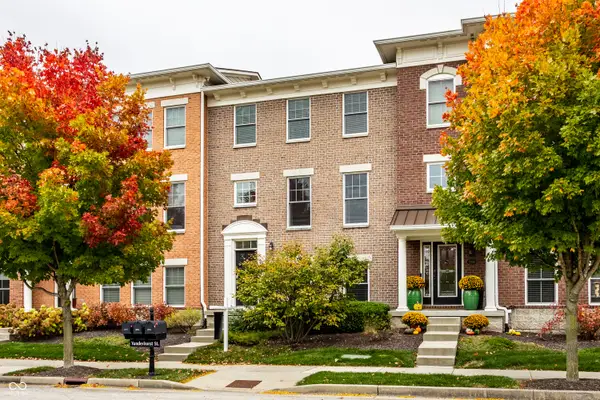 $440,000Active3 beds 4 baths2,108 sq. ft.
$440,000Active3 beds 4 baths2,108 sq. ft.12711 Vanderhorst Street, Carmel, IN 46032
MLS# 22070865Listed by: COMPASS INDIANA, LLC
